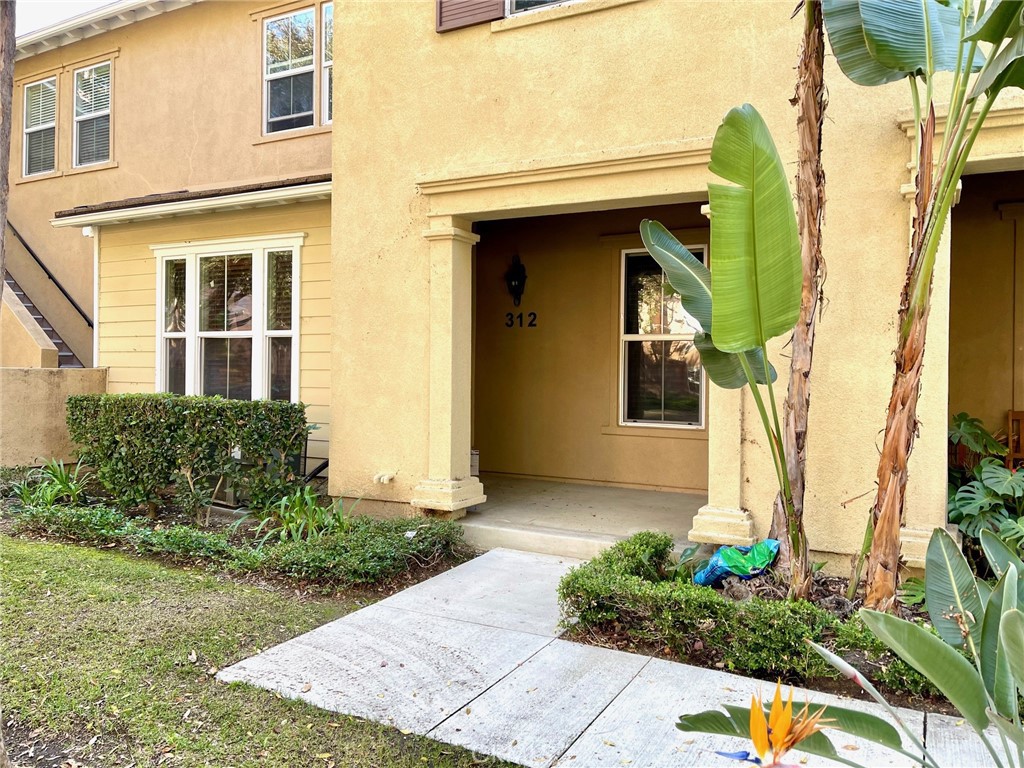3 Beds
3 Baths
1,911 SqFt
Active
Discover your dream home in the highly sought-after Quail Hill neighborhood, known for its top-rated Alderwood Elementary and University High School. Nestled in a peaceful “Fall Backdrop” setting, this stunning 1,911 Sq Ft residence is the largest floorplan in the desirable Ambridge community. Step inside to an open and functional layout featuring 3 bedrooms and 3 bathrooms, including a convenient main-floor bedroom and full bath, perfect for guests or multi-generational living. The primary suite offers a private retreat with luxurious details such as a soaking tub, separate shower, and an expansive walk-in closet. Throughout the home, you'll find wood flooring on the first floor, plush upgraded carpeting upstairs, and ceiling fans in every room. The granite countertops in the kitchen and a utility sink in the laundry room add functionality and style. The spacious 2-car attached garage features custom cabinets for ample storage. Resort-Style Living at its best as you enjoy access to an array of amenities, including, multiple pools, Fitness centers, parks, hiking trails, and lush green spaces, tennis and basketball courts. A prime location conveniently situated near world-class shopping and entertainment, including Quail Hill Shopping Center, Irvine Spectrum, South Coast Plaza, and Fashion Island. Its within proximity to John Wayne Airport, prestigious universities (UCI, Concordia, IVC), leading hospitals (Hoag & Kaiser), and major freeways (405, 133, and 5) makes this home an unbeatable choice for convenience and connectivity. Don't miss your opportunity to live in this vibrant and family-friendly community.
Property Details | ||
|---|---|---|
| Price | $1,280,000 | |
| Bedrooms | 3 | |
| Full Baths | 3 | |
| Total Baths | 3 | |
| Lot Size Area | 2600 | |
| Lot Size Area Units | Square Feet | |
| Acres | 0.0597 | |
| Property Type | Residential | |
| Sub type | Townhouse | |
| MLS Sub type | Townhouse | |
| Stories | 2 | |
| Exterior Features | Biking,Foothills,Hiking,Gutters,Park,Preserve/Public Land,Sidewalks,Storm Drains,Street Lights,Suburban | |
| Year Built | 2005 | |
| Subdivision | Ambridge (AMBR) | |
| View | None | |
| Roof | Shingle | |
| Heating | Forced Air | |
| Foundation | Slab | |
| Lot Description | 0-1 Unit/Acre | |
| Laundry Features | Gas & Electric Dryer Hookup,Individual Room,Washer Hookup | |
| Pool features | Community | |
| Parking Description | Paved,Garage Faces Side | |
| Parking Spaces | 2 | |
| Garage spaces | 2 | |
| Association Fee | 443 | |
| Association Amenities | Pool,Spa/Hot Tub,Barbecue,Outdoor Cooking Area,Picnic Area,Playground,Tennis Court(s),Gym/Ex Room,Clubhouse | |
Geographic Data | ||
| Directions | Use Waze App | |
| County | Orange | |
| Latitude | 33.653202 | |
| Longitude | -117.773792 | |
| Market Area | QH - Quail Hill | |
Address Information | ||
| Address | 312 Quail Ridge, Irvine, CA 92603 | |
| Postal Code | 92603 | |
| City | Irvine | |
| State | CA | |
| Country | United States | |
Listing Information | ||
| Listing Office | Savient Financial, Inc. | |
| Listing Agent | Darrell Burns | |
| Listing Agent Phone | 949-632-3991 | |
| Attribution Contact | 949-632-3991 | |
| Compensation Disclaimer | The offer of compensation is made only to participants of the MLS where the listing is filed. | |
| Special listing conditions | Bankruptcy Property | |
| Ownership | Planned Development | |
School Information | ||
| District | Irvine Unified | |
| Elementary School | Alderwood | |
| Middle School | Rancho San Juaquin | |
| High School | University | |
MLS Information | ||
| Days on market | 9 | |
| MLS Status | Active | |
| Listing Date | Dec 12, 2024 | |
| Listing Last Modified | Dec 21, 2024 | |
| Tax ID | 93535726 | |
| MLS Area | QH - Quail Hill | |
| MLS # | OC24248841 | |
This information is believed to be accurate, but without any warranty.


