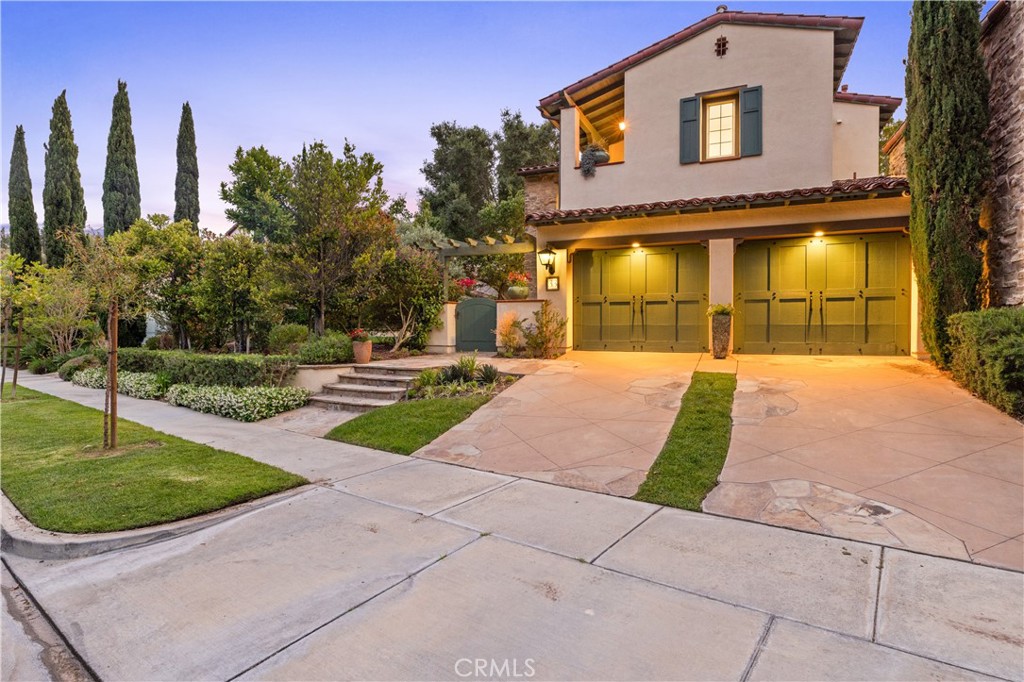4 Beds
5 Baths
3,661 SqFt
Active
Experience the epitome of luxury living with this recently renovated masterpiece boasting breathtaking vistas of the Pacific Ocean, majestic mountains, and twinkling city lights. Situated on a sprawling private lot within a serene cul-de-sac, this resort-style sanctuary exudes opulence and sophistication at every turn. Step inside to discover a meticulously upgraded residence with unparalleled curb appeal and a sought-after open floor plan designed for seamless entertaining and comfortable living. Boasting nearly 3700 square feet of living space, including 4 lavish bedroom suites and 5 well-appointed bathrooms, this home offers both elegance and practicality. Indulge in the primary suite, where panoramic views, a private balcony, and a cozy fireplace create a tranquil haven. Pamper yourself in the newly redone primary bathroom featuring his and her vanities, a spacious walk-in shower, and a rejuvenating soaking tub. The light-filled interior showcases a private den, formal dining area, and impressive grand-scale stone fireplace, accented by wood beam ceilings and French doors that blur the lines between indoor and outdoor living. The gourmet kitchen is a chef's dream, featuring professional-grade appliances, new countertops, and an extra-large center island, perfect for culinary creations and entertaining. Outside, an intimate courtyard offers a romantic escape, while the expansive entertainer's backyard beckons with a built-in BBQ and endless panoramic views – the ideal setting for al fresco gatherings and taking in the sunsets. Located within an award-winning school district and just minutes from Newport Beach, Fashion Island, and world-class dining, this residence offers the ultimate blend of elegance and convenience.
Property Details | ||
|---|---|---|
| Price | $4,820,000 | |
| Bedrooms | 4 | |
| Full Baths | 4 | |
| Half Baths | 1 | |
| Total Baths | 5 | |
| Lot Size Area | 6834 | |
| Lot Size Area Units | Square Feet | |
| Acres | 0.1569 | |
| Property Type | Residential | |
| Sub type | SingleFamilyResidence | |
| MLS Sub type | Single Family Residence | |
| Stories | 2 | |
| Exterior Features | Hiking,Sidewalks,Storm Drains,Street Lights | |
| Year Built | 2003 | |
| View | City Lights,Ocean,Panoramic | |
| Lot Description | Back Yard,Front Yard | |
| Laundry Features | Individual Room,Inside | |
| Pool features | Association | |
| Parking Spaces | 2 | |
| Garage spaces | 2 | |
| Association Fee | 598 | |
| Association Amenities | Pool,Spa/Hot Tub,Barbecue,Outdoor Cooking Area,Picnic Area,Playground,Hiking Trails,Gym/Ex Room,Clubhouse,Management,Guard,Security,Controlled Access | |
Geographic Data | ||
| Directions | View Ter to Summer House | |
| County | Orange | |
| Latitude | 33.620067 | |
| Longitude | -117.818949 | |
| Market Area | TRG - Turtle Ridge | |
Address Information | ||
| Address | 33 SUMMER HOUSE, Irvine, CA 92603 | |
| Postal Code | 92603 | |
| City | Irvine | |
| State | CA | |
| Country | United States | |
Listing Information | ||
| Listing Office | Real Broker | |
| Listing Agent | Jim Watson | |
| Listing Agent Phone | 714-342-4040 | |
| Attribution Contact | 714-342-4040 | |
| Compensation Disclaimer | The offer of compensation is made only to participants of the MLS where the listing is filed. | |
| Special listing conditions | Standard | |
| Ownership | Planned Development | |
School Information | ||
| District | Irvine Unified | |
| Elementary School | Vista Verde | |
| Middle School | Vista Verde | |
| High School | University | |
MLS Information | ||
| Days on market | 181 | |
| MLS Status | Active | |
| Listing Date | Jun 13, 2024 | |
| Listing Last Modified | Dec 12, 2024 | |
| Tax ID | 47843319 | |
| MLS Area | TRG - Turtle Ridge | |
| MLS # | OC24111494 | |
This information is believed to be accurate, but without any warranty.


