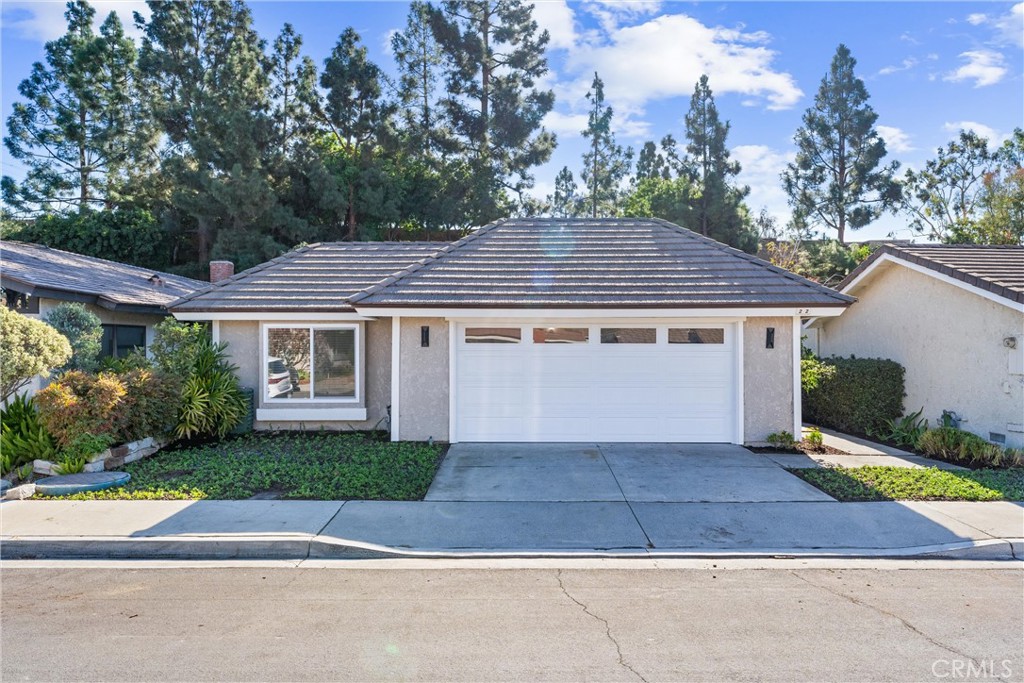3 Beds
2 Baths
1,305 SqFt
Pending
Welcome to this completely remodeled home, featuring modern upgrades and stylish finishes throughout. Enter from the private front walk into a bright and airy living room with soaring vaulted ceilings and abundant natural light streaming through new picture windows and sliding glass doors. The upgraded kitchen is a chef’s dream, with sleek cabinetry, quartz countertops, stainless steel appliances, and an efficient layout open to the dining area—perfect for entertaining and everyday living. Near the entry, the versatile third bedroom could also be used as an office. This move-in ready home has been updated with luxury waterproof plank flooring, smooth ceilings, fresh paint, and high-quality windows, creating a clean, inviting space. The expansive primary suite boasts a large walk-in closet, dual vanities, and an ensuite bathroom with modern fixtures and finishes. The second bedroom offers backyard views and is conveniently located near the full upgraded bath in the hallway. Outside, enjoy brand-new landscaping in both the front and backyards—ideal for relaxation and gatherings. The attached two-car garage and full two-car driveway are located on a quiet cul-de-sac for added privacy. This home is situated in the heart of the Deerfield Community, with access to a large community park and pool, adjacent to an elementary and middle school. Greenbelts and pathways connect to three additional satellite parks, creating a safe environment for walking or biking to school without crossing major streets. Deerfield residents enjoy amenities such as pools, volleyball and tennis courts and a multi-use community center that offers classes and rental spaces for events. Annual events, including the Fourth of July Celebration and Movie Nights in the Park, make this community a truly wonderful place to live.
Property Details | ||
|---|---|---|
| Price | $4,600 | |
| Bedrooms | 3 | |
| Full Baths | 2 | |
| Total Baths | 2 | |
| Lot Size Area | 4050 | |
| Lot Size Area Units | Square Feet | |
| Acres | 0.093 | |
| Property Type | Rental | |
| Sub type | SingleFamilyResidence | |
| MLS Sub type | Single Family Residence | |
| Stories | 1 | |
| Features | High Ceilings,Open Floorplan,Quartz Counters,Two Story Ceilings | |
| Exterior Features | Biking,Park,Sidewalks,Street Lights,Suburban | |
| Year Built | 1975 | |
| Subdivision | Deerfield Patio (DI) | |
| View | None | |
| Heating | Central | |
| Lot Description | Cul-De-Sac,Front Yard,Landscaped | |
| Laundry Features | Gas & Electric Dryer Hookup,Washer Hookup | |
| Pool features | Association | |
| Parking Description | Garage | |
| Parking Spaces | 4 | |
| Garage spaces | 2 | |
| Association Fee | 315 | |
| Association Amenities | Pool,Spa/Hot Tub,Clubhouse | |
Geographic Data | ||
| Directions | Take Culver West make a left on Deerfield ave, Lft on Doe Trail E, rt on Sanderling | |
| County | Orange | |
| Latitude | 33.691214 | |
| Longitude | -117.783894 | |
| Market Area | EC - El Camino Real | |
Address Information | ||
| Address | 22 Sanderling, Irvine, CA 92604 | |
| Postal Code | 92604 | |
| City | Irvine | |
| State | CA | |
| Country | United States | |
Listing Information | ||
| Listing Office | Coldwell Banker Realty | |
| Listing Agent | Kathryn Fleming | |
| Listing Agent Phone | 714-904-7896 | |
| Attribution Contact | 714-904-7896 | |
| Compensation Disclaimer | The offer of compensation is made only to participants of the MLS where the listing is filed. | |
| Special listing conditions | Standard | |
School Information | ||
| District | Irvine Unified | |
| Elementary School | Deerfield | |
| Middle School | Venado | |
| High School | Irvine | |
MLS Information | ||
| Days on market | 46 | |
| MLS Status | Pending | |
| Listing Date | Nov 6, 2024 | |
| Listing Last Modified | Dec 23, 2024 | |
| Tax ID | 45119147 | |
| MLS Area | EC - El Camino Real | |
| MLS # | OC24225438 | |
This information is believed to be accurate, but without any warranty.


