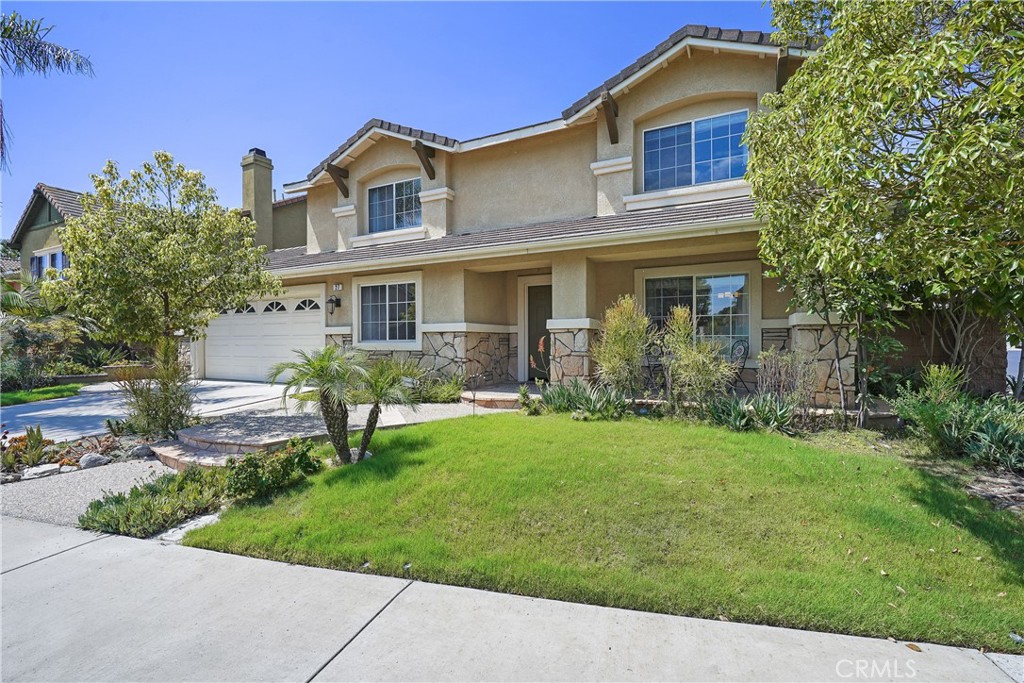5 Beds
4 Baths
3,062 SqFt
Pending
Price reduced for a quick transaction!!! Rare find in a private gated community of Harvard Square, Cambridge plan 1 with downstairs bedroom with a full bath that's perfect for in-laws or guests, and oversized secondary bedroom upstairs with walk in closet. Excellent floorplan with 5 bedroom, 3.5 bath and 3 car tandem garage beauty on a quiet and spacious corner lot with plenty of privacy in the back yard. Engineered wood floors throughout downstairs. Corian countertops, stainless steel faucet, range and hood in family kitchen with oversized island and walk in pantry. New bathroom mirrors in all secondary bathrooms. Plush carpet with extra padding in all upstairs bedrooms. Well maintained welcoming family home offers Jr. Olympic sized swimming pool, volleyball court, outdoor bbq and playground. Centrally located neighborhood close to schools, toll roads, freeway, community sport parks, retail shops and restaurants. Must see to truly appreciate this sought after floorplan!
Property Details | ||
|---|---|---|
| Price | $2,299,000 | |
| Bedrooms | 5 | |
| Full Baths | 3 | |
| Half Baths | 1 | |
| Total Baths | 4 | |
| Lot Size Area | 6200 | |
| Lot Size Area Units | Square Feet | |
| Acres | 0.1423 | |
| Property Type | Residential | |
| Sub type | SingleFamilyResidence | |
| MLS Sub type | Single Family Residence | |
| Stories | 2 | |
| Features | Open Floorplan,Tandem | |
| Exterior Features | Lighting,Rain Gutters,Sidewalks,Street Lights | |
| Year Built | 1998 | |
| Subdivision | Cambridge (CAMB) | |
| View | None | |
| Heating | Fireplace(s),Natural Gas | |
| Foundation | Slab | |
| Lot Description | Back Yard,Corner Lot,Front Yard,Landscaped,Lawn,Sprinklers In Front,Sprinklers In Rear,Yard | |
| Laundry Features | Individual Room | |
| Pool features | Association | |
| Parking Description | Direct Garage Access,Driveway,Garage,Garage Faces Front,Garage - Two Door,Garage Door Opener,Tandem Garage | |
| Parking Spaces | 3 | |
| Garage spaces | 3 | |
| Association Fee | 177 | |
| Association Amenities | Pool,Barbecue,Picnic Area,Sport Court | |
Geographic Data | ||
| Directions | From Culver, turn north on Walnut, right on Harvard, right on Dakoda, left on washington, left on Arizona and then left on Nevada. | |
| County | Orange | |
| Latitude | 33.713545 | |
| Longitude | -117.793488 | |
| Market Area | WN - Walnut (Irvine) | |
Address Information | ||
| Address | 27 Nevada, Irvine, CA 92606 | |
| Postal Code | 92606 | |
| City | Irvine | |
| State | CA | |
| Country | United States | |
Listing Information | ||
| Listing Office | Regency Real Estate Brokers | |
| Listing Agent | Lynn Yang | |
| Listing Agent Phone | mls@lynnandgina.com | |
| Attribution Contact | mls@lynnandgina.com | |
| Compensation Disclaimer | The offer of compensation is made only to participants of the MLS where the listing is filed. | |
| Special listing conditions | Standard | |
| Ownership | Planned Development | |
| Virtual Tour URL | https://my.matterport.com/show/?m=4MBtTB3h1Fn | |
School Information | ||
| District | Irvine Unified | |
| Elementary School | College Park | |
| Middle School | Vanado | |
| High School | Irvine | |
MLS Information | ||
| Days on market | 66 | |
| MLS Status | Pending | |
| Listing Date | Sep 13, 2024 | |
| Listing Last Modified | Dec 12, 2024 | |
| Tax ID | 44953123 | |
| MLS Area | WN - Walnut (Irvine) | |
| MLS # | OC24187452 | |
This information is believed to be accurate, but without any warranty.


