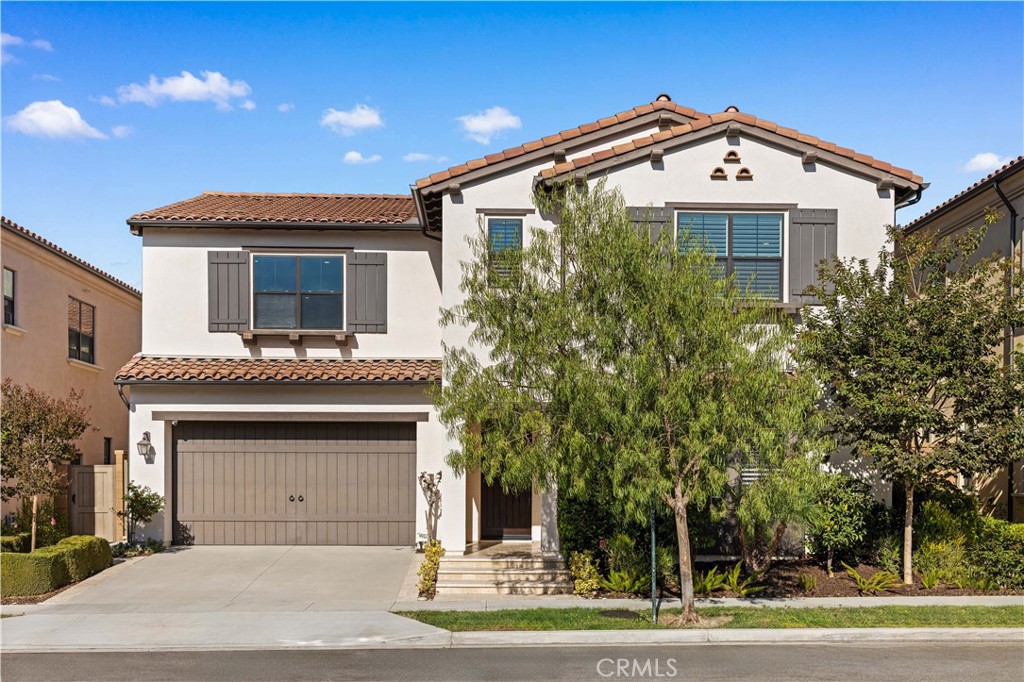4 Beds
5 Baths
3,380 SqFt
Active
Welcome Home to this Elegant collection from William Lyon Homes, 4 Bedroom/4.5 Bath + Loft Warming Single Family Resident House at 'Calistoga' in Irvine's Eastwood Village. **Spacious Kitchen with White Cabinets, large Quartz Island and Quartz Countertops, upgraded tile Backsplash, walk-in pantry, and Stainless Steel Kitchen Aid Appliances: 42" built-in French Door Refrigerator; 5 Burner Cooktop; Vent Hood with Chimney to Ceiling; built-in Microwave; built-in Convection Oven; and Energy Star Dishwasher. **Entertain friends and family in the Great Room, separate Dining Area, or CA Room. **First Floor Jr. Master Bedroom with Walk-in closet and Private Full Bath is perfect as a Guest Suite.** Second Floor Loft area is perfect for Home Office or Media Room. **Master Bedroom Suite features 2 Walk-in closets. The upgraded Master Bath has duel vanities, soaking tub, master shower with upgraded tile surround, and walk-in linen closet. **Venture outside to a private backyard patio to sit with Family and friends. **Located in the Award Winning Irvine School District: students attend the Highly ranked 'Northwood High School', and 'Eastwood Elementary School'. Walking distance to Eastwood Elementary School and Eastwood Neighborhood Park. Highly-ranked Northwood High School is just about 5 minutes Drive distance! **Walk to beautiful parks, Private community amenities include private community Swimming Pools, Spas, clubhouse, tennis courts, playgrounds, walking/biking trails, tot lot, baseball field, Park w/ BBQ and Picnic areas, shade structures, basketball, and sand volleyball court. Must See.
Property Details | ||
|---|---|---|
| Price | $3,180,000 | |
| Bedrooms | 4 | |
| Full Baths | 4 | |
| Half Baths | 1 | |
| Total Baths | 5 | |
| Property Style | Traditional | |
| Lot Size Area | 4000 | |
| Lot Size Area Units | Square Feet | |
| Acres | 0.0918 | |
| Property Type | Residential | |
| Sub type | SingleFamilyResidence | |
| MLS Sub type | Single Family Residence | |
| Stories | 2 | |
| Features | Open Floorplan,Pantry | |
| Exterior Features | Rain Gutters | |
| Year Built | 2017 | |
| Subdivision | Calistoga (EVCAL) | |
| View | Neighborhood | |
| Roof | Tile | |
| Heating | Central | |
| Accessibility | 2+ Access Exits | |
| Lot Description | Back Yard,Front Yard,Landscaped,Sprinklers Drip System | |
| Laundry Features | Individual Room,Inside | |
| Pool features | Association | |
| Parking Description | Driveway,Garage,Garage Faces Front | |
| Parking Spaces | 2 | |
| Garage spaces | 2 | |
| Association Fee | 150 | |
| Association Amenities | Pool,Spa/Hot Tub,Fire Pit,Barbecue,Outdoor Cooking Area,Picnic Area,Playground,Tennis Court(s),Clubhouse,Pet Rules,Weight Limit,Call for Rules,Management | |
Geographic Data | ||
| Directions | Hwy 5 exit Jeffrey right to Alpine left Rotunda right to Dawn Hike | |
| County | Orange | |
| Latitude | 33.719597 | |
| Longitude | -117.749054 | |
| Market Area | EASTW - Eastwood | |
Address Information | ||
| Address | 104 Dawn Hike, Irvine, CA 92620 | |
| Postal Code | 92620 | |
| City | Irvine | |
| State | CA | |
| Country | United States | |
Listing Information | ||
| Listing Office | HomeSmart, Evergreen Realty | |
| Listing Agent | Lei Zhang | |
| Listing Agent Phone | 626-592-8589 | |
| Attribution Contact | 626-592-8589 | |
| Compensation Disclaimer | The offer of compensation is made only to participants of the MLS where the listing is filed. | |
| Special listing conditions | Standard | |
| Ownership | Planned Development | |
| Virtual Tour URL | https://youtu.be/7b7Q5QulHlA | |
School Information | ||
| District | Irvine Unified | |
| Elementary School | Eastwood | |
| Middle School | Sierra Vista | |
| High School | Northwood | |
MLS Information | ||
| Days on market | 35 | |
| MLS Status | Active | |
| Listing Date | Oct 17, 2024 | |
| Listing Last Modified | Nov 22, 2024 | |
| Tax ID | 55178203 | |
| MLS Area | EASTW - Eastwood | |
| MLS # | OC24215432 | |
This information is believed to be accurate, but without any warranty.


