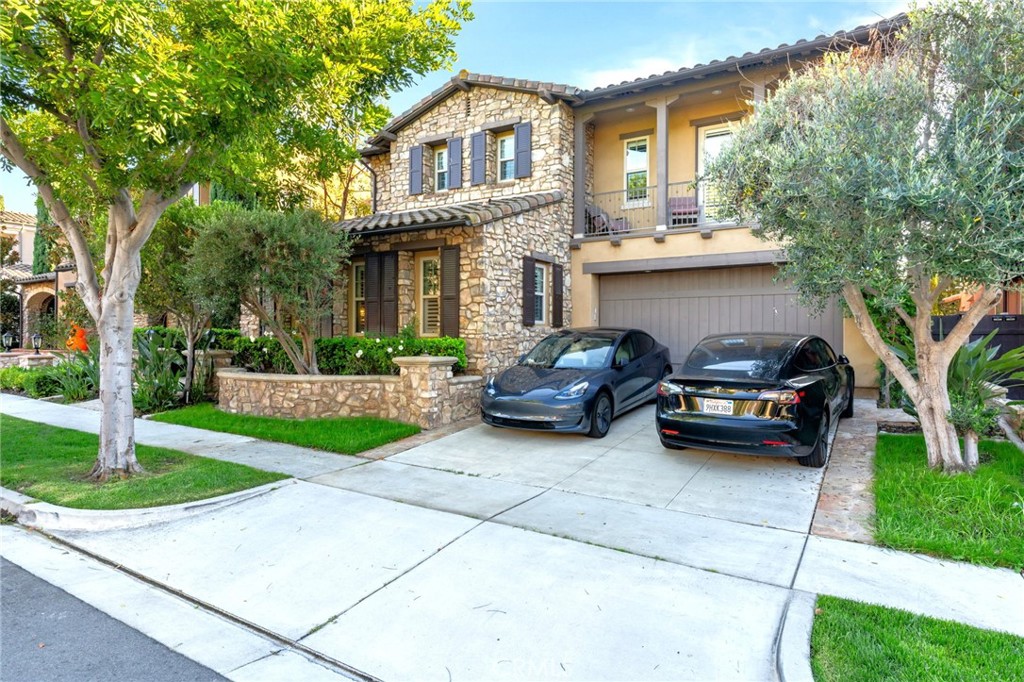5 Beds
6 Baths
4,183 SqFt
Active
Welcome to this gorgeous home in the highly sought-after Woodbury community, JULIET'S BALCONY ESTATE single family house next to the Jeffrey Trail in the Village of Woodbury. It features 4,183 living SF, 6,050 sf. lot size. 5 Bedrooms and 5.5 Bathrooms. En-Suite Casita with separate entrance. Spacious formal dining room with fireplace opens into custom courtyard. EXCEPTIONALLY LARGE KITCHEN, GREAT ROOM with fireplace. Chef's kitchen with enormous, duel dishwashers, stainless steel appliances, double oven, built-in refrigerator, full backsplash. Crown molding, plantation shutters, ceiling fans, recessed lightings and more. Master suite boasts an UPGRADED MASTER BATH, JACUZZI tub, and CLOSET ORGANIZERS IN his & hers walk-in closets. CONVENIENT UPSTAIRS laundry room with storage cabinets. Direct access to the 2-car garage. There is a whole-house water softener system. The backyard offers professional landscaping, Built-in fire pit and BBQ. Walk to Woodbury’s 9.5-acre recreation center and multipurpose room at the Commons. Enjoy Woodbury’s 7 resort style pools and spas, fireplaces and barbecue areas, neighborhood gardens, sand volleyball, basketball, tennis courts, and much more. Conveniently located near the Woodbury Town Center, with banks, shopping, and local restaurants, coupled with wonderful schools within the center. With close proximity to local freeways and schools this home offers excellent convenience and location to fit your lifestyle! This opportunity won’t last long, so schedule your tour today!
Property Details | ||
|---|---|---|
| Price | $3,346,400 | |
| Bedrooms | 5 | |
| Full Baths | 5 | |
| Half Baths | 1 | |
| Total Baths | 6 | |
| Lot Size Area | 6050 | |
| Lot Size Area Units | Square Feet | |
| Acres | 0.1389 | |
| Property Type | Residential | |
| Sub type | SingleFamilyResidence | |
| MLS Sub type | Single Family Residence | |
| Stories | 2 | |
| Features | Balcony | |
| Exterior Features | Park,Sidewalks,Street Lights,Suburban | |
| Year Built | 2005 | |
| Subdivision | Juliet's Balcony (WDJB) | |
| View | Park/Greenbelt,Trees/Woods | |
| Lot Description | 0-1 Unit/Acre,Yard | |
| Laundry Features | Individual Room | |
| Pool features | None | |
| Parking Spaces | 2 | |
| Garage spaces | 2 | |
| Association Fee | 210 | |
| Association Amenities | Pool,Spa/Hot Tub,Fire Pit,Barbecue,Playground,Tennis Court(s),Sport Court,Biking Trails,Hiking Trails,Gym/Ex Room,Clubhouse,Recreation Room,Meeting Room,Storage | |
Geographic Data | ||
| Directions | West of Vintage and North of Long Meadow | |
| County | Orange | |
| Latitude | 33.702937 | |
| Longitude | -117.752824 | |
| Market Area | WD - Woodbury | |
Address Information | ||
| Address | 36 Shepard, Irvine, CA 92620 | |
| Postal Code | 92620 | |
| City | Irvine | |
| State | CA | |
| Country | United States | |
Listing Information | ||
| Listing Office | Berkshire Hathaway HomeServices California Properties | |
| Listing Agent | Kevin Lee | |
| Listing Agent Phone | 626-975-2521 | |
| Attribution Contact | 626-975-2521 | |
| Compensation Disclaimer | The offer of compensation is made only to participants of the MLS where the listing is filed. | |
| Special listing conditions | Standard | |
| Ownership | None | |
School Information | ||
| District | Irvine Unified | |
| Elementary School | Woodbury | |
| Middle School | Jeffery Trail | |
| High School | Portola | |
MLS Information | ||
| Days on market | 31 | |
| MLS Status | Active | |
| Listing Date | Oct 22, 2024 | |
| Listing Last Modified | Nov 22, 2024 | |
| Tax ID | 55116239 | |
| MLS Area | WD - Woodbury | |
| MLS # | TR24219333 | |
This information is believed to be accurate, but without any warranty.


