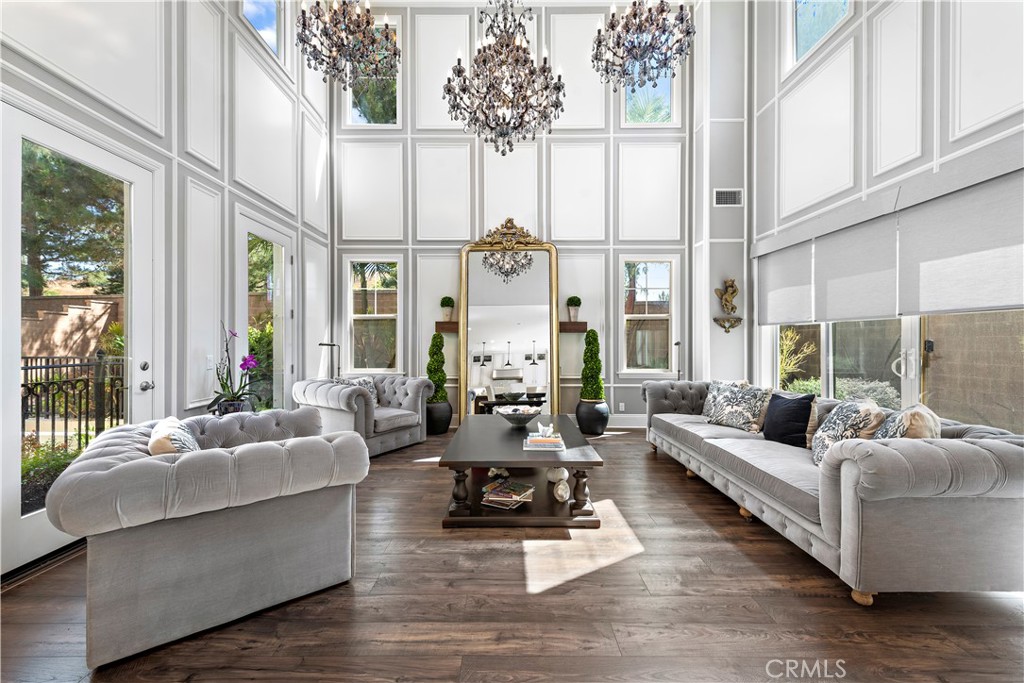5 Beds
6 Baths
5,677 SqFt
Active
WELCOME TO 50 GAINSBORO WHERE MODERN LUXURY MEETS EUROPEAN ELEGANCE! With the home situated at the end of a quiet cul-de-sac, enjoy the ultimate privacy with no neighbors behind. Step into a world of refined living where every detail has been meticulously crafted to offer an unparalleled experience. With FIVE EN-SUITE BEDROOMS and a HUGE MOVIE THEATER, owners spared no expense in the design and installation of premium upgrades, including SOLAR panels PAID IN FULL. The main level showcases a grand room with two-story ceilings and paneling, gorgeous chandeliers, a beautiful fireplace, and walls of windows with motorized window coverings. The chef-inspired GOURMET KITCHEN and the adjacent PREP-KITCHEN open to the main dining area and the outdoor sundeck via multi-panel stacking doors. The two kitchens are equipped with premium Wolf and Subzero appliances, custom ceiling-height cabinetry, and an over-sized island with bar seating. The main level also has a desirable DOWNSTAIRS GUEST BEDROOM SUITE and a convenient powder room. On the second floor, all bedroom suites are private and spacious with high ceilings and designer features. The primary bedroom suite includes a lavish bathroom with double vanities, spa-like Jacuzzi tub, and a separate shower. Stepping downstairs, you’ll be amazed by an expansive finished basement that includes a kitchen, a wine room, a great room, a flex bedroom, and a movie theater with a 200” cinema screen. Multiple wall-to-wall stacking doors lead to an impressive and private courtyard with reclaimed brick floors and an outdoor gas fireplace. The community is served by the award-winning Stonegate Elementary, Sierra Vista Middle School, and Northwood High School. It offers an array of parks, pools, spas, tennis courts, and walking trails with multiple shopping centers and a variety of restaurants nearby. Don’t miss the rare opportunity to claim this extraordinary home your own!
Property Details | ||
|---|---|---|
| Price | $4,188,888 | |
| Bedrooms | 5 | |
| Full Baths | 5 | |
| Half Baths | 1 | |
| Total Baths | 6 | |
| Lot Size Area | 6551 | |
| Lot Size Area Units | Square Feet | |
| Acres | 0.1504 | |
| Property Type | Residential | |
| Sub type | SingleFamilyResidence | |
| MLS Sub type | Single Family Residence | |
| Stories | 3 | |
| Features | Balcony,Built-in Features,Granite Counters,High Ceilings,Open Floorplan,Recessed Lighting,Stone Counters,Two Story Ceilings | |
| Exterior Features | Rain Gutters | |
| Year Built | 2018 | |
| View | Hills,Neighborhood | |
| Heating | Central | |
| Foundation | Slab | |
| Lot Description | Corner Lot,Cul-De-Sac,Front Yard,Landscaped,Sprinkler System,Yard | |
| Laundry Features | Individual Room,Inside,Upper Level | |
| Pool features | Association | |
| Parking Description | Direct Garage Access,Driveway | |
| Parking Spaces | 4 | |
| Garage spaces | 2 | |
| Association Fee | 152 | |
| Association Amenities | Pool,Spa/Hot Tub,Barbecue,Outdoor Cooking Area,Picnic Area,Playground,Tennis Court(s),Sport Court,Biking Trails | |
Geographic Data | ||
| Directions | From Jeffrey, right onto Encore, left onto Medallion, Left onto Berkshire, right onto Gainsboro | |
| County | Orange | |
| Latitude | 33.708165 | |
| Longitude | -117.734838 | |
| Market Area | STG - Stonegate | |
Address Information | ||
| Address | 50 Gainsboro, Irvine, CA 92620 | |
| Postal Code | 92620 | |
| City | Irvine | |
| State | CA | |
| Country | United States | |
Listing Information | ||
| Listing Office | First Team Real Estate | |
| Listing Agent | Priscilla Sweeney | |
| Listing Agent Phone | 949-375-0806 | |
| Attribution Contact | 949-375-0806 | |
| Compensation Disclaimer | The offer of compensation is made only to participants of the MLS where the listing is filed. | |
| Special listing conditions | Standard | |
| Ownership | Planned Development | |
| Virtual Tour URL | https://www.wellcomemat.com/mls/54fbbfc69ce21lq3f | |
School Information | ||
| District | Irvine Unified | |
| Elementary School | Stonegate | |
| Middle School | Sierra Vista | |
| High School | Northwood | |
MLS Information | ||
| Days on market | 80 | |
| MLS Status | Active | |
| Listing Date | Sep 3, 2024 | |
| Listing Last Modified | Nov 22, 2024 | |
| Tax ID | 58033135 | |
| MLS Area | STG - Stonegate | |
| MLS # | OC24179190 | |
This information is believed to be accurate, but without any warranty.


