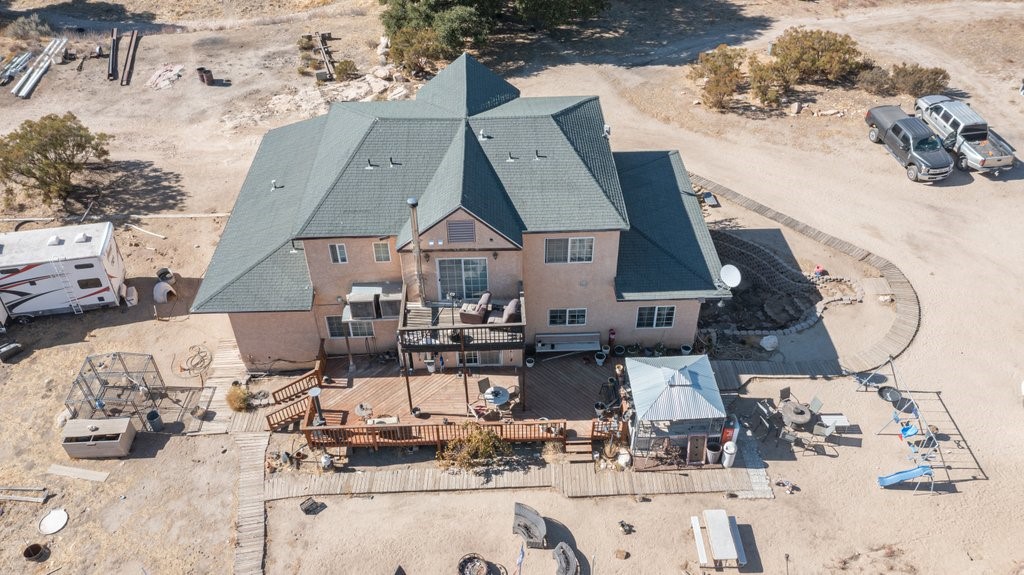6 Beds
6 Baths
3,600 SqFt
Active
Live off the grid and enjoy a self-sufficient lifestyle with this expansive 6-bedroom, 4 full-bath, 2 half-bath home, set on over 40 acres of pristine, private land. Offering unmatched seclusion with no neighbors in sight, this property is perfect for those seeking total privacy and independence. The 3,600 square foot main house features a spacious, floor plan with generous living areas, including a large eat-in kitchen, formal living room, and dining room. Six bedrooms provide including two master suites are distributed on two floors along with the four full bathrooms and two half-baths. In addition to the main residence, you'll find a separate 900-square-foot unit that includes its own bedroom and bathroom, providing excellent potential for guest quarters, rental income, or even a private studio. designed for sustainability and independence, the home is fully powered by 48 solar panels paired with a battery bank, providing reliable, renewable energy. Water is supplied by a well that produces over 12 gallons per minute, and the property is equipped with propane as well as a septic system for waste management. Outdoor living is enhanced with a deck that’s ready for an above-ground pool, which is included in the sale (though installation is needed). There is also a large, semi-finished basement with approximately 2,000 square feet of space, offering plenty of potential for additional living areas, storage, or workshops. The permit status of both structures is unknown. There is a two car garage and tons of additional parking and storage areas for all your toys. Whether you’re looking for a self-sustaining homestead, a peaceful retreat, or a private getaway, this property offers everything you need to live off the grid in comfort and style.
Property Details | ||
|---|---|---|
| Price | $500,000 | |
| Bedrooms | 6 | |
| Full Baths | 4 | |
| Half Baths | 2 | |
| Total Baths | 6 | |
| Lot Size Area | 1742400 | |
| Lot Size Area Units | Square Feet | |
| Acres | 40 | |
| Property Type | Residential | |
| Sub type | SingleFamilyResidence | |
| MLS Sub type | Single Family Residence | |
| Stories | 2 | |
| Exterior Features | Sump Pump | |
| Year Built | 2003 | |
| Subdivision | Jacumba | |
| View | Mountain(s),Valley | |
| Lot Description | 0-1 Unit/Acre,No Landscaping | |
| Laundry Features | In Garage | |
| Pool features | None | |
| Parking Description | Garage Faces Front | |
| Parking Spaces | 2 | |
| Garage spaces | 2 | |
| Association Fee | 0 | |
Geographic Data | ||
| Directions | Highway 80 to Starship | |
| County | San Diego | |
| Latitude | 32.633378 | |
| Longitude | -116.251086 | |
| Market Area | 91934 - Jacumba | |
Address Information | ||
| Address | 1402 Starship Lane #4, Jacumba, CA 91934 | |
| Unit | 4 | |
| Postal Code | 91934 | |
| City | Jacumba | |
| State | CA | |
| Country | United States | |
Listing Information | ||
| Listing Office | Team Forss Realty Group | |
| Listing Agent | Goran Forss | |
| Listing Agent Phone | 951-285-7475 | |
| Attribution Contact | 951-285-7475 | |
| Compensation Disclaimer | The offer of compensation is made only to participants of the MLS where the listing is filed. | |
| Special listing conditions | Standard | |
| Ownership | None | |
| Virtual Tour URL | http://www.viewshoot.com/tour/MLS/1400StarshipLane_JacumbaHotSprings_CA_91934_1498_396170.html | |
School Information | ||
| District | Mountain Empire Unified | |
MLS Information | ||
| Days on market | 1 | |
| MLS Status | Active | |
| Listing Date | Nov 21, 2024 | |
| Listing Last Modified | Nov 22, 2024 | |
| Tax ID | 6591000200 | |
| MLS Area | 91934 - Jacumba | |
| MLS # | SW24236471 | |
This information is believed to be accurate, but without any warranty.


