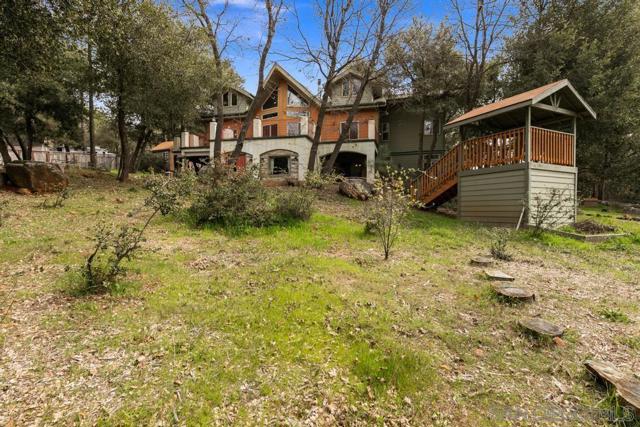4 Beds
4 Baths
3,815 SqFt
Active
Incredible mountain home in highly desirable Pine Hills neighborhood, over an acre of fenced property with pockets of magic at every turn! Over 3800 square feet of living space, plus a 9x9 She Shed and a 14x14 Chow House for outdoor entertaining! No expense or design feature spared on this custom and unique one of a kind country home full of wonderful textures, color, bonus space and opportunity! Decks completely surround the home! 500+ square feet of Short Term/Long Term/Mother in Law Quarters with separate entrance, outdoor patio and private parking. Amazing Opportunities accompany this magnificent property! You must come see this home to experience it with your own eyes~ Custom and unique features throughout the entire home! Venetian plaster with patina finish on interior walls. Gourmet kitchen with two toned alder cabinets, stained concrete, a stone hearth surrounding a 6 burner with grill commercial Wolf stove, custom lighting and more! A sliding ladder leads to an incredible loft above leading to a space for relaxation and quiet. The primary bedroom has a pellet stove, gorgeous large bath with sunken tub, huge open shower, a private deck and another private loft accessed by a wooden staircase, an amazing space for all kinds of enjoyment! Upstairs flooring in main living space and beyond is hand-rubbed dark alder plank that matches the beautiful alder doors and trim throughout the home. A nickel plated pot belly wood burning stove in the living rooms warm the entire upstairs! Spacious bedrooms, full bathrooms throughout, large windows, lots of light, decks surround the entire second floor! The entrance to the living room downstairs leads you to a massive area, great for gatherings of family, friends, entertaining and more, equipped with its own wet bar. A media room or den with a walk in closet off the garage, a laundry room and office and a large storage/utility room adds even more features to the home! A long oversized one car garage has direct access. Solar powers the entire home and a back up Generac generator is installed. A rainwater collection system with 4000 gallon tank irrigates the acre of land that offers a fruit tree orchard and rosemary/lavender garden! An extra 277 square feet of space are found in the She Shed/Art Studio and dining/kitchen cottage with barbeque and outdoor deck for dining. Crossed fenced for horses, llamas, goats, anything your heart may desire! A hay barn, a bird watching tower, and stone picnic area, all for you to create your own family gathering place and/or short term/long term rental opportunities. The potential for this home and property is endless, come make your own dreams a reality on this one of a kind property in Julian!
Property Details | ||
|---|---|---|
| Price | $1,249,000 | |
| Bedrooms | 4 | |
| Full Baths | 4 | |
| Half Baths | 0 | |
| Total Baths | 4 | |
| Lot Size Area | 47916 | |
| Lot Size Area Units | Square Feet | |
| Acres | 1.1 | |
| Property Type | Residential | |
| Sub type | SingleFamilyResidence | |
| MLS Sub type | Single Family Residence | |
| Stories | 2 | |
| Year Built | 2011 | |
| Subdivision | Julian | |
| Roof | Composition | |
| Heating | Electric,Pellet Stove,Propane,Wood,Combination,Forced Air | |
| Laundry Features | Electric Dryer Hookup,Propane Dryer Hookup,Gas & Electric Dryer Hookup,Individual Room,Inside | |
| Pool features | None | |
| Parking Description | Gated,Uncovered,Driveway,Circular Driveway,Gravel | |
| Parking Spaces | 7 | |
| Garage spaces | 1 | |
Geographic Data | ||
| Directions | Pines Hill Rd., Right on Blue Jay Dr., Left on La Posada Dr., Right on Dietrick Dr., Left on Oak Grove Dr., Left on Pera Alta Dr., stay straight on Pera Alta Dr. Cross Street: Oak Grove Drive. | |
| County | San Diego | |
| Latitude | 33.048491 | |
| Longitude | -116.630779 | |
| Market Area | 92036 - Julian | |
Address Information | ||
| Address | 3217 Pera Alta Dr, Julian, CA 92036 | |
| Postal Code | 92036 | |
| City | Julian | |
| State | CA | |
| Country | United States | |
Listing Information | ||
| Listing Office | Sage Real Estate Co | |
| Listing Agent | Julie Degenfelder | |
| Buyer Agency Compensation | 2.500 | |
| Buyer Agency Compensation Type | % | |
| Compensation Disclaimer | The offer of compensation is made only to participants of the MLS where the listing is filed. | |
| Virtual Tour URL | https://www.propertypanorama.com/instaview/snd/240005050 | |
MLS Information | ||
| Days on market | 21 | |
| MLS Status | Active | |
| Listing Date | Mar 8, 2024 | |
| Listing Last Modified | Mar 28, 2024 | |
| Tax ID | 2892140200 | |
| MLS Area | 92036 - Julian | |
| MLS # | 240005050SD | |
This information is believed to be accurate, but without any warranty.


