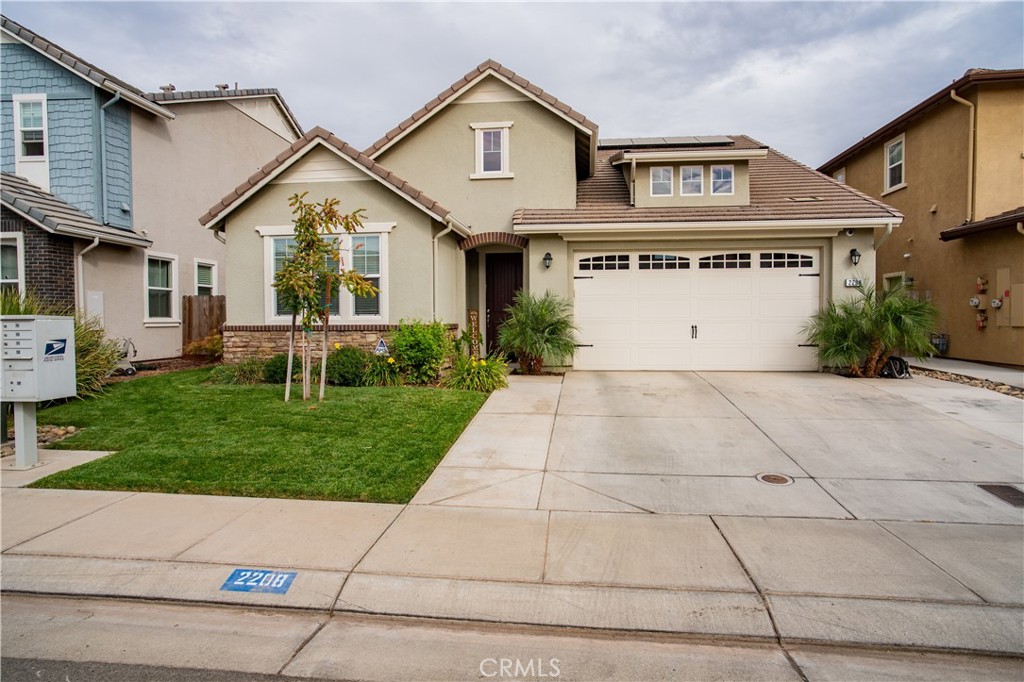5 Beds
4 Baths
2,547 SqFt
Pending
Welcome to your perfect family oasis! This stunning 5-bedroom, 4-bathroom home is situated in a highly desirable neighborhood, offering the ideal blend of luxury and comfort. As you enter, you’re greeted by a spacious floor plan that includes a cozy living area and an elegant dining space. The well-appointed kitchen is a chef’s dream, featuring a gas stove, gorgeous granite countertops, and a spacious island—perfect for meal prep and casual gatherings. The main level boasts a conveniently located bedroom with an en-suite full bathroom, making it ideal for guests or multi-generational living. Several bedrooms throughout the home feature walk-in closets, providing ample storage for your family's needs. Upstairs, you'll find a versatile loft space, perfect for a playroom, home office, or entertainment area. Step outside to your private paradise! The beautifully landscaped front and back yards complement the stunning pool and hot tub, installed in 2019. This outdoor space is perfect for relaxing or entertaining, offering a serene backdrop for summer barbecues and family gatherings. With paid solar panels, you'll enjoy energy efficiency and savings on your utility bills. Don’t miss your chance to own this exquisite home in a fantastic community, close to parks, schools, and all the amenities you desire. Schedule your showing today and make this dream home your own!
Property Details | ||
|---|---|---|
| Price | $645,000 | |
| Bedrooms | 5 | |
| Full Baths | 4 | |
| Total Baths | 4 | |
| Lot Size Area | 5790 | |
| Lot Size Area Units | Square Feet | |
| Acres | 0.1329 | |
| Property Type | Residential | |
| Sub type | SingleFamilyResidence | |
| MLS Sub type | Single Family Residence | |
| Stories | 2 | |
| Features | Ceiling Fan(s),Granite Counters | |
| Exterior Features | Sidewalks,Street Lights,Suburban | |
| Year Built | 2019 | |
| View | Neighborhood | |
| Heating | Central | |
| Lot Description | Back Yard,Front Yard,Landscaped | |
| Laundry Features | Inside | |
| Pool features | Private,In Ground | |
| Parking Description | Driveway,Garage Faces Front | |
| Parking Spaces | 2 | |
| Garage spaces | 2 | |
| Association Fee | 41 | |
Geographic Data | ||
| Directions | Head southeast on 11th St; Take Scenic Dr to Fine Ave; Follow Fine Ave and Sharon Ave to Snowy Egret St | |
| County | Stanislaus | |
| Latitude | 37.67489 | |
| Longitude | -120.92204 | |
Address Information | ||
| Address | 2208 Snowy Egret Street, Modesto, CA 95355 | |
| Postal Code | 95355 | |
| City | Modesto | |
| State | CA | |
| Country | United States | |
Listing Information | ||
| Listing Office | Next Home D&G Realty Group | |
| Listing Agent | Araceli Gomez Gutierrez | |
| Listing Agent Phone | 209-756-2063 | |
| Attribution Contact | 209-756-2063 | |
| Compensation Disclaimer | The offer of compensation is made only to participants of the MLS where the listing is filed. | |
| Special listing conditions | Standard | |
| Ownership | None | |
School Information | ||
| District | Modesto City | |
MLS Information | ||
| Days on market | 21 | |
| MLS Status | Pending | |
| Listing Date | Oct 18, 2024 | |
| Listing Last Modified | Dec 9, 2024 | |
| Tax ID | 085048087000 | |
| MLS # | MC24217036 | |
This information is believed to be accurate, but without any warranty.


