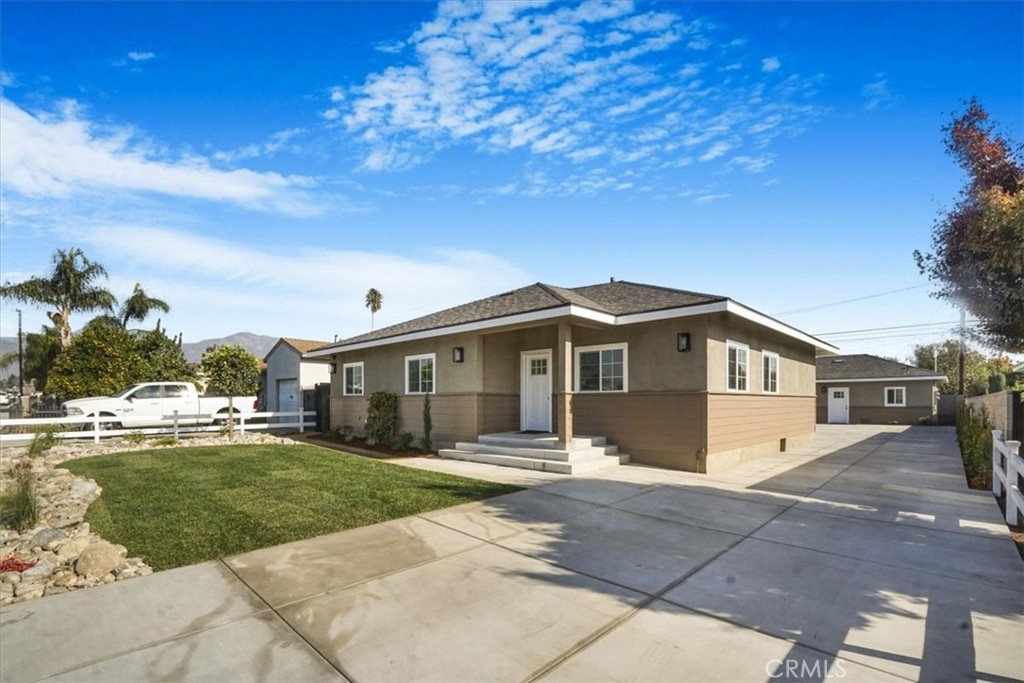7 Beds
5 Baths
2,500 SqFt
Active
2 NEW PREMIUM CUSTOM HOMES ON ONE LOT. FRONT HOME HAS 4 BEDROOMS 2 OF WHICH ARE MASTER BEDROOMS FOR A TOTAL OF 3 BATHS. REAR HOME HAS 3 BEDROOMS AND 2 BATHS. BOTH HOMES HAVE QUARTZ COUNTERTOPS, CUSTOM TILE, LAMINATE FLOORING, STAINLESS STEEL ENERGY EFFICIENT APPLIANCES, AND 9' TALL CEILINGS THROUGHOUT. CUSTOM CABINETS ALONG WITH A LARGE 8' LONG BAR WITH MASSIVE AMOUNTS OF STORAGE SPACE IN THE FRONT KITCHEN. FOR YOUR FAMILY'S SAFETY, A FIRE SUPPRESSION SPRINKLER SYSTEM IS INCLUDED IN BOTH HOMES. ALL BATHS HAVE THEIR OWN CUSTOM LOOK, ALSO INCLUDED, AN OVERSIZED INSULATED 2 CAR GARAGE. BOTH HOMES ARE EXTREMELY ENERGY EFFICIENT AS WELL. ON THE EXTERIOR WE HAVE ROOM FOR PARKING 2 RV's ALONG WITH A DRIVEWAY THAT'S OVER 100' LONG. THE PROPERTY IS COMPLETELY WALLED OFF FOR A VERY PRIVATE EXPERIENCE. THE FRONT OF THE HOMES IS CORRAL FENCED AS WELL AS THE LANDSCAPING BEING PROFESSIONALLY DONE. THIS PROPERTY IS PERFECT FOR KEEPING THE ENTIRE EXTENDED FAMILY TOGETHER AND IS MOVE IN READY. CONVENIENTLY LOCATED WITHIN MINUTES OF THE MONTCLAIR REGIONAL PLAZA AND COSTCO AS WELL AS THE 10, 60, AND 15 FREEWAYS. THERE IS NOTHING ELSE LIKE THIS CURRENTLY AVAILABLE.
Property Details | ||
|---|---|---|
| Price | $1,595,000 | |
| Bedrooms | 7 | |
| Full Baths | 4 | |
| Total Baths | 5 | |
| Property Style | Contemporary | |
| Lot Size Area | 8308 | |
| Lot Size Area Units | Square Feet | |
| Acres | 0.1907 | |
| Property Type | Residential | |
| Sub type | Duplex | |
| MLS Sub type | Duplex | |
| Stories | 1 | |
| Features | Bar,Block Walls,Ceiling Fan(s),Copper Plumbing Full,Dry Bar,High Ceilings,In-Law Floorplan,Open Floorplan,Pantry,Quartz Counters,Recessed Lighting | |
| Exterior Features | Biking,Curbs,Dog Park,Gutters,Park,Sidewalks,Street Lights | |
| Year Built | 2024 | |
| View | Mountain(s) | |
| Roof | Shingle | |
| Heating | Central,Natural Gas,Zoned | |
| Foundation | Concrete Perimeter,Pillar/Post/Pier,Slab | |
| Accessibility | 2+ Access Exits,36 Inch Or More Wide Halls,Doors - Swing In,Parking | |
| Lot Description | Lawn,Level with Street,Sprinkler System,Sprinklers In Front,Sprinklers In Rear,Sprinklers Timer | |
| Laundry Features | Gas & Electric Dryer Hookup,Individual Room,Inside | |
| Pool features | None | |
| Parking Description | Direct Garage Access,Driveway,Concrete,Garage,Garage Faces Side,Garage - Two Door,Garage Door Opener,Oversized,Parking Space,RV Access/Parking,RV Potential | |
| Parking Spaces | 2 | |
| Garage spaces | 2 | |
| Association Fee | 0 | |
Geographic Data | ||
| Directions | 10 FWY EAST TO S ON CENTRAL L ON ORCHARD R ON VERNON | |
| County | San Bernardino | |
| Latitude | 34.069356 | |
| Longitude | -117.684867 | |
| Market Area | 685 - Montclair | |
Address Information | ||
| Address | 10151 VERNON AVE, Montclair, CA 91763 | |
| Postal Code | 91763 | |
| City | Montclair | |
| State | CA | |
| Country | United States | |
Listing Information | ||
| Listing Office | AAA DIVERSIFIED PARKER REALTY | |
| Listing Agent | Dan Parker | |
| Listing Agent Phone | 702-326-4762 | |
| Attribution Contact | 702-326-4762 | |
| Compensation Disclaimer | The offer of compensation is made only to participants of the MLS where the listing is filed. | |
| Special listing conditions | Standard | |
| Ownership | None | |
School Information | ||
| District | Chaffey Joint Union High | |
MLS Information | ||
| Days on market | 6 | |
| MLS Status | Active | |
| Listing Date | Dec 1, 2024 | |
| Listing Last Modified | Dec 10, 2024 | |
| Tax ID | 1010391370000 | |
| MLS Area | 685 - Montclair | |
| MLS # | CV24187539 | |
This information is believed to be accurate, but without any warranty.


