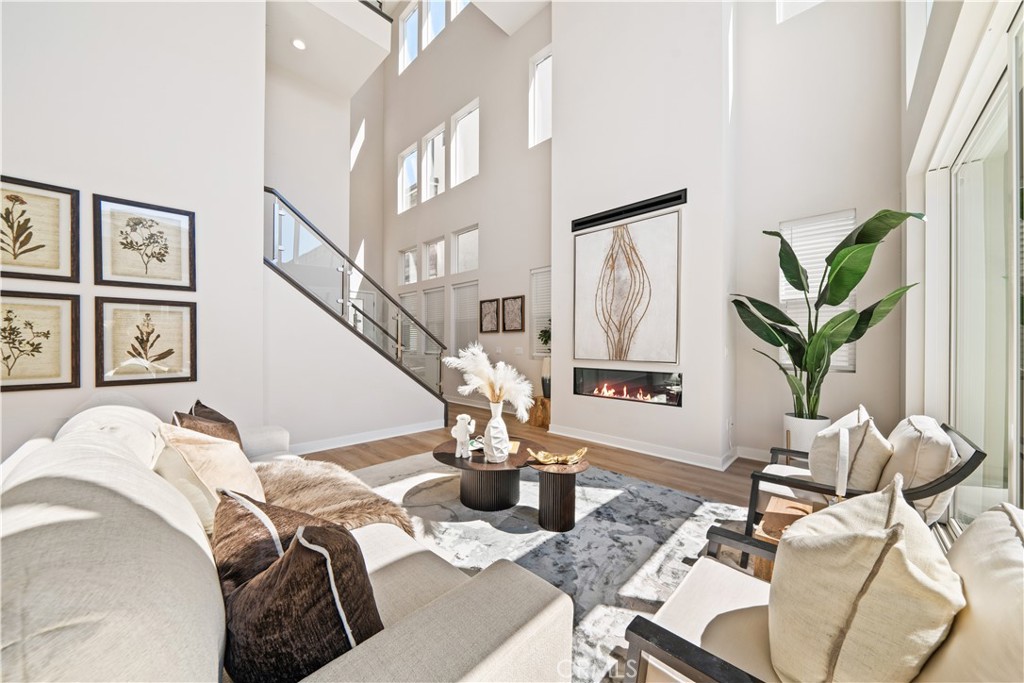5 Beds
6 Baths
2,975 SqFt
Active
Amazing Toll Brother's Detached Single Family House Build in 2023, Just Like A Model Home, 5 Bedroom 5.5 Bathroom in a Gate Guard Community Metro Heights, Gorgeous City and Mountain View on the Third Level, beautifully designed with ample space for every occasion, the Compass immediately captures your attention with a soaring three-story foyer that flows into the expansive two-story great room. The spacious kitchen and adjacent casual dining area offer a large center island with breakfast bar, plenty of counter and cabinet space, a roomy pantry, and desirable access to the rear yard. On the second floor, complementing the alluring primary bedroom suite are a massive walk-in closet and impressive primary bath with dual-sink vanity, large soaking tub, luxe shower, and private water closet. Secondary bedrooms, one with private bath, one with shared hall bath, feature ample closets. Secluded on the third floor, a generous flex room with covered deck is set alongside a bedroom with closet and shared hall bath. Additional highlights include a versatile bedroom with closet and shared hall bath off the foyer, centrally located laundry, and additional storage throughout. Community has resort style Pools and Spa, Fitness Center, BBQ Areas, Entertainment Spaces for Parties and events, especially Elegant State-of-the-art Clubhouse. Must See.
Property Details | ||
|---|---|---|
| Price | $2,058,000 | |
| Bedrooms | 5 | |
| Full Baths | 5 | |
| Half Baths | 1 | |
| Total Baths | 6 | |
| Property Style | Contemporary | |
| Lot Size Area | 4000 | |
| Lot Size Area Units | Square Feet | |
| Acres | 0.0918 | |
| Property Type | Residential | |
| Sub type | SingleFamilyResidence | |
| MLS Sub type | Single Family Residence | |
| Stories | 3 | |
| Exterior Features | Park,Street Lights,Suburban | |
| Year Built | 2023 | |
| View | City Lights,Mountain(s),Neighborhood | |
| Roof | Mixed | |
| Heating | Central | |
| Accessibility | 2+ Access Exits | |
| Lot Description | Back Yard,Front Yard | |
| Laundry Features | Individual Room | |
| Pool features | Community | |
| Parking Description | Driveway,Garage,Garage Faces Front,Gated | |
| Parking Spaces | 2 | |
| Garage spaces | 2 | |
| Association Fee | 269 | |
| Association Amenities | Pool,Spa/Hot Tub,Barbecue,Outdoor Cooking Area,Playground,Tennis Court(s),Sport Court,Gym/Ex Room,Clubhouse,Pet Rules,Call for Rules,Management,Guard | |
Geographic Data | ||
| Directions | 60 Hwy Paramount Blvd right on Montebello Blvd | |
| County | Los Angeles | |
| Latitude | 34.028636 | |
| Longitude | -118.0967 | |
| Market Area | 674 - Montebello | |
Address Information | ||
| Address | 1135 poppy Court, Montebello, CA 90640 | |
| Postal Code | 90640 | |
| City | Montebello | |
| State | CA | |
| Country | United States | |
Listing Information | ||
| Listing Office | HomeSmart, Evergreen Realty | |
| Listing Agent | Lei Zhang | |
| Listing Agent Phone | 626-592-8589 | |
| Attribution Contact | 626-592-8589 | |
| Compensation Disclaimer | The offer of compensation is made only to participants of the MLS where the listing is filed. | |
| Special listing conditions | Standard | |
| Ownership | None | |
| Virtual Tour URL | https://my.matterport.com/show/?m=XcZmiSN3Eag | |
School Information | ||
| District | Montebello Unified | |
MLS Information | ||
| Days on market | 125 | |
| MLS Status | Active | |
| Listing Date | Aug 18, 2024 | |
| Listing Last Modified | Dec 22, 2024 | |
| Tax ID | 5271024018 | |
| MLS Area | 674 - Montebello | |
| MLS # | OC24171011 | |
This information is believed to be accurate, but without any warranty.


