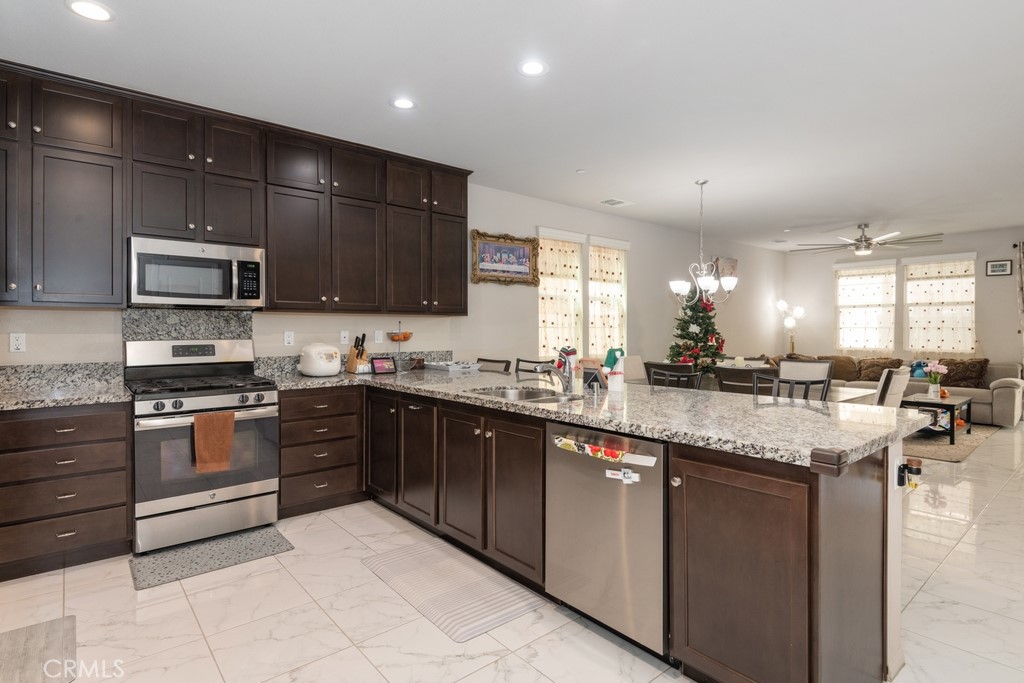4 Beds
3 Baths
2,121 SqFt
Pending
Certainly! Here’s an enhanced version to make the listing even more appealing: Spacious, Solar-Powered Smart Home in Ventana Community – Ready to Be Yours! Discover this stunning 4-bedroom, 2.5-bathroom home, built in 2017 and nestled within the highly sought-after Ventana community. Offering modern features, a thoughtful design, and eco-friendly living with 24 solar panels, this home is ready to welcome you. Key Features: • Modern & Open Layout: The first floor features an expansive Great Room with high ceilings, recessed lighting, and durable tile flooring—perfect for entertaining or everyday family living. • Chef’s Kitchen: Enjoy cooking in a beautifully designed kitchen with rich dark wood cabinetry, granite countertops, and stainless steel appliances, including a refrigerator, range, microwave, and dishwasher. A large breakfast bar and open flow to the dining and living areas make this space a true heart of the home. • Smart Home Features: Includes a Smart thermostat and an electric car charging station in the attached 2-car garage, making life convenient and efficient. • Outdoor Living: The private backyard is an entertainer’s dream with a covered patio, maintenance-free turf grass, vinyl fencing, and a storage shed. • Second Floor Retreat: All four spacious bedrooms, plus a bonus loft/reading nook, are located upstairs. The luxurious primary suite boasts a walk-in closet, an office area, and a spa-like ensuite with dual sinks, a soaking tub, and a separate shower. A full-size hall bathroom with dual sinks and a convenient upstairs laundry room complete the upper level. Location Perks: Conveniently located near top-rated schools, shopping, dining, and major freeways (215 & 15), this home combines modern comfort with unbeatable accessibility. Don’t miss this opportunity to own a meticulously maintained home in a family-friendly community. Schedule your private showing today!
Property Details | ||
|---|---|---|
| Price | $620,000 | |
| Bedrooms | 4 | |
| Full Baths | 2 | |
| Half Baths | 1 | |
| Total Baths | 3 | |
| Property Style | Modern | |
| Lot Size Area | 2121 | |
| Lot Size Area Units | Square Feet | |
| Acres | 0.0487 | |
| Property Type | Residential | |
| Sub type | SingleFamilyResidence | |
| MLS Sub type | Single Family Residence | |
| Stories | 2 | |
| Features | Ceiling Fan(s),Granite Counters,High Ceilings,Open Floorplan,Pantry,Recessed Lighting,Storage | |
| Exterior Features | Biking,Park,Sidewalks,Street Lights,Suburban | |
| Year Built | 2017 | |
| View | Hills,Mountain(s),Neighborhood | |
| Roof | Concrete,Tile | |
| Heating | Central,Natural Gas | |
| Accessibility | 2+ Access Exits | |
| Lot Description | Back Yard,Landscaped,Level with Street,Rocks,Yard | |
| Laundry Features | Gas Dryer Hookup,Individual Room,Inside,Washer Hookup | |
| Pool features | None | |
| Parking Description | Garage | |
| Parking Spaces | 2 | |
| Garage spaces | 2 | |
| Association Fee | 105 | |
| Association Amenities | Maintenance Grounds,Management,Security | |
Geographic Data | ||
| Directions | Abigail Ave and Calle Real | |
| County | Riverside | |
| Latitude | 33.55266 | |
| Longitude | -117.169099 | |
| Market Area | SRCAR - Southwest Riverside County | |
Address Information | ||
| Address | 40029 Calle Real #28, Murrieta, CA 92563 | |
| Unit | 28 | |
| Postal Code | 92563 | |
| City | Murrieta | |
| State | CA | |
| Country | United States | |
Listing Information | ||
| Listing Office | Redfin Corporation | |
| Listing Agent | Claudia Gil | |
| Listing Agent Phone | 949-278-4496 | |
| Attribution Contact | 949-278-4496 | |
| Compensation Disclaimer | The offer of compensation is made only to participants of the MLS where the listing is filed. | |
| Special listing conditions | Standard | |
| Ownership | Planned Development | |
| Virtual Tour URL | https://my.matterport.com/show/?m=PyYKJ1NmSd8&mls=1 | |
School Information | ||
| District | Murrieta | |
MLS Information | ||
| Days on market | 25 | |
| MLS Status | Pending | |
| Listing Date | Oct 31, 2024 | |
| Listing Last Modified | Dec 25, 2024 | |
| Tax ID | 916721007 | |
| MLS Area | SRCAR - Southwest Riverside County | |
| MLS # | IG24224966 | |
This information is believed to be accurate, but without any warranty.


