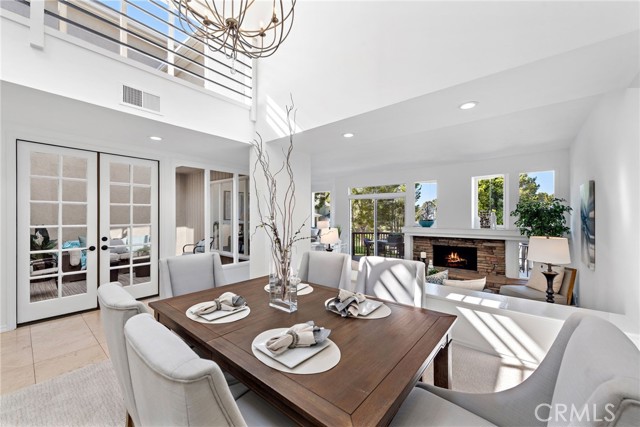3 Beds
3 Baths
2,921 SqFt
Active
Welcome to 14 Lucerne, a stunning residence nestled within the prestigious guard gated community of Harbor Ridge in the heart of Newport Beach. As you enter, you're greeted by an elegant foyer that leads to an open-concept floor plan featuring soaring two story ceiling and an abundance of natural light. The spacious living area is ideal for entertaining, with a cozy fireplace and access to the outdoor patio, where you can enjoy panoramic views of the surrounding landscape. The gourmet kitchen is a chef's delight, complete with high-end appliances, granite countertops and ample storage space leading to the nook overlooking the plush courtyard. Adjacent to the kitchen is a formal dining area, perfect for hosting intimate gatherings or special occasions. Retreat to the luxurious master suite, which features a spa-like ensuite bathroom and beautiful city lights and mountain views. Two additional bedrooms provide comfort and versatility, accommodating family and guests with ease. Outside, the meticulously landscaped courtyard offers a serene escape, with lush greenery and a spacious area for outdoor dining and relaxation. Residents of Harbor Ridge enjoy access to a range of exclusive amenities, including 3 tennis courts, 4 swimming pools & spas, 24hr gate guard and a patrol. With its prime location in one of Newport Beach's most coveted neighborhoods, 14 Lucerne offers proximity to world-class beaches, renowned dining and shopping destinations, and top-rated schools. Don't miss the opportunity to experience luxurious coastal living at its finest!
Property Details | ||
|---|---|---|
| Price | $2,798,888 | |
| Bedrooms | 3 | |
| Full Baths | 2 | |
| Half Baths | 1 | |
| Total Baths | 3 | |
| Property Type | Residential | |
| Sub type | Condominium | |
| MLS Sub type | Condominium | |
| Stories | 2 | |
| Features | Block Walls,Cathedral Ceiling(s),Granite Counters,High Ceilings,Living Room Deck Attached,Open Floorplan,Recessed Lighting,Sunken Living Room,Two Story Ceilings | |
| Exterior Features | Lighting,Rain Gutters | |
| Year Built | 1978 | |
| Subdivision | Harbor Ridge Crest (HRCR) | |
| View | City Lights,Hills,Mountain(s),Reservoir,Trees/Woods,Water | |
| Heating | Fireplace(s),Forced Air | |
| Foundation | Slab | |
| Lot Description | Cul-De-Sac,Level with Street,Paved,Sprinklers In Front | |
| Laundry Features | Individual Room,Inside,Washer Hookup | |
| Pool features | Association,Community,Fenced,Filtered | |
| Parking Description | Built-In Storage,Direct Garage Access,Driveway,Concrete,Paved,Driveway Level,Garage,Garage Faces Front,Garage - Single Door,Garage Door Opener,Off Street,Oversized,Street | |
| Parking Spaces | 2 | |
| Garage spaces | 2 | |
| Association Fee | 1195 | |
| Association Amenities | Pool,Spa/Hot Tub,Picnic Area,Dog Park,Tennis Court(s),Meeting Room,Earthquake Insurance,Insurance,Maintenance Grounds,Trash,Pet Rules,Call for Rules,Guard,Security | |
Geographic Data | ||
| Directions | Enter Harbor Ridge gate at Ridgeline and continue to the stop sign at Crestwood and turn right. Left at Vienna, right at Lucerne. The property is on your left. | |
| County | Orange | |
| Latitude | 33.612321 | |
| Longitude | -117.843398 | |
| Market Area | NV - East Bluff - Harbor View | |
Address Information | ||
| Address | 14 Lucerne, Newport Beach, CA 92660 | |
| Postal Code | 92660 | |
| City | Newport Beach | |
| State | CA | |
| Country | United States | |
Listing Information | ||
| Listing Office | Berkshire Hathaway HomeService | |
| Listing Agent | Mina Maghami | |
| Listing Agent Phone | 949-874-4020 | |
| Buyer Agency Compensation | 2.500 | |
| Attribution Contact | 949-874-4020 | |
| Buyer Agency Compensation Type | % | |
| Compensation Disclaimer | The offer of compensation is made only to participants of the MLS where the listing is filed. | |
| Special listing conditions | Standard | |
School Information | ||
| District | Newport Mesa Unified | |
| Elementary School | Lincoln | |
| Middle School | Corona Del Mar | |
| High School | Corona Del Mar | |
MLS Information | ||
| Days on market | 15 | |
| MLS Status | Active | |
| Listing Date | May 2, 2024 | |
| Listing Last Modified | May 18, 2024 | |
| Tax ID | 93645027 | |
| MLS Area | NV - East Bluff - Harbor View | |
| MLS # | NP24071369 | |
This information is believed to be accurate, but without any warranty.


