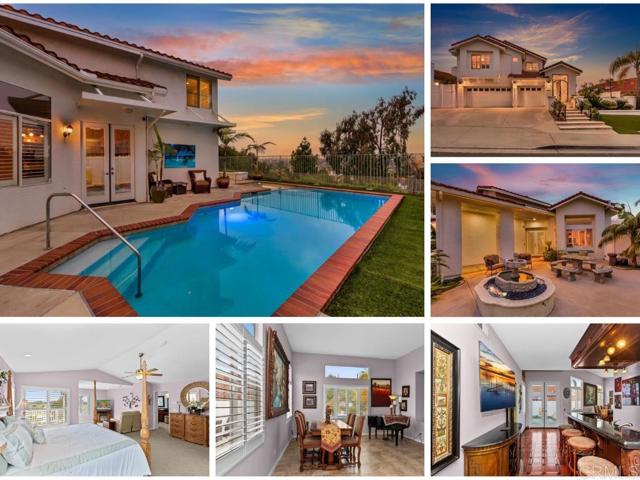4 Beds
4 Baths
3,269 SqFt
Pending
BEAUTIFUL POOL/SPA and SOLAR HOME WITH PANORAMIC VIEWS! Welcome to this expansive 3269 square foot home in desirable Ocean Hills, The Summit neighborhood of Oceanside. This stunning property boasts wonderful upgrades, a pool/spa and panoramic views, offering the ultimate California lifestyle. This home provides ample space for comfortable living and entertaining, with options from 3 to 5 bedrooms. From the moment you arrive, you'll appreciate the great curb appeal and welcoming gated entry courtyard with cozy water feature, setting the tone for what lies inside. The backyard is an entertainers' dream: pool, spa, built-in BBQ and bar area as well as multiple patios where you can dine, relax and enjoy the panoramic views with plenty of outdoor space to soak up the sun. Inside, the home is thoughtfully designed with spacious living and dining rooms, custom bar area, and a gourmet kitchen opening up to the large patio area and outdoor cooking space. For added accessibility, the home is equipped with a stairlift (removable system). The property originally featured 5 upstairs bedrooms. In the current layout, one of the bedrooms has been converted and used as a large dressing/closet area, while the 5th bedroom (off the primary bedroom) is used as an office with kitchenette and additional laundry. This Ocean Hills home offers the perfect blend of flexibility, comfort, convenience and luxury living. Equipped with two roof solar systems to keep utility costs low: a photovoltaic system of 28 panels for reduced electrical cost, and a pool water heating system, plus 3 car garage with additional storage, a wide gated side yard perfect for extra storage, and much more. Don't miss out on this exceptional property. Located in Ocean Hills, with easy access to all amenities and nearby shopping, eateries, beaches, freeways and all that North San Diego County has to offer. Welcome to your own private oasis and enjoy the Southern California lifestyle! Seller to select services. Room dimensions & sq footage are approximate, per builder & assessor's record.
Property Details | ||
|---|---|---|
| Price | $1,389,000 | |
| Bedrooms | 4 | |
| Full Baths | 3 | |
| Half Baths | 1 | |
| Total Baths | 4 | |
| Lot Size Area | 9961 | |
| Lot Size Area Units | Square Feet | |
| Acres | 0.2287 | |
| Property Type | Residential | |
| Sub type | SingleFamilyResidence | |
| MLS Sub type | Single Family Residence | |
| Stories | 2 | |
| Features | Balcony,Ceiling Fan(s),Pantry | |
| Exterior Features | Barbecue Private | |
| Year Built | 1996 | |
| View | Canyon,Hills,Neighborhood,Panoramic,See Remarks | |
| Roof | Tile | |
| Heating | Fireplace(s),Forced Air | |
| Foundation | Concrete Perimeter | |
| Lot Description | Lawn,Lot 6500-9999,Level,Sprinkler System,Yard | |
| Laundry Features | Dryer Included,Gas & Electric Dryer Hookup,Individual Room,Washer Included | |
| Pool features | Gas Heat,In Ground,Private,Solar Heat | |
| Parking Description | Driveway,Garage,Garage - Two Door,Garage Door Opener | |
| Parking Spaces | 6 | |
| Garage spaces | 3 | |
| Association Fee | 130 | |
Geographic Data | ||
| Directions | Turn left onto Cannon Rd., Turn right onto Amador Dr., turn left onto Lassen Dr., 4952 Lassen Dr. is on the right. | |
| County | San Diego | |
| Latitude | 33.169841 | |
| Longitude | -117.2605 | |
| Market Area | 92056 - Oceanside | |
Address Information | ||
| Address | 4952 Lassen Drive, Oceanside, CA 92056 | |
| Postal Code | 92056 | |
| City | Oceanside | |
| State | CA | |
| Country | United States | |
Listing Information | ||
| Listing Office | Keller Williams Realty | |
| Listing Agent | Nicolas Jonville | |
| Listing Agent Phone | nicolas@jonvilleteam.com | |
| Buyer Agency Compensation | 2.000 | |
| Attribution Contact | nicolas@jonvilleteam.com | |
| Buyer Agency Compensation Type | % | |
| Compensation Disclaimer | The offer of compensation is made only to participants of the MLS where the listing is filed. | |
| Special listing conditions | Standard | |
| Virtual Tour URL | https://tourfactorysd.com/4952-Lassen-Dr/idx | |
School Information | ||
| District | Vista Unified | |
MLS Information | ||
| Days on market | 9 | |
| MLS Status | Pending | |
| Listing Date | Apr 11, 2024 | |
| Listing Last Modified | Apr 20, 2024 | |
| Tax ID | 1695321600 | |
| MLS Area | 92056 - Oceanside | |
| MLS # | NDP2402932 | |
This information is believed to be accurate, but without any warranty.


