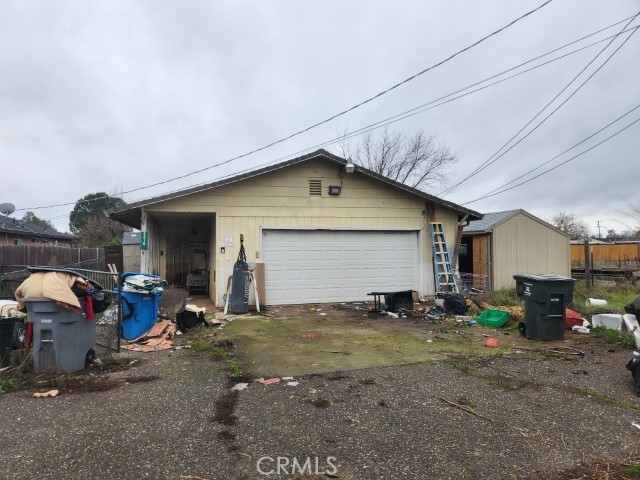3 Beds
2 Baths
1,320 SqFt
Active
Nestled in a tranquil neighborhood, this 3-bedroom, 2-bath home offers 1,320 sq. ft. of thoughtfully designed living space, combining with modern conveniences. Set on a generous 0.29-acre lot, the property offers the potential for outdoor enhancements, creating an ideal environment for both relaxation and entertaining. The semi-open-concept design creates a seamless flow between the living and dining areas, allowing for easy entertaining while maintaining a sense of intimacy and comfort. The windows invite natural light, enhancing the airy atmosphere of the home. The adjoining dining area is perfectly situated for formal meals or casual gatherings, offering both style and functionality. The kitchen features granite countertops, a gas range top, a double oven, and a double-basin undermount sink, ideal for both culinary enthusiasts and those who enjoy a more relaxed approach to cooking. The well-appointed space provides an abundance of counter space and cabinetry, ensuring every meal is prepared with ease and sophistication. The primary suite offers a peaceful retreat, featuring a spacious layout, and a generous closet. The primary bath is both a functional and serene space, including beautiful tiled flooring. Two additional well-sized bedrooms provide flexibility for family, guests, or a home office, each offering ample closet space and comfort. Throughout the home, tasteful finishes such as ceiling fans, tiled flooring, and carefully selected fixtures elevate the aesthetic appeal and add a layer of refinement. This home is also equipped with central heating and air conditioning, ensuring year-round comfort. The attached 2-car garage offers not only secure parking but additional storage space, providing convenience and practicality. Outside, the expansive 0.29-acre lot provides endless possibilities for outdoor living. Whether you envision a private garden, a spacious entertaining area, or the addition of a pool, the large lot allows for personal expression and enjoyment. This home provides easy access to shopping, parks, and other local amenities. This is a home that balances style, comfort, and functionality — schedule your private tour today and experience all that it has to offer.
Property Details | ||
|---|---|---|
| Price | $250,000 | |
| Bedrooms | 3 | |
| Full Baths | 2 | |
| Total Baths | 2 | |
| Lot Size Area | 12632 | |
| Lot Size Area Units | Square Feet | |
| Acres | 0.29 | |
| Property Type | Residential | |
| Sub type | SingleFamilyResidence | |
| MLS Sub type | Single Family Residence | |
| Stories | 1 | |
| Features | Ceiling Fan(s) | |
| Exterior Features | Rain Gutters,Rural | |
| Year Built | 1979 | |
| View | Neighborhood | |
| Roof | Composition | |
| Heating | Central | |
| Foundation | Slab | |
| Accessibility | Entry Slope Less Than 1 Foot,No Interior Steps | |
| Lot Description | Back Yard,Front Yard,Yard | |
| Laundry Features | Gas Dryer Hookup,In Garage,Washer Hookup | |
| Pool features | None | |
| Parking Description | Driveway,Garage,Garage Faces Front,Garage Door Opener,RV Potential | |
| Parking Spaces | 2 | |
| Garage spaces | 2 | |
| Association Fee | 0 | |
Geographic Data | ||
| Directions | Hwy 70 to Powerline Road | |
| County | Yuba | |
| Latitude | 39.098979 | |
| Longitude | -121.547624 | |
Address Information | ||
| Address | 5010 Powerline Road #D, Olivehurst, CA 95961 | |
| Unit | D | |
| Postal Code | 95961 | |
| City | Olivehurst | |
| State | CA | |
| Country | United States | |
Listing Information | ||
| Listing Office | Action Realty | |
| Listing Agent | Troy Davis | |
| Listing Agent Phone | 530-570-1630 | |
| Attribution Contact | 530-570-1630 | |
| Compensation Disclaimer | The offer of compensation is made only to participants of the MLS where the listing is filed. | |
| Special listing conditions | Standard | |
| Ownership | None | |
School Information | ||
| District | Other | |
MLS Information | ||
| Days on market | 23 | |
| MLS Status | Active | |
| Listing Date | Dec 3, 2024 | |
| Listing Last Modified | Dec 27, 2024 | |
| Tax ID | 013530010000 | |
| MLS # | PA24240842 | |
This information is believed to be accurate, but without any warranty.


