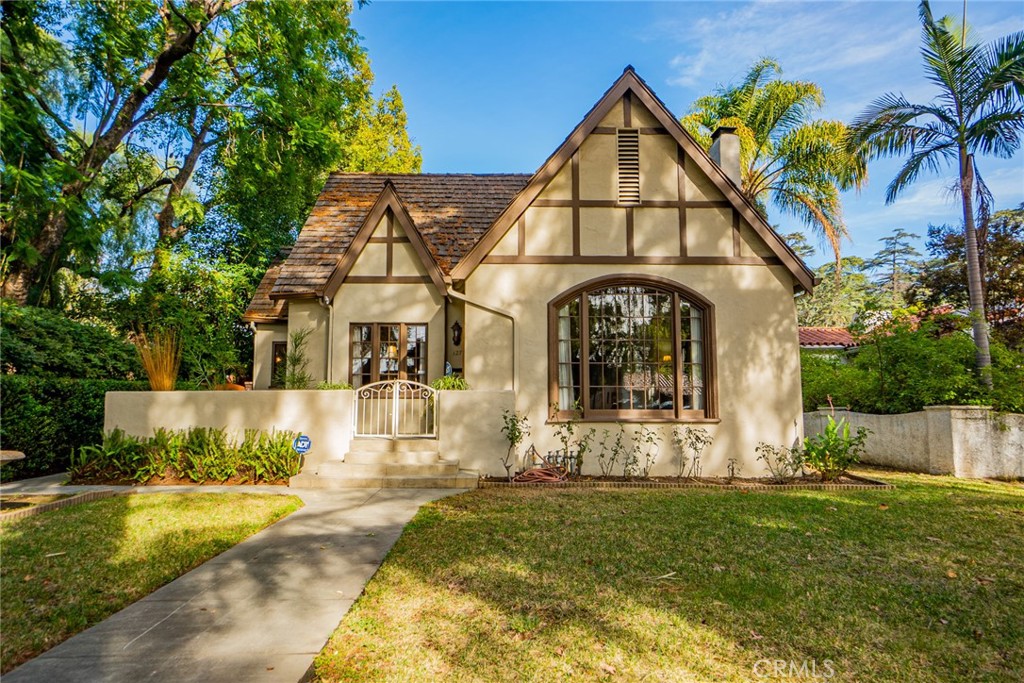3 Beds
2 Baths
1,950 SqFt
Active
The Harry W. Fredrickson House, built in 1928, is a beautifully preserved example of Tudor Revival architecture. Originally owned by local optometrist Harry Fredrickson, who lived there until at least 1951, the home is uniquely designed with an irregular floor plan and a striking, steeply pitched, multi-gabled roof of wood shakes. Distinctive architectural details include exposed eaves, stucco siding, and elegant half-timbering. All original multi-pane wood windows remain intact, highlighted by an arched, multi-pane window on the main facade. Cement steps lead to a small, open porch and a deeply recessed arched entry door framed by unique concrete trim. Copper plumbing, electrical updated from original, Central air & heating w/ HEPA air filter system. Beautiful Oak Hardwood floors, many original features including the original milk chute (milk door) that was once used to deliver fresh milk and perishables. One of the BEST ever ORIGINAL bathrooms. The current owner purchased the home in 2007, along with a Mills Act contract established in 2004. Under this contract, numerous improvements were made, including exterior painting, landscaping, new fencing and porch gates, refinishing of the original hardwood floors, and repairs to windows and screens—all completed by 2016. Additional updates include a new HVAC system, rain gutters, and updated plumbing. With dedicated care, the current owner has preserved this home's historic character, ensuring that it remains an outstanding example of Tudor Revival architecture and a valued part of the College Park neighborhood. This one of a kind will NOT LAST LONG
Property Details | ||
|---|---|---|
| Price | $725,000 | |
| Bedrooms | 3 | |
| Full Baths | 2 | |
| Total Baths | 2 | |
| Property Style | Tudor | |
| Lot Size Area | 6375 | |
| Lot Size Area Units | Square Feet | |
| Acres | 0.1463 | |
| Property Type | Residential | |
| Sub type | SingleFamilyResidence | |
| MLS Sub type | Single Family Residence | |
| Stories | 1 | |
| Features | Built-in Features,Ceiling Fan(s),Coffered Ceiling(s),Copper Plumbing Full,High Ceilings,Open Floorplan,Pantry,Partially Furnished,Storage,Tile Counters | |
| Year Built | 1928 | |
| View | Neighborhood,Peek-A-Boo,Trees/Woods | |
| Heating | Central | |
| Foundation | Raised | |
| Accessibility | None | |
| Lot Description | 0-1 Unit/Acre,Landscaped,Lawn,Near Public Transit,Park Nearby,Yard | |
| Laundry Features | In Kitchen,Individual Room,Inside | |
| Pool features | None | |
| Parking Description | Garage,Garage Faces Rear,Garage - Single Door,No Driveway,Off Street,Street | |
| Parking Spaces | 2 | |
| Garage spaces | 2 | |
| Association Fee | 0 | |
Geographic Data | ||
| Directions | Euclid Ave, East on 4th street, 3rd house from Euclid Ave | |
| County | San Bernardino | |
| Latitude | 34.078194 | |
| Longitude | -117.649825 | |
| Market Area | 686 - Ontario | |
Address Information | ||
| Address | 127 E 4th Street, Ontario, CA 91764 | |
| Postal Code | 91764 | |
| City | Ontario | |
| State | CA | |
| Country | United States | |
Listing Information | ||
| Listing Office | MAINSTREET REALTORS | |
| Listing Agent | Michelle Clark | |
| Listing Agent Phone | 909-455-6196 | |
| Attribution Contact | 909-455-6196 | |
| Compensation Disclaimer | The offer of compensation is made only to participants of the MLS where the listing is filed. | |
| Special listing conditions | Standard | |
| Ownership | None | |
| Virtual Tour URL | https://www.dropbox.com/scl/fi/qsp92kvdo7e9f8pmrp12d/127-E-4th-St.mp4?rlkey=4o2ev5zve1clu50n7ctnh63h2&st=vzmghzbb&dl=0 | |
School Information | ||
| District | Chaffey Joint Union High | |
| Elementary School | Edison | |
| Middle School | Vina Danks | |
| High School | Chaffey | |
MLS Information | ||
| Days on market | 1 | |
| MLS Status | Active | |
| Listing Date | Nov 13, 2024 | |
| Listing Last Modified | Nov 21, 2024 | |
| Tax ID | 1047542210000 | |
| MLS Area | 686 - Ontario | |
| MLS # | CV24219815 | |
This information is believed to be accurate, but without any warranty.


