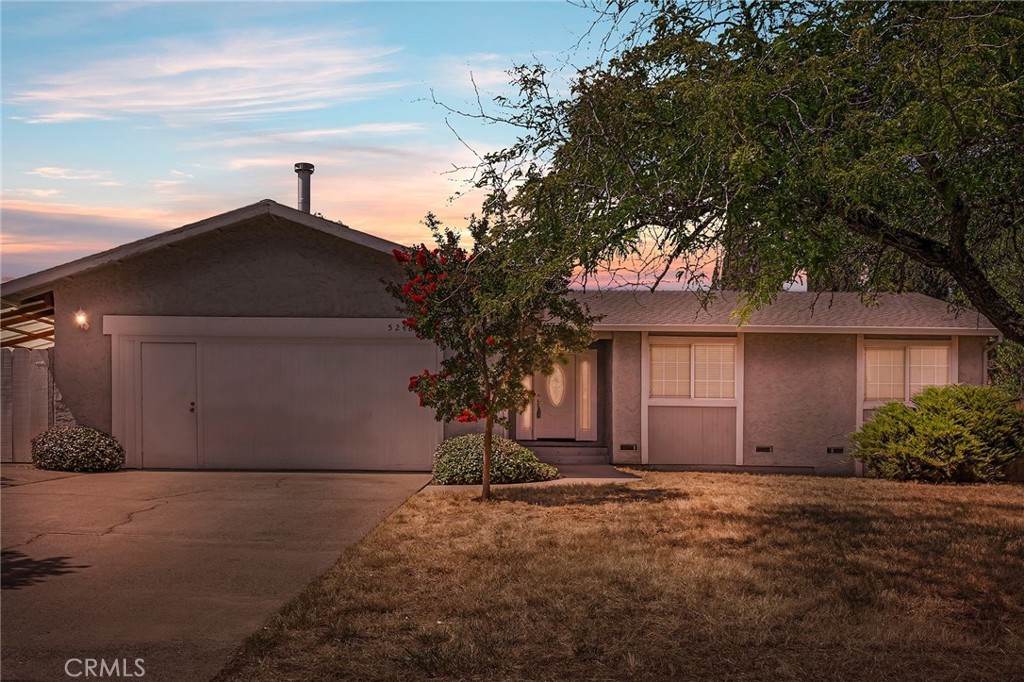3 Beds
2 Baths
1,843 SqFt
Active
Attention watersports enthusiast! Look how close this home is to Bidwell Canyon Marina and even Miners Ranch Reservoir! Discover this charming home that offers ample space for comfort! Featuring three spacious bedrooms and two bathrooms, it welcomes you with a cozy living room complete with a wood-burning fireplace, and an inviting family room. The photos showcase the versatility of these spaces, ideal for formal dining, while the kitchen accommodates a large dining table. To the left, find the laundry room, kitchen, and a converted sunken family room—formerly a garage—fitted with a wood-burning stove. Perfect as a game room, entertainment space, or private theater, the dark wood creates an intimate ambiance. To the right, a lengthy corridor leads to the three bedrooms, each equipped with ornamental ceiling fans and ample room. The guest bathroom at the corridor's end has a tub and shower combo, and the master bathroom boasts a walk-in shower. The house is topped with a roof only nine years old. An enclosed backyard with a covered patio offers a cool retreat and storage for outdoor gear. Situated a brief drive from Miners Ranch Reservoir or Bidwell Canyon Marina, don't just read about it—come see this home today!
Property Details | ||
|---|---|---|
| Price | $359,900 | |
| Bedrooms | 3 | |
| Full Baths | 2 | |
| Total Baths | 2 | |
| Property Style | Contemporary | |
| Lot Size Area | 7841 | |
| Lot Size Area Units | Square Feet | |
| Acres | 0.18 | |
| Property Type | Residential | |
| Sub type | SingleFamilyResidence | |
| MLS Sub type | Single Family Residence | |
| Stories | 1 | |
| Features | Ceiling Fan(s) | |
| Exterior Features | Awning(s),Rain Gutters,Biking,Hiking,Watersports | |
| Year Built | 1978 | |
| View | Neighborhood | |
| Roof | Composition | |
| Heating | Central,Electric | |
| Accessibility | 2+ Access Exits | |
| Lot Description | 0-1 Unit/Acre,Back Yard,Up Slope from Street | |
| Laundry Features | Dryer Included,Electric Dryer Hookup,Individual Room,Washer Included | |
| Pool features | None | |
| Parking Description | Driveway | |
| Parking Spaces | 0 | |
| Garage spaces | 0 | |
| Association Fee | 0 | |
Geographic Data | ||
| Directions | Oroville Quincy Hwy to Saddle | |
| County | Butte | |
| Latitude | 39.503435 | |
| Longitude | -121.467067 | |
Address Information | ||
| Address | 5243 Saddle Drive, Oroville, CA 95966 | |
| Postal Code | 95966 | |
| City | Oroville | |
| State | CA | |
| Country | United States | |
Listing Information | ||
| Listing Office | Re/Max Home and Investment | |
| Listing Agent | Sally Johns | |
| Listing Agent Phone | 5304133664 | |
| Attribution Contact | 5304133664 | |
| Compensation Disclaimer | The offer of compensation is made only to participants of the MLS where the listing is filed. | |
| Special listing conditions | Standard | |
| Ownership | None | |
School Information | ||
| District | Oroville Union | |
MLS Information | ||
| Days on market | 9 | |
| MLS Status | Active | |
| Listing Date | Dec 8, 2024 | |
| Listing Last Modified | Dec 21, 2024 | |
| Tax ID | 069510001000 | |
| MLS # | SN24245782 | |
This information is believed to be accurate, but without any warranty.


