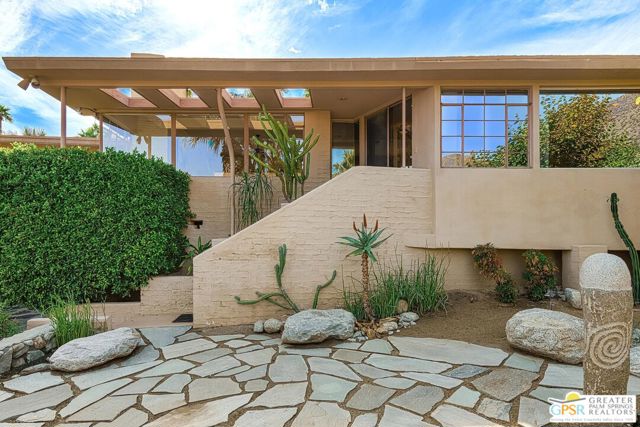5 Beds
5 Baths
3,434 SqFt
Active
Here's your Modernism Moment! Available for the first time in over 50 years, this architectural gem was most certainly the talk of the town when it was built in the late 1940's. Imagine old Palm Springs - lightly populated, beautifully rustic and virtually entirely Spanish in architectural flavor. And then, on nearly acre of land where the toe of the San Jacinto Mountain touches the valley floor, a visionary builds something completely new. Exhibiting the very beginnings of what would quickly become desert modern, this home features all the architectural panache reminiscent of the early work of John Porter Clark and Herbert Burns who were just starting to introduce modernism to Palm Springs. Perhaps Clark was even involved here since the original owner, Barney Hinkle, is shown photographed with the architect around this time. In any case, the strength of the architecture and connection to the outdoors display the work of an architect of note. Uniquely sited with an elevated facade to the north and a traditional ground level experience to the south the home enjoys surprising views across the Tennis Club neighborhood and beyond to the windmills north of Palm Springs. The mountain views from the spacious, sparkling pool are surreal. The prominence and provenance of this home are a delight to study. Earliest records show that it was built in 1946/1947 with additions very shortly thereafter. One of its first occupants was Barney Hinkle, a local bon vivant who was a real estate agent, investor and one of the developers of Thunderbird Country Club, and one of the most recent owners was Frederick Sleight, Executive Director of the Desert Museum. While living in the home, Mr. Sleight worked with E. Stewart Williams to design and build the new Palm Springs Art Museum. Laid out in a u-shaped pattern, the home's center core is the public space with glass walls front and back. Here one will find the open living/dining area anchored by a large stacked-stone fireplace wall at the eastern end, and the large kitchen at the western end. The home is currently configured with 5 bedrooms, 4.5 bathrooms, two of which open onto the pool deck and could be repurposed as cabanas or attached casitas. The landscaping is mature and lush, with ancient stone walls at both the Linda Vista and Santa Rosa borders. This residence is a piece of Palm Springs history, a treasure uncovered for architectural enthusiasts, and a preservationist's dream home.
Property Details | ||
|---|---|---|
| Price | $2,195,000 | |
| Bedrooms | 5 | |
| Full Baths | 4 | |
| Half Baths | 1 | |
| Total Baths | 5 | |
| Lot Size Area | 19602 | |
| Lot Size Area Units | Square Feet | |
| Acres | 0.45 | |
| Property Type | Residential | |
| Sub type | SingleFamilyResidence | |
| MLS Sub type | Single Family Residence | |
| Stories | 1 | |
| Features | Ceiling Fan(s) | |
| Year Built | 1948 | |
| Subdivision | Tennis Club | |
| View | Mountain(s),City Lights,Canyon,Desert | |
| Roof | Shingle | |
| Heating | Central,Electric,Heat Pump,Forced Air,Combination | |
| Lot Description | Landscaped,Back Yard,Front Yard | |
| Laundry Features | Washer Included,Dryer Included,Individual Room,See Remarks | |
| Pool features | Heated,Gunite,Private | |
| Parking Description | Garage - Two Door,Gated,Concrete | |
| Parking Spaces | 2 | |
| Garage spaces | 2 | |
Geographic Data | ||
| Directions | Arrive on the Santa Rosa Drive Side. Please do not arrive on LINDA VISTA DRIVE. Turn off S Patencio rd and head west on Santa Rosa Drive. You will hit gravel, and the home's gated entrance is just another 100 feet on your left. | |
| County | Riverside | |
| Latitude | 33.816948 | |
| Longitude | -116.553364 | |
| Market Area | 332 - Central Palm Springs | |
Address Information | ||
| Address | 650 W Linda Vista Drive, Palm Springs, CA 92262 | |
| Postal Code | 92262 | |
| City | Palm Springs | |
| State | CA | |
| Country | United States | |
Listing Information | ||
| Listing Office | Compass | |
| Listing Agent | TTK Represents | |
| Buyer Agency Compensation | 2.500 | |
| Buyer Agency Compensation Type | % | |
| Compensation Disclaimer | The offer of compensation is made only to participants of the MLS where the listing is filed. | |
| Special listing conditions | Standard | |
| Virtual Tour URL | https://show.tours/e/MzsZDvS | |
School Information | ||
| District | Palm Springs Unified | |
MLS Information | ||
| Days on market | 80 | |
| MLS Status | Active | |
| Listing Date | Feb 14, 2024 | |
| Listing Last Modified | May 4, 2024 | |
| Tax ID | 513193018 | |
| MLS Area | 332 - Central Palm Springs | |
| MLS # | 24357525 | |
This information is believed to be accurate, but without any warranty.


