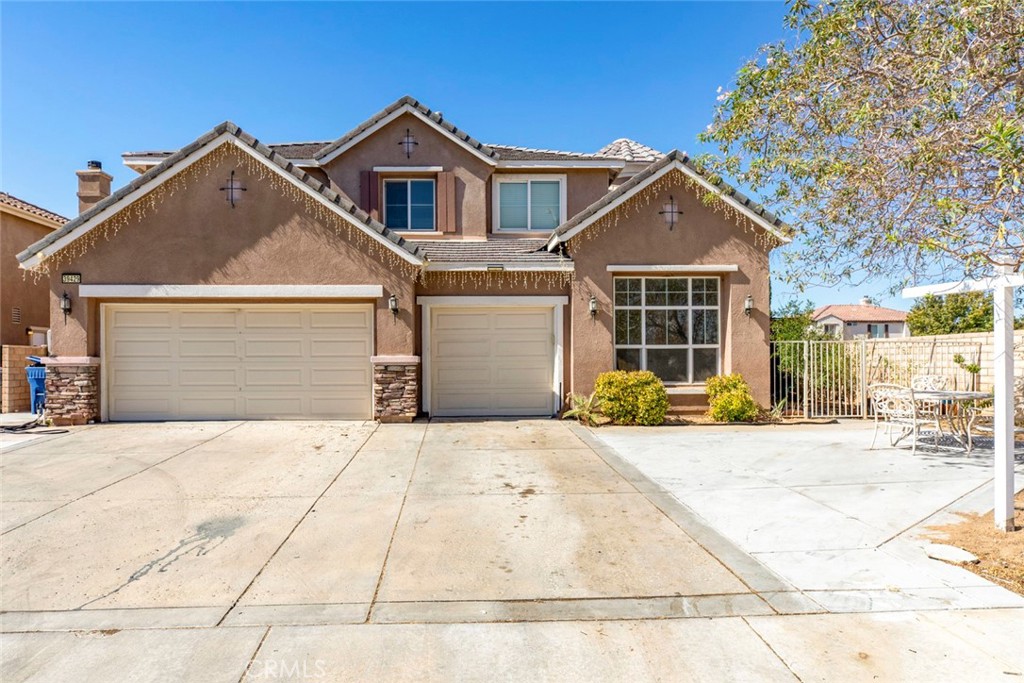5 Beds
3 Baths
3,382 SqFt
Active
****** PRICE IMPROVEMENT***** Nestled at the end of a cul-de-sac, this spacious 2-story home has everything you’ve been looking for. It's perfect for any family with 5 bedrooms and 3 full bathrooms. The ground floor features elegant cherry wood laminate flooring, while the stairs and upstairs areas are covered with brand-new carpet for a cozy feel. The foyer includes a welcoming coat closet. Large windows fill the house with natural light, especially in the high-ceiling guest room. The kitchen boasts black granite countertops, plenty of cabinets, and a large island next to the open-plan family room with a fireplace. You'll find a dedicated dining room and a complete bar stand for entertaining guests. Cherry wood blinds add a rich touch to this beauty. There's a dedicated laundry room with a sink and ample storage. Downstairs, there is a bedroom next to a full bathroom, ideal for guests or an office. Upstairs, the spiral staircase leads to a massive master bedroom with plenty of natural light and views. It features a separate shower, tub, toilet, dual sinks, and two walk-in closets. Three spacious bedrooms are located at the end of the hallway. The upstairs also offers a loft for cozy moments or a play area, along with a high-ceiling study that can double as an office. The backyard includes a covered patio, ideal for enjoyment in any weather. There's also plenty of additional space! The property features a 3-car garage and a separate spot for a motor home or other toys. Per Lender property is eligible for REDUCED RATES for all buyers and also qualifies for 100% financing. Come see how this stunning property can become your new home!
Property Details | ||
|---|---|---|
| Price | $635,000 | |
| Bedrooms | 5 | |
| Full Baths | 3 | |
| Total Baths | 3 | |
| Property Style | Contemporary | |
| Lot Size Area | 7780 | |
| Lot Size Area Units | Square Feet | |
| Acres | 0.1786 | |
| Property Type | Residential | |
| Sub type | SingleFamilyResidence | |
| MLS Sub type | Single Family Residence | |
| Stories | 2 | |
| Features | 2 Staircases,Bar,Ceiling Fan(s),Granite Counters,High Ceilings,Open Floorplan,Recessed Lighting,Storage,Two Story Ceilings,Unfurnished | |
| Exterior Features | Biking,Horse Trails,Park,Sidewalks,Street Lights,Suburban | |
| Year Built | 2005 | |
| View | Mountain(s) | |
| Roof | Tile | |
| Heating | Central | |
| Lot Description | Back Yard,Cul-De-Sac,Front Yard,Sprinkler System,Yard | |
| Laundry Features | Gas Dryer Hookup,Individual Room,Inside | |
| Pool features | None | |
| Parking Description | Attached Carport,Garage,Garage - Two Door,RV Access/Parking,RV Potential | |
| Parking Spaces | 9 | |
| Garage spaces | 3 | |
| Association Fee | 0 | |
Geographic Data | ||
| Directions | 14 North exit Rancho Vista go West | |
| County | Los Angeles | |
| Latitude | 34.598899 | |
| Longitude | -118.170664 | |
| Market Area | 699 - Not Defined | |
Address Information | ||
| Address | 39429 Indigo Sky Avenue, Palmdale, CA 93551 | |
| Postal Code | 93551 | |
| City | Palmdale | |
| State | CA | |
| Country | United States | |
Listing Information | ||
| Listing Office | Coldwell Banker Hallmark Realty | |
| Listing Agent | Garen Amirganian | |
| Listing Agent Phone | 818-940-7394 | |
| Attribution Contact | 818-940-7394 | |
| Compensation Disclaimer | The offer of compensation is made only to participants of the MLS where the listing is filed. | |
| Special listing conditions | Notice Of Default | |
| Ownership | None | |
School Information | ||
| District | Antelope Valley Union | |
MLS Information | ||
| Days on market | 63 | |
| MLS Status | Active | |
| Listing Date | Oct 21, 2024 | |
| Listing Last Modified | Dec 24, 2024 | |
| Tax ID | 3003095040 | |
| MLS Area | 699 - Not Defined | |
| MLS # | BB24218378 | |
This information is believed to be accurate, but without any warranty.


