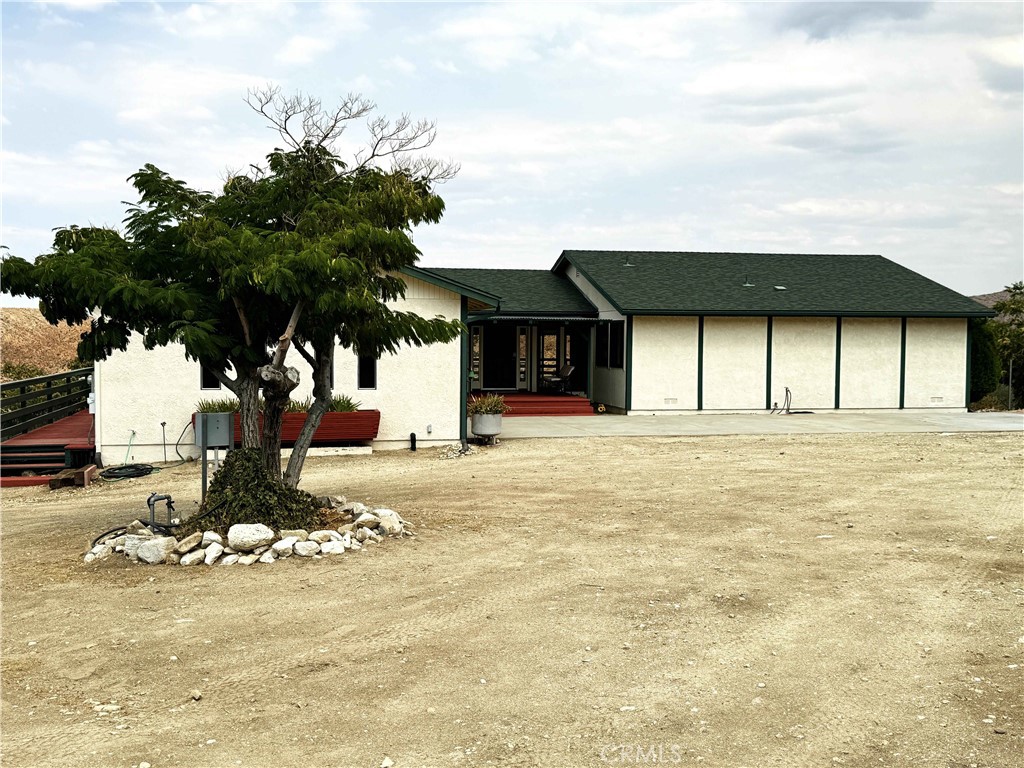4 Beds
3 Baths
4,500 SqFt
Active
Entering this spectacular custom-built 4+3 home that's perched high atop Juniper Hills you'll first encounter a large living area with brick fireplace & vaulted ceilings. The entertainer's kitchen with an oversized center island has been recently updated with quartz counters & tasteful backsplashes. Custom oak cabinetry abounds throughout the kitchen that has two two pantry's. A propane stove top & double ovens will be perfect for creating culinary masterpieces year around. The kitchen, formal dining & living areas all open to the ''L'' shaped wrap around deck. The owner's suite is large, and the remaining two upstairs bedrooms are amply sized. Traversing to the lower level of the home you can take the stairs, ride the stair-chair or enter through two lower level entrances. There is a large bedroom, a full bath, a laundry rm & a huge den with fireplace. Currently, there's a 34'x17' game room that has a pool, ping pong and hockey table for your enjoyment. There is also a 21'x 16' storeroom and a 15'x15' utility room. With a moderate investment, the game room could be converted into two additional bedrooms, and a bath. The storage & utility rooms would be perfect as an additional bedroom, an office/study or kitchen/dining. The total SF under roof is indicated by the original blueprints as 4500 SF not including the two-car garage. There is a 32-panel solar system that is paid for in full: begin saving thousands of $$$ each year. Water is supplied by a shared spring with an annual fee of $250.00 (currently). The home also has a propane backup generator to keep the basics running in an emergency. There is a large metal building & three additional out-buildings. Other bonuses are a whole house vacuum system, an intercom system, a water softener, a trash compactor, and a whole house fan. Recently painted, this home is move-in ready. It's a great home at a great price & it will be perfect as your primary residence, investment property or extended family compound.
Property Details | ||
|---|---|---|
| Price | $699,900 | |
| Bedrooms | 4 | |
| Full Baths | 3 | |
| Total Baths | 3 | |
| Property Style | Contemporary | |
| Lot Size Area | 90169.2 | |
| Lot Size Area Units | Square Feet | |
| Acres | 2.07 | |
| Property Type | Residential | |
| Sub type | SingleFamilyResidence | |
| MLS Sub type | Single Family Residence | |
| Stories | 2 | |
| Features | Balcony,Beamed Ceilings,Block Walls,Built-in Features,Ceiling Fan(s),Copper Plumbing Full,High Ceilings,Intercom,Living Room Deck Attached,Open Floorplan,Pantry,Quartz Counters,Recessed Lighting,Storage,Sump Pump,Sunken Living Room,Vacuum Central | |
| Exterior Features | BLM/National Forest,Foothills,Hiking,Park,Mountainous | |
| Year Built | 1983 | |
| View | Desert,Hills,Landmark,Mountain(s),Panoramic | |
| Heating | Central,Fireplace(s),Propane,Wood | |
| Foundation | Block,Combination,Slab | |
| Accessibility | See Remarks | |
| Lot Description | 0-1 Unit/Acre,Lot Over 40000 Sqft | |
| Laundry Features | Dryer Included,Gas & Electric Dryer Hookup,Individual Room,Laundry Chute,Washer Included | |
| Pool features | None | |
| Parking Description | Direct Garage Access,Garage - Single Door,RV Potential | |
| Parking Spaces | 2 | |
| Garage spaces | 2 | |
| Association Fee | 0 | |
Geographic Data | ||
| Directions | Hwy 138 to Longview toward mountains, Fort Tejon-Left, Longview-Right, Devils Punchbowl Rd-Left, Cruthers Creek-Right 5/8 Mile on Left | |
| County | Los Angeles | |
| Latitude | 34.428649 | |
| Longitude | -117.886428 | |
| Market Area | PBLM - Pearblossom | |
Address Information | ||
| Address | 28714 Cruthers Creek Road, Pearblossom, CA 93553 | |
| Postal Code | 93553 | |
| City | Pearblossom | |
| State | CA | |
| Country | United States | |
Listing Information | ||
| Listing Office | Realty Executives Platinum | |
| Listing Agent | Richard Genari | |
| Listing Agent Phone | 661-400-3447 | |
| Attribution Contact | 661-400-3447 | |
| Compensation Disclaimer | The offer of compensation is made only to participants of the MLS where the listing is filed. | |
| Special listing conditions | Standard,Trust | |
| Ownership | None | |
School Information | ||
| District | See Remarks | |
MLS Information | ||
| Days on market | 1 | |
| MLS Status | Active | |
| Listing Date | Nov 21, 2024 | |
| Listing Last Modified | Dec 16, 2024 | |
| Tax ID | 3060028035 | |
| MLS Area | PBLM - Pearblossom | |
| MLS # | SR24236477 | |
This information is believed to be accurate, but without any warranty.


