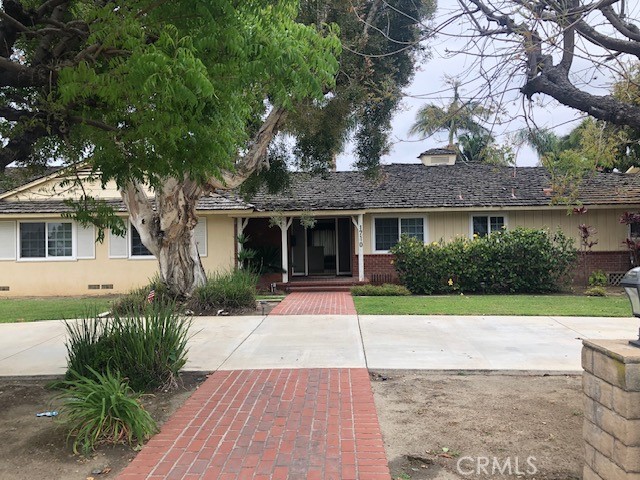4 Beds
4 Baths
4,518 SqFt
Pending
REDICULOUSLY REDUCED TO SELL TODAY!!!! GREAT OPPORTUNITY ON THIS HUGE PROPERTY OFFERING A MAIN SINGLE STORY HOUSE: 3 BD/2.5 BA, LIVING/FORMAL DINING/FAMILY/EAT-IN KITCHEN, INSIDE LAUNDRY ROOMS P-L-U-S A SEPARATE 2 STORY POOL HOUSE W/ FULL KITCHEN, LIVING/DINING COMBO, HUGE UPSTAIRS BEDROOM, BATH, WALK-IN CLOSET PLUS LOFT (POOL TABLE INCLUDED)!!!!! COMBINED, OVER 4500 SQ FT OF LIVING SPACE!!! YES, WE'RE SELLING A UNICORN...LIKE NOTHING YOU HAVE EVER SEEN BEFORE...AND IT'S THE FIRST TIME EVER ON THE MARKET! HUGE LOT OFFERS A LARGE POOL/SPA , 6+ CAR GARAGES, L-O-N-G DRIVEWAY FOR AN ADDITIONAL 10+ CARS, LUSH, TROPICAL REAR YARD LANDSCAPING AND 4 ADDITIONAL YARDS W/ SEVERAL FRUIT TREES (AVACADOS, LEMONS, ORANGES). SERIOUSLY, YOU JUST HAVE TO COME SEE THIS ONE FOR YOURSELF TO BELIEVE IT!! LOOK AT THE MANY PHOTOS TO GET AN IDEA OF WHAT THIS PROPERTY HAS TO OFFER (YES, IT'S A FIXER BUT COMPARE AND SEE WE ARE THE LOWEST PRICED HOUSE PER SQ FT IN THE ENTIRE CITY PLUS AN ENORMOUS LOT!)
Property Details | ||
|---|---|---|
| Price | $1,559,000 | |
| Bedrooms | 4 | |
| Full Baths | 1 | |
| Half Baths | 1 | |
| Total Baths | 4 | |
| Property Style | Craftsman,Custom Built,Ranch,See Remarks | |
| Lot Size Area | 35100 | |
| Lot Size Area Units | Square Feet | |
| Acres | 0.8058 | |
| Property Type | Residential | |
| Sub type | SingleFamilyResidence | |
| MLS Sub type | Single Family Residence | |
| Stories | 1 | |
| Features | Built-in Features,Ceiling Fan(s),Ceramic Counters,Pantry,Pull Down Stairs to Attic,Wood Product Walls | |
| Exterior Features | Lighting,Sidewalks,Street Lights | |
| Year Built | 1954 | |
| Subdivision | Other (OTHR) | |
| View | None | |
| Roof | Shake,Wood | |
| Heating | Forced Air | |
| Foundation | None,Raised | |
| Accessibility | No Interior Steps | |
| Lot Description | Back Yard,Front Yard,Garden,Landscaped,Lawn,Lot 20000-39999 Sqft,Irregular Lot,Level,Near Public Transit,Sprinkler System,Yard | |
| Laundry Features | Dryer Included,In Garage,Individual Room,Inside,Washer Included | |
| Pool features | Private,Filtered,Gunite,In Ground,See Remarks | |
| Parking Description | Circular Driveway,Driveway,Concrete,Garage,Garage Faces Front,Garage Faces Side,Garage - Three Door,Garage - Two Door,Garage Door Opener,Oversized,RV Potential,See Remarks,Workshop in Garage | |
| Parking Spaces | 6 | |
| Garage spaces | 6 | |
| Association Fee | 0 | |
Geographic Data | ||
| Directions | VALENCIA/YORBA LINDA BLVD (ACROSS FROM EL DORADO HIGH SCHOOL) | |
| County | Orange | |
| Latitude | 33.893341 | |
| Longitude | -117.854584 | |
| Market Area | 84 - Placentia | |
Address Information | ||
| Address | 1710 Valencia Avenue, Placentia, CA 92870 | |
| Postal Code | 92870 | |
| City | Placentia | |
| State | CA | |
| Country | United States | |
Listing Information | ||
| Listing Office | OC Homes Realty | |
| Listing Agent | Carrie Parent | |
| Listing Agent Phone | 949-939-2559 | |
| Attribution Contact | 949-939-2559 | |
| Compensation Disclaimer | The offer of compensation is made only to participants of the MLS where the listing is filed. | |
| Special listing conditions | Third Party Approval | |
| Ownership | None | |
School Information | ||
| District | Placentia-Yorba Linda Unified | |
| High School | El Dorado | |
MLS Information | ||
| Days on market | 81 | |
| MLS Status | Pending | |
| Listing Date | Aug 16, 2024 | |
| Listing Last Modified | Dec 24, 2024 | |
| Tax ID | 33656515 | |
| MLS Area | 84 - Placentia | |
| MLS # | OC24170306 | |
This information is believed to be accurate, but without any warranty.


