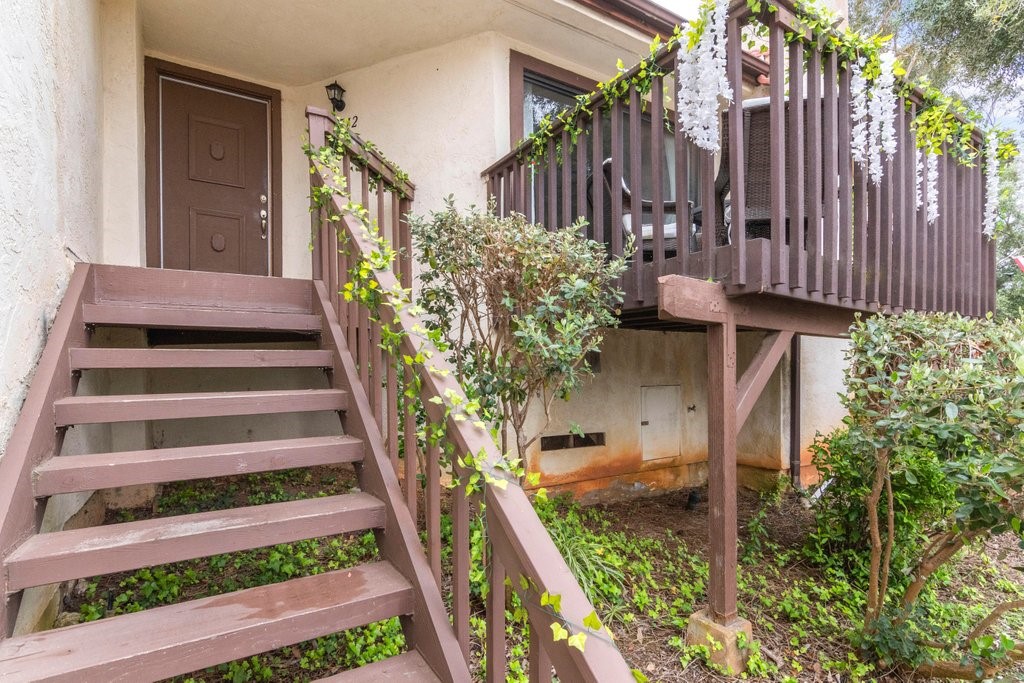3 Beds
2 Baths
1,575 SqFt
Pending
Welcome to your new sanctuary in the highly desired San Diego Country Estates! This 3-bedroom, 2-bathroom condo seamlessly marries comfort and elegance. As you step inside, you're greeted by the expansive living room, boasting vaulted ceilings and a charming rock fireplace, creating a cozy atmosphere perfect for relaxation. The dining area, with its open concept design, offers a seamless flow into the living space, enhancing the feeling of spaciousness and connectivity. On the first floor, discover the inviting 2 bedrooms and 1 bathroom, as well as the well-appointed kitchen, providing both functionality and style. Ascend the graceful spiral staircase to the second floor, where the thoughtfully designed primary suite awaits. Relish in the abundance of natural light streaming in through your private balcony, illuminating the home with warmth and beauty. And when you crave the outdoors, the enchanting back patio invites you to unwind amidst its serene ambiance featuring great views. This exceptional condo is complemented by a 2-car garage for convenience and access to an array of incredible amenities, including a swimming pool, golf course, tennis courts, spa, gym, basketball courts, dog park, and hiking trails, ensuring a lifestyle of luxury and leisure. Don't miss out on the opportunity to make this your dream home!
Property Details | ||
|---|---|---|
| Price | $464,999 | |
| Bedrooms | 3 | |
| Full Baths | 2 | |
| Total Baths | 2 | |
| Lot Size Area | 831646 | |
| Lot Size Area Units | Square Feet | |
| Acres | 19.092 | |
| Property Type | Residential | |
| Sub type | Condominium | |
| MLS Sub type | Condominium | |
| Stories | 2 | |
| Features | Balcony,High Ceilings,Living Room Balcony | |
| Exterior Features | Biking,Curbs,Dog Park,Golf,Hiking,Park | |
| Year Built | 1978 | |
| Subdivision | Sd Country Estates | |
| View | Neighborhood | |
| Heating | Central | |
| Accessibility | 2+ Access Exits | |
| Lot Description | 0-1 Unit/Acre | |
| Laundry Features | In Closet | |
| Pool features | Association | |
| Parking Description | Garage - Two Door | |
| Parking Spaces | 2 | |
| Garage spaces | 2 | |
| Association Fee | 549 | |
| Association Amenities | Pool,Spa/Hot Tub,Playground,Golf Course,Tennis Court(s),Biking Trails,Hiking Trails,Maintenance Grounds | |
Geographic Data | ||
| Directions | Turn right off Ramona Oaks Rd onto Avenel Ln | |
| County | San Diego | |
| Latitude | 33.001924 | |
| Longitude | -116.782651 | |
| Market Area | 92065 - Ramona | |
Address Information | ||
| Address | 15712 Davis Cup Lane, Ramona, CA 92065 | |
| Postal Code | 92065 | |
| City | Ramona | |
| State | CA | |
| Country | United States | |
Listing Information | ||
| Listing Office | Allison James Estates & Homes | |
| Listing Agent | Maurice Watkins | |
| Listing Agent Phone | 760-207-8719 | |
| Attribution Contact | 760-207-8719 | |
| Compensation Disclaimer | The offer of compensation is made only to participants of the MLS where the listing is filed. | |
| Special listing conditions | Standard | |
| Ownership | Condominium | |
School Information | ||
| District | Ramona Unified | |
MLS Information | ||
| Days on market | 182 | |
| MLS Status | Pending | |
| Listing Date | May 7, 2024 | |
| Listing Last Modified | Dec 19, 2024 | |
| Tax ID | 2886500503 | |
| MLS Area | 92065 - Ramona | |
| MLS # | SW24091241 | |
This information is believed to be accurate, but without any warranty.


