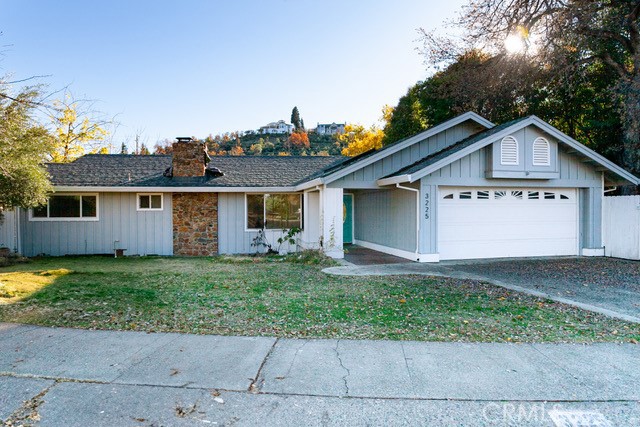4 Beds
3 Baths
2,407 SqFt
Active
This beautifully updated 2-story home offers 2407 square feet of versatile living space, perfect for a growing family or those seeking room to entertain. With 4 bedrooms, 3 bathrooms, and a 2-car garage with laundry hookups, this home combines modern comforts with timeless charm. Main Floor Features: As you enter the main level, you're greeted by a spacious and inviting living area with specialty hardwood floors that flow seamlessly throughout. The centerpiece of the living room is a cozy wood-burning fireplace, ideal for relaxing evenings. The updated kitchen connects to the dining area with granite counter tops featuring ample counter space, and custom cabinetry – perfect for both everyday meals and special gatherings. Beautiful built-in bookcase as you enter the primary adding to the home's natural charm. The primary suite is located on the first floor and offers a true retreat, featuring tongue-and-groove ceilings that add an elegant touch. The suite includes a private bathroom, a walk-in closet, and a door that leads directly to the deck, bringing the outdoors in. Two additional bedrooms on the main floor are generously sized, with custom built-ins providing extra storage and organization. One well-appointed bathroom is also located on this level, ensuring comfort and convenience for family and guests. Lower Level Features: The lower level of this home adds incredible flexibility to the living space. It includes a full kitchen, an additional rooms, and a bathroom, making it ideal for a guest suite, in-law suite, or even a private home office. The lower level has its own walk-out access to the backyard, where you’ll find a large, tiered yard with plenty of space for outdoor living, gardening, and entertainment. A patio area completes the lower level, providing a great space for grilling or lounging. Both levels provide plenty of space for every need. This property has it all. Don’t miss your chance to see this gorgeous home – schedule a showing today!
Property Details | ||
|---|---|---|
| Price | $453,000 | |
| Bedrooms | 4 | |
| Full Baths | 3 | |
| Total Baths | 3 | |
| Lot Size Area | 10454 | |
| Lot Size Area Units | Square Feet | |
| Acres | 0.24 | |
| Property Type | Residential | |
| Sub type | SingleFamilyResidence | |
| MLS Sub type | Single Family Residence | |
| Stories | 1 | |
| Features | Ceiling Fan(s),Granite Counters,Stone Counters | |
| Exterior Features | Biking,Curbs,Hiking,Lake,Sidewalks,Street Lights,Suburban | |
| Year Built | 1953 | |
| View | City Lights,Hills,Neighborhood | |
| Roof | Composition | |
| Heating | Central,Fireplace(s),Wood | |
| Foundation | Concrete Perimeter | |
| Accessibility | None | |
| Lot Description | 0-1 Unit/Acre,Back Yard,Sloped Down | |
| Laundry Features | In Garage | |
| Pool features | None | |
| Parking Description | Driveway,Garage Faces Front | |
| Parking Spaces | 2 | |
| Garage spaces | 2 | |
| Association Fee | 0 | |
Geographic Data | ||
| Directions | Eureka way to right on Sunset | |
| County | Shasta | |
| Latitude | 40.586281 | |
| Longitude | -122.419682 | |
Address Information | ||
| Address | 3225 Sunset Drive, Redding, CA 96001 | |
| Postal Code | 96001 | |
| City | Redding | |
| State | CA | |
| Country | United States | |
Listing Information | ||
| Listing Office | Canyon View Realty | |
| Listing Agent | Amanda Blankenship | |
| Listing Agent Phone | 530-965-2151 | |
| Attribution Contact | 530-965-2151 | |
| Compensation Disclaimer | The offer of compensation is made only to participants of the MLS where the listing is filed. | |
| Special listing conditions | Standard | |
| Ownership | None | |
School Information | ||
| District | Shasta Union | |
MLS Information | ||
| Days on market | 15 | |
| MLS Status | Active | |
| Listing Date | Dec 5, 2024 | |
| Listing Last Modified | Dec 20, 2024 | |
| Tax ID | 103310016000 | |
| MLS # | PA24239729 | |
This information is believed to be accurate, but without any warranty.


