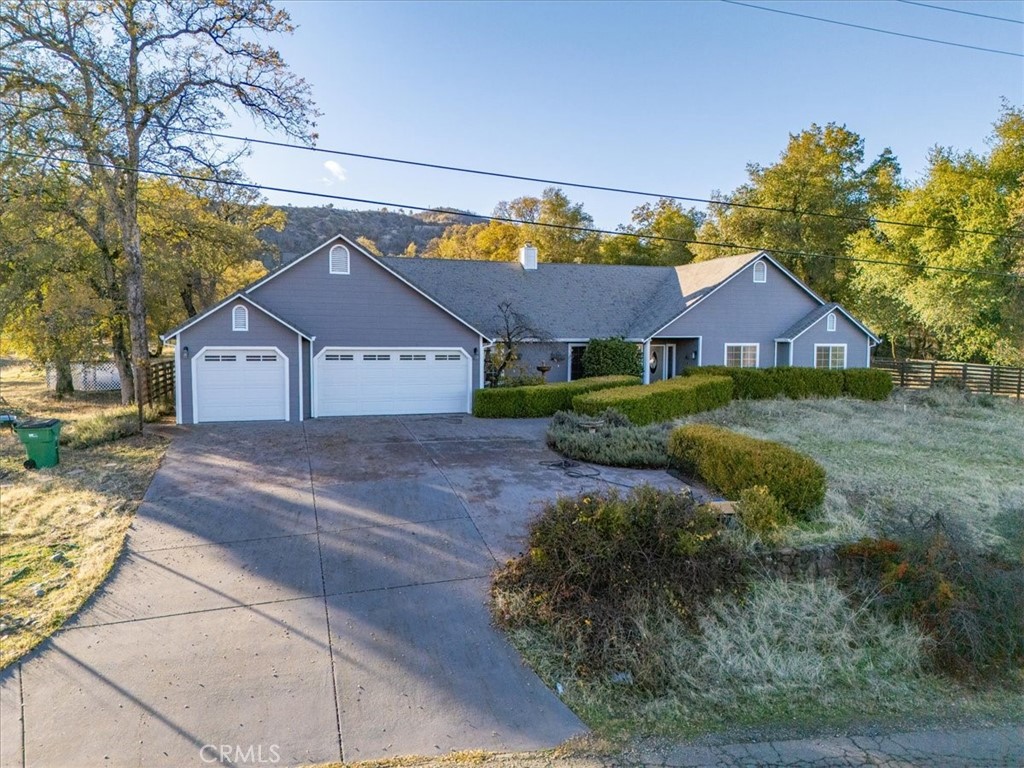4 Beds
3 Baths
2,748 SqFt
Active
Welcome to this beautifully designed 4-bedroom, 3-bathroom home, offering 2,748 sqft of luxurious living space on a generous 3.17-acre lot. Nestled in a highly desirable neighborhood, this property combines comfort, style, and ample room to spread out—inside and out. As you enter, you're greeted by a spacious open-concept living area, with a large living room that seamlessly flows into the kitchen and dining room. The heart of the home, the kitchen, boasts modern finishes and is perfect for both everyday living and entertaining. Whether you're hosting family gatherings or enjoying a quiet meal, this space offers convenience and style. The expansive primary suite is a true retreat, featuring a large walk-in closet, perfect sized bathroom with double sinks, jetted tub and a separate glass shower. Each of the three additional bedrooms is generously sized—no cramped spaces here—and the guest bath is equally spacious, offering comfort for visitors. An individual laundry room adds to the home's practicality, a three-car garage with 1 side being tandem which provides plenty of storage and parking options for a Boat or ATV. Step outside through the sliding glass door to a private back patio, perfect for enjoying the outdoors. The 3.17-acre lot offers plenty of space for gardening, outdoor activities, or simply enjoying the peaceful surroundings. Located in the Grant school district and its prime location in a highly sought-after neighborhood, this home is a rare find. Don't miss the opportunity to make this dream property your own! --
Property Details | ||
|---|---|---|
| Price | $677,700 | |
| Bedrooms | 4 | |
| Full Baths | 3 | |
| Total Baths | 3 | |
| Property Style | Custom Built | |
| Lot Size Area | 3.17 | |
| Lot Size Area Units | Acres | |
| Acres | 3.17 | |
| Property Type | Residential | |
| Sub type | SingleFamilyResidence | |
| MLS Sub type | Single Family Residence | |
| Stories | 1 | |
| Features | Cathedral Ceiling(s),Open Floorplan,Tile Counters | |
| Exterior Features | Foothills,Hiking,Lake,Suburban | |
| Year Built | 1993 | |
| View | Hills,Neighborhood,Panoramic | |
| Roof | Composition | |
| Heating | Central | |
| Accessibility | None | |
| Lot Description | 2-5 Units/Acre | |
| Laundry Features | Individual Room | |
| Pool features | None | |
| Parking Description | Driveway,Concrete,Driveway Up Slope From Street,Oversized | |
| Parking Spaces | 4 | |
| Garage spaces | 2 | |
| Association Fee | 0 | |
Geographic Data | ||
| Directions | Placer rd to ranchland dr to mountain shadows dr to rt on knobhill cir | |
| County | Shasta | |
| Latitude | 40.535636 | |
| Longitude | -122.480751 | |
Address Information | ||
| Address | 8957 Knobhill Cir, Redding, CA 96001 | |
| Postal Code | 96001 | |
| City | Redding | |
| State | CA | |
| Country | United States | |
Listing Information | ||
| Listing Office | Canyon View Realty | |
| Listing Agent | Amanda Blankenship | |
| Listing Agent Phone | 530-965-2151 | |
| Attribution Contact | 530-965-2151 | |
| Compensation Disclaimer | The offer of compensation is made only to participants of the MLS where the listing is filed. | |
| Special listing conditions | Standard | |
| Ownership | None | |
School Information | ||
| District | Shasta Union | |
| Elementary School | Grant | |
MLS Information | ||
| Days on market | 6 | |
| MLS Status | Active | |
| Listing Date | Dec 5, 2024 | |
| Listing Last Modified | Dec 11, 2024 | |
| Tax ID | 203350015000 | |
| MLS # | PA24239730 | |
This information is believed to be accurate, but without any warranty.


