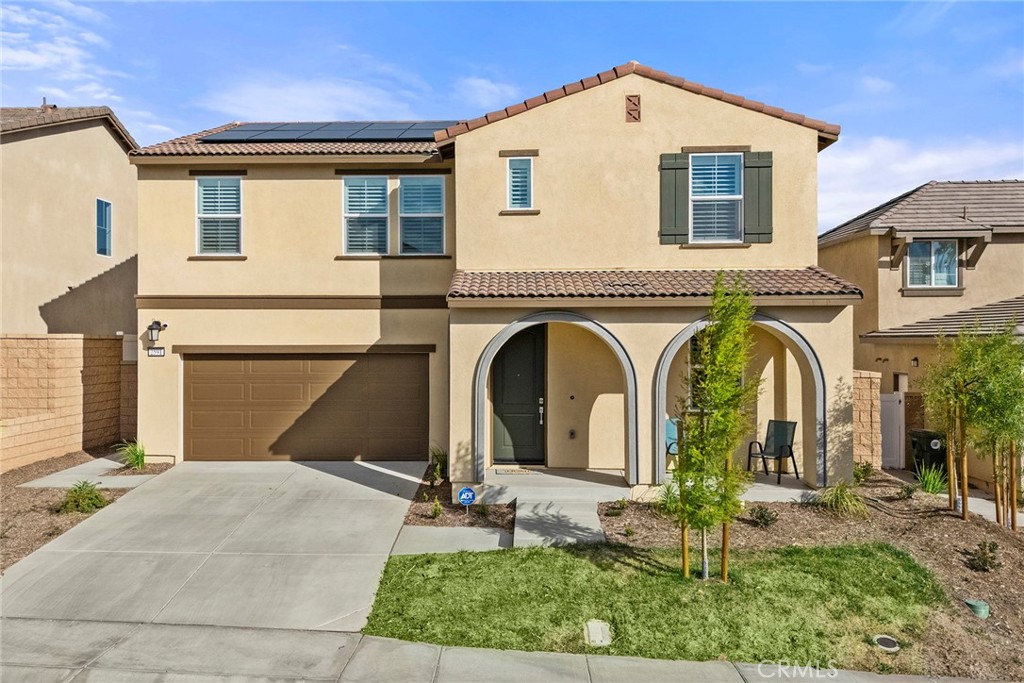4 Beds
3 Baths
2,590 SqFt
Active
Welcome to this exquisite new construction home, perfectly situated on a spacious lot. This beautifully designed residence boasts four generous bedrooms and three modern bathrooms, making it an ideal sanctuary for families of all sizes. Step inside to discover a bright and airy open floor plan that seamlessly combines style and functionality, perfect for entertaining guests. The kitchen is a chef's dream, with built-in stainless-steel appliances and featuring stunning quartz countertops with ample cabinetry space, recessed lighting, and a convenient walk-in pantry. Three of the bedrooms and a loft are thoughtfully located upstairs, providing a private retreat for restful nights. This home is packed with additional features that elevate its appeal, including a solar system, Tesla power connector for eco-friendly living, a tankless water heater, and water-saving low-flow faucets in all bathrooms. New blinds adorn every window, offering both privacy and style, while an ADT security system and smart home features provide peace of mind and modern convenience. Residents can also take advantage of the recreation center featuring a pool and clubhouse, as well as parks and trails for outdoor activities. Additionally, shopping at the Renaissance Marketplace is conveniently located nearby. Don’t miss the opportunity to call this stunning home your own—schedule a showing today!
Property Details | ||
|---|---|---|
| Price | $715,000 | |
| Bedrooms | 4 | |
| Full Baths | 3 | |
| Half Baths | 0 | |
| Total Baths | 3 | |
| Lot Size Area | 5250 | |
| Lot Size Area Units | Square Feet | |
| Acres | 0.1205 | |
| Property Type | Residential | |
| Sub type | SingleFamilyResidence | |
| MLS Sub type | Single Family Residence | |
| Stories | 2 | |
| Features | Ceiling Fan(s),Open Floorplan,Pantry,Quartz Counters | |
| Exterior Features | Curbs,Sidewalks,Street Lights | |
| Year Built | 2024 | |
| View | None | |
| Roof | Tile | |
| Heating | Central,Solar | |
| Lot Description | 0-1 Unit/Acre,No Landscaping,Sprinklers In Front,Yard | |
| Laundry Features | Dryer Included,Individual Room,Inside,Upper Level,Washer Included | |
| Pool features | Association,In Ground | |
| Parking Description | Direct Garage Access,Driveway,Electric Vehicle Charging Station(s),Garage Faces Front | |
| Parking Spaces | 2 | |
| Garage spaces | 2 | |
| Association Fee | 280 | |
| Association Amenities | Pool,Spa/Hot Tub,Playground,Clubhouse,Recreation Room | |
Geographic Data | ||
| Directions | 210 FWY/N Riverside Dr/E Highland Dr/ River Ranch Pkwy | |
| County | San Bernardino | |
| Latitude | 34.147566 | |
| Longitude | -117.374477 | |
| Market Area | 272 - Rialto | |
Address Information | ||
| Address | 2591 Comber Ridge Rd, Rialto, CA 92377 | |
| Postal Code | 92377 | |
| City | Rialto | |
| State | CA | |
| Country | United States | |
Listing Information | ||
| Listing Office | Keller Williams Realty- YL/ AH | |
| Listing Agent | Gelissa Cardiel | |
| Listing Agent Phone | 714-833-1451 | |
| Attribution Contact | 714-833-1451 | |
| Compensation Disclaimer | The offer of compensation is made only to participants of the MLS where the listing is filed. | |
| Special listing conditions | Standard | |
| Ownership | Planned Development | |
School Information | ||
| District | Rialto Unified | |
MLS Information | ||
| Days on market | 2 | |
| MLS Status | Active | |
| Listing Date | Dec 17, 2024 | |
| Listing Last Modified | Dec 19, 2024 | |
| Tax ID | 0264123270000 | |
| MLS Area | 272 - Rialto | |
| MLS # | OC24247735 | |
This information is believed to be accurate, but without any warranty.


