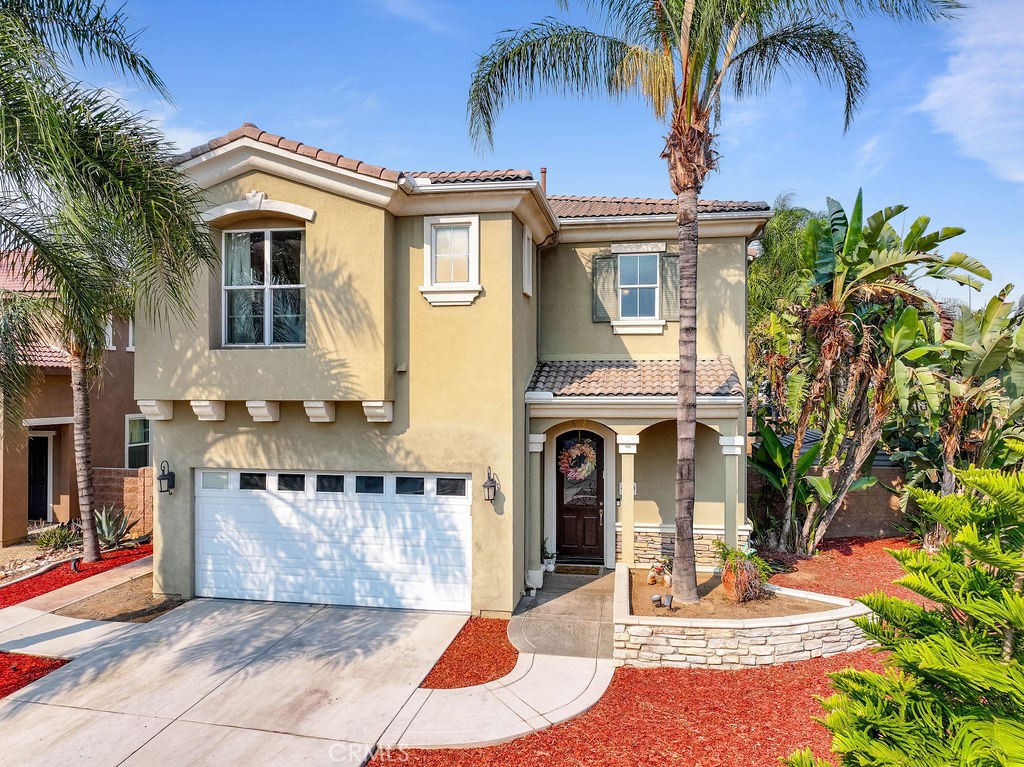4 Beds
3 Baths
2,302 SqFt
Pending
Back on Market means last chance to move into your home before Christmas! Welcome to this stunning new listing in the city of Riverside! This spacious 2,302 square foot home features 4 bedrooms and 3 baths, with an additional bonus room downstairs. It’s perfect for a growing family or those who love to entertain! As you enter, you are immediately struck by the grandeur of the high-rise ceilings, creating a sense of spaciousness and elegance. The kitchen is a chef's delight, featuring ample counter space, spacious pantry room, and a kitchen island. Dinning area is connected to the great room where the fireplace serves as the focal point for gatherings with family and friends. Upstairs you will find the primary bedroom which is a true sanctuary, with a walk-in closet and a luxurious en-suite bathroom complete with a soaking tub and separate shower and privacy toilet door. The additional bedrooms are spacious and perfect for guests, workout room, office or a growing family. Outside, the backyard offers a private retreat with a large built in BBQ island for outdoor entertaining and still enough space for gardening. Located in a desirable private neighborhood, this home is conveniently located near freeway access, schools, stores and dining. Don't miss out on the opportunity to own this exquisite home!
Property Details | ||
|---|---|---|
| Price | $665,000 | |
| Bedrooms | 4 | |
| Full Baths | 3 | |
| Total Baths | 3 | |
| Lot Size Area | 7841 | |
| Lot Size Area Units | Square Feet | |
| Acres | 0.18 | |
| Property Type | Residential | |
| Sub type | SingleFamilyResidence | |
| MLS Sub type | Single Family Residence | |
| Stories | 2 | |
| Features | Ceiling Fan(s),High Ceilings,Open Floorplan,Pantry,Recessed Lighting,Storage,Tandem | |
| Exterior Features | Sidewalks,Street Lights | |
| Year Built | 2007 | |
| View | City Lights | |
| Heating | Central | |
| Lot Description | 0-1 Unit/Acre | |
| Laundry Features | Individual Room,Inside,Upper Level | |
| Pool features | None | |
| Parking Description | Direct Garage Access,Driveway,Garage | |
| Parking Spaces | 2 | |
| Garage spaces | 2 | |
| Association Fee | 65 | |
| Association Amenities | Call for Rules | |
Geographic Data | ||
| Directions | Main St. (Right) Alamo St. (Left) Apple Grove (Left) Cherry Grove (Left) | |
| County | Riverside | |
| Latitude | 34.013723 | |
| Longitude | -117.368457 | |
| Market Area | 699 - Not Defined | |
Address Information | ||
| Address | 4359 Cherry Grove, Riverside, CA 92501 | |
| Postal Code | 92501 | |
| City | Riverside | |
| State | CA | |
| Country | United States | |
Listing Information | ||
| Listing Office | eXp Realty of California Inc | |
| Listing Agent | Tania Garcia-Barrero | |
| Listing Agent Phone | 714-561-7668 | |
| Attribution Contact | 714-561-7668 | |
| Compensation Disclaimer | The offer of compensation is made only to participants of the MLS where the listing is filed. | |
| Special listing conditions | Standard | |
| Ownership | None | |
School Information | ||
| District | Riverside Unified | |
MLS Information | ||
| Days on market | 73 | |
| MLS Status | Pending | |
| Listing Date | Aug 27, 2024 | |
| Listing Last Modified | Dec 23, 2024 | |
| Tax ID | 206330003 | |
| MLS Area | 699 - Not Defined | |
| MLS # | PW24178318 | |
This information is believed to be accurate, but without any warranty.


