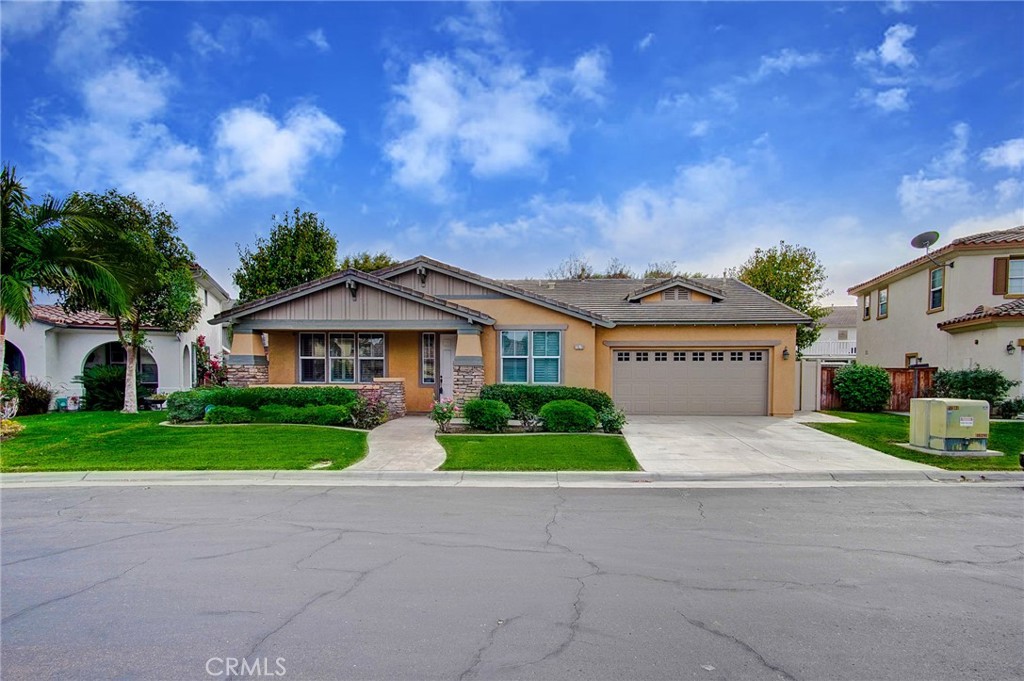4 Beds
3 Baths
2,644 SqFt
Active
Welcome to your dream home! Private gated community. This spacious single-story boast comfort, style, and functionality in every corner. Tile flooring throughout. With 4 bedrooms and 3 bathrooms, it is designed to accommodate your family's needs with ease. One bedroom is currently used as an office. As you step inside, you're greeted by a welcoming living room bathed in natural light, located at the front of the home. It's the perfect space for entertaining guests or simply unwinding after a long day. Adjacent to the living room, is a huge family room with a cozy fireplace and a built-in entertainment niche. Whether you're preparing a gourmet meal or enjoying casual family time, this open-concept layout ensures everyone stays connected. The kitchen itself is a delight, granite counter tops, and plenty of storage for all your culinary essentials. From the spacious main suite with its own ensuite bathroom and walk-in-closet, to the additional bedrooms ideal for guests. Outside, the possibilities are endless. Whether you are enjoying a barbecue on the patio, playing in the lush backyard, or simply soaking in the sunshine. Lot size over 9,000sqft. Located on a cul-de-sac with convenient access to freeway, schools, parks, and shopping. This home is a must see.
Property Details | ||
|---|---|---|
| Price | $769,000 | |
| Bedrooms | 4 | |
| Full Baths | 2 | |
| Half Baths | 1 | |
| Total Baths | 3 | |
| Lot Size Area | 9148 | |
| Lot Size Area Units | Square Feet | |
| Acres | 0.21 | |
| Property Type | Residential | |
| Sub type | SingleFamilyResidence | |
| MLS Sub type | Single Family Residence | |
| Stories | 1 | |
| Features | Ceiling Fan(s) | |
| Exterior Features | Curbs,Gutters,Park,Sidewalks,Street Lights | |
| Year Built | 2002 | |
| View | None | |
| Heating | Central | |
| Lot Description | Back Yard,Cul-De-Sac,Front Yard,Landscaped | |
| Laundry Features | Dryer Included,Individual Room,Washer Included | |
| Pool features | None | |
| Parking Spaces | 2 | |
| Garage spaces | 2 | |
| Association Fee | 328 | |
| Association Amenities | Outdoor Cooking Area,Picnic Area,Playground,Dog Park | |
Geographic Data | ||
| Directions | Riverwalk Pkwy and Collett Ave | |
| County | Riverside | |
| Latitude | 33.903044 | |
| Longitude | -117.490492 | |
| Market Area | 252 - Riverside | |
Address Information | ||
| Address | 11578 Trailrun Court, Riverside, CA 92505 | |
| Postal Code | 92505 | |
| City | Riverside | |
| State | CA | |
| Country | United States | |
Listing Information | ||
| Listing Office | Compass | |
| Listing Agent | Andre Rogers | |
| Listing Agent Phone | 310-294-4608 | |
| Attribution Contact | 310-294-4608 | |
| Compensation Disclaimer | The offer of compensation is made only to participants of the MLS where the listing is filed. | |
| Special listing conditions | Standard | |
| Ownership | Planned Development | |
School Information | ||
| District | Riverside Unified | |
MLS Information | ||
| Days on market | 3 | |
| MLS Status | Active | |
| Listing Date | Dec 13, 2024 | |
| Listing Last Modified | Dec 16, 2024 | |
| Tax ID | 142560023 | |
| MLS Area | 252 - Riverside | |
| MLS # | PW24246412 | |
This information is believed to be accurate, but without any warranty.


