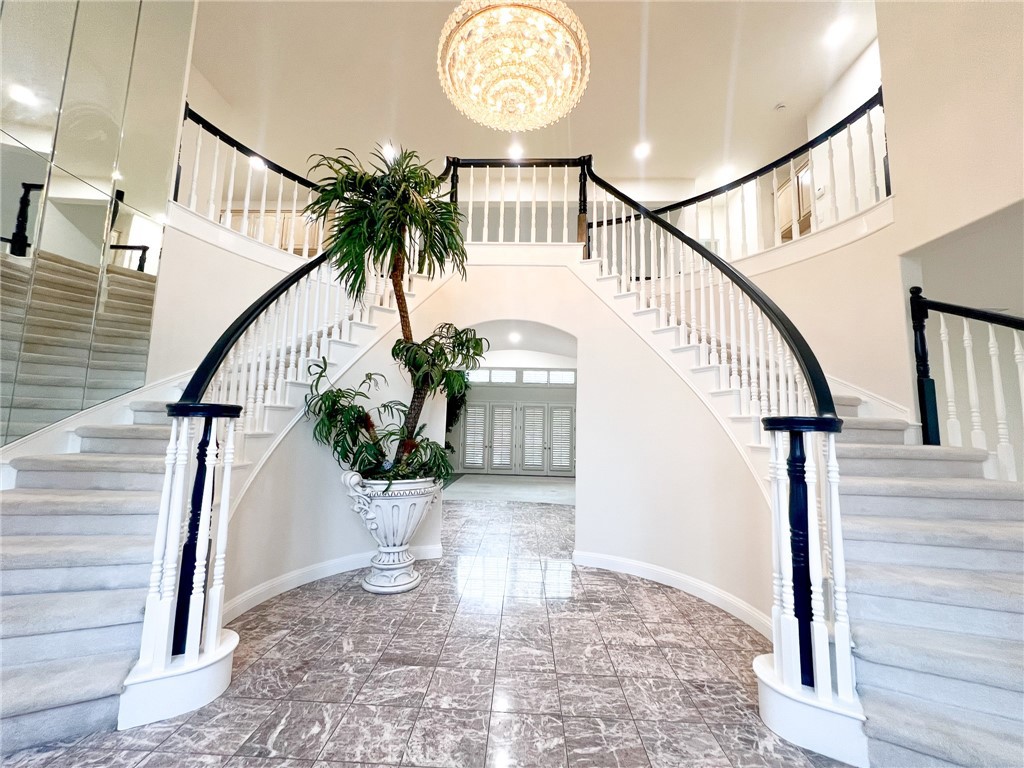6 Beds
6 Baths
6,390 SqFt
Active
Discover the pinnacle of luxury living in the highly coveted Hawarden Hills Estates. This expansive 6,390-square-foot home is nestled on a half-acre lot, offering an unparalleled blend of space, style, and serenity. With 6 bedrooms and 5.5 bathrooms, this estate is perfectly suited for those seeking both comfort and sophistication. Step through the grand entrance into an open-concept design where vaulted ceilings and natural light create an inviting atmosphere. The bright, airy kitchen features a spacious layout, walk in pantry and endless potential for customization—ready for you to add your personal touch and make it the heart of your home. The luxurious master suite is a private retreat, featuring a serene balcony with sweeping views, a huge walk-in closet, and a spa-inspired bathroom with a soaking jetted tub and walk-in shower. Each bedroom features walk in closets and your own mini master suites. Outside, indulge in resort-style living. Step outside to your sparkling pool and spa, a built-in outdoor BBQ area, and ample space for entertaining. A dedicated RV parking area adds convenience, while the vast lot offers endless possibilities for outdoor enjoyment. This is a rare opportunity to own a legacy property in one of the most sought-after neighborhoods. With a timeless design and a layout that’s ready for your final touches, this home is waiting for you to make it uniquely yours. Offered at $2,340,000 Don’t miss your chance to experience the lifestyle of your dreams. Schedule your private showing today!
Property Details | ||
|---|---|---|
| Price | $2,340,000 | |
| Bedrooms | 6 | |
| Full Baths | 5 | |
| Half Baths | 1 | |
| Total Baths | 6 | |
| Lot Size Area | 21780 | |
| Lot Size Area Units | Square Feet | |
| Acres | 0.5 | |
| Property Type | Residential | |
| Sub type | SingleFamilyResidence | |
| MLS Sub type | Single Family Residence | |
| Stories | 2 | |
| Features | 2 Staircases,Balcony,Bar,Beamed Ceilings,Built-in Features,Cathedral Ceiling(s),Ceiling Fan(s),Crown Molding,Dry Bar,High Ceilings,Home Automation System,Intercom,Open Floorplan,Pantry,Phone System,Pull Down Stairs to Attic,Recessed Lighting,Stone Counters,Storage,Sunken Living Room,Two Story Ceilings,Vacuum Central,Wet Bar,Wired for Data | |
| Exterior Features | Curbs,Sidewalks,Street Lights | |
| Year Built | 1991 | |
| View | Neighborhood | |
| Heating | Central,Fireplace(s) | |
| Accessibility | None | |
| Lot Description | 0-1 Unit/Acre | |
| Laundry Features | Dryer Included,Individual Room,Inside,Laundry Chute | |
| Pool features | Private,Filtered,In Ground | |
| Parking Description | Controlled Entrance,Driveway,Garage,Garage Faces Side,Garage - Two Door,RV Gated | |
| Parking Spaces | 3 | |
| Garage spaces | 3 | |
| Association Fee | 0 | |
Geographic Data | ||
| Directions | Washington St, Overlook PKWY , Left Orozco | |
| County | Riverside | |
| Latitude | 33.922335 | |
| Longitude | -117.372364 | |
| Market Area | 252 - Riverside | |
Address Information | ||
| Address | 6926 Orozco Drive, Riverside, CA 92506 | |
| Postal Code | 92506 | |
| City | Riverside | |
| State | CA | |
| Country | United States | |
Listing Information | ||
| Listing Office | Leanna Gonzalez, Broker | |
| Listing Agent | LEANNA GONZALEZ | |
| Listing Agent Phone | 951-818-6005 | |
| Attribution Contact | 951-818-6005 | |
| Compensation Disclaimer | The offer of compensation is made only to participants of the MLS where the listing is filed. | |
| Special listing conditions | Standard | |
| Ownership | None | |
School Information | ||
| District | Riverside Unified | |
MLS Information | ||
| Days on market | 14 | |
| MLS Status | Active | |
| Listing Date | Dec 9, 2024 | |
| Listing Last Modified | Dec 24, 2024 | |
| Tax ID | 241332005 | |
| MLS Area | 252 - Riverside | |
| MLS # | IV24247083 | |
This information is believed to be accurate, but without any warranty.


