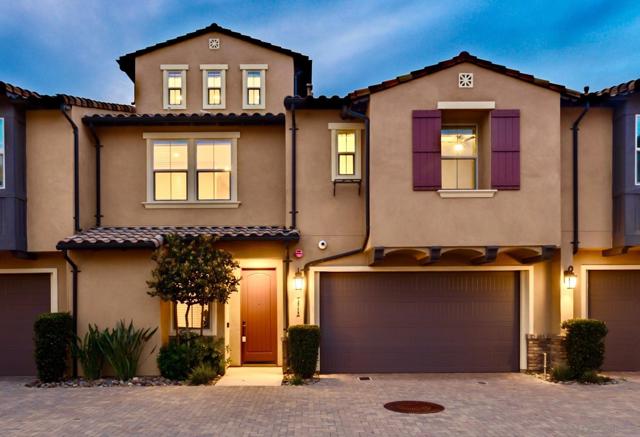4 Beds
3 Baths
2,554 SqFt
Pending
Experience the epitome of luxurious living in this stunning Veridian townhome providing breathtaking panoramic views to the west where you can take in glorious sunsets, surrounding hillsides and see the Del Mar hot air balloons glide by all year round! Within an exclusive gated community, this beauty shows like a model home and will impress you from the moment you arrive! Quality and design reflected in every detail and equipped with numerous features, and high-end designer upgrades throughout. Boasting a bedroom and full bathroom on the first floor adds optimum convenience and ease. Enjoy the spacious backyard blending seamless indoor/outdoor living with artificial turf, a travertine paver patio provides space to relax, entertain and dine al fresco. New interior paint, carpet and luxury vinyl plank flooring have just been added. Discover designer lighting fixtures, recessed LED lighting and modern white cabinetry throughout. The open concept main floor has a gourmet kitchen, oversized island with bar seating, white granite countertops, stunning herringbone white tile splash, pendant lighting, stainless steel appliances, and a walk-in pantry. The grand primary suite features a walk-in closet, an additional closet and a spa-like bathroom with gorgeous white marble countertops and adorned with white marble look porcelain flooring and tub/shower surround looking out to the breathtaking views. The other secondary bedrooms are just down the hall along with the hall bathroom. Additional features include upstairs laundry with decorative medallion vinyl flooring, a loft that can be used as a 5th bedroom or flex space to meet your needs and an attached 2-car garage. Enjoy the resort-style community amenities like a sparkling pool, spa, tot lot, bbq area, firepit and access to numerous trails. In the coveted, award winning Poway Unified School System, close proximity to top-rated schools including Stone Ranch Elementary, Oak Valley Middle School, Del Norte High School, 15 and 56 freeways, shopping, dining and a short drive to the beautiful Del Mar beaches...welcome home!
Property Details | ||
|---|---|---|
| Price | $1,545,000 | |
| Bedrooms | 4 | |
| Full Baths | 3 | |
| Half Baths | 0 | |
| Total Baths | 3 | |
| Lot Size Area | 0 | |
| Lot Size Area Units | Square Feet | |
| Acres | 0 | |
| Property Type | Residential | |
| Sub type | Townhouse | |
| MLS Sub type | Townhouse | |
| Stories | 3 | |
| Year Built | 2017 | |
| Subdivision | Rancho Bernardo | |
| View | Mountain(s),Ocean,Panoramic | |
| Roof | Concrete | |
| Heating | Natural Gas,Zoned,Forced Air,ENERGY STAR Qualified Equipment,High Efficiency | |
| Lot Description | Sprinklers Drip System | |
| Laundry Features | Electric Dryer Hookup,Gas Dryer Hookup,Washer Hookup,Gas & Electric Dryer Hookup,Individual Room,Inside | |
| Pool features | Community | |
| Parking Description | Gated,Permit Required,Guest | |
| Parking Spaces | 2 | |
| Garage spaces | 2 | |
| Association Fee | 352 | |
| Association Amenities | Biking Trails,Controlled Access,Hiking Trails,Pet Rules,Pets Permitted,Playground,Spa/Hot Tub,Barbecue,Fire Pit,Pool,Maintenance Grounds,Insurance,Sewer,Trash,Pest Control | |
Geographic Data | ||
| Directions | Cross Street: Camino San Bernardo. | |
| County | San Diego | |
| Latitude | 33.009789 | |
| Longitude | -117.12426 | |
| Market Area | 92127 - Rancho Bernardo | |
Address Information | ||
| Address | 16117 Veridian Circle, San Diego, CA 92127 | |
| Postal Code | 92127 | |
| City | San Diego | |
| State | CA | |
| Country | United States | |
Listing Information | ||
| Listing Office | Redfin Corporation | |
| Listing Agent | Susan Mullett | |
| Buyer Agency Compensation | 2.000 | |
| Buyer Agency Compensation Type | % | |
| Compensation Disclaimer | The offer of compensation is made only to participants of the MLS where the listing is filed. | |
| Virtual Tour URL | https://www.propertypanorama.com/instaview/snd/240006521 | |
MLS Information | ||
| Days on market | 15 | |
| MLS Status | Pending | |
| Listing Date | Mar 28, 2024 | |
| Listing Last Modified | May 1, 2024 | |
| Tax ID | 6787003304 | |
| MLS Area | 92127 - Rancho Bernardo | |
| MLS # | 240006521SD | |
This information is believed to be accurate, but without any warranty.


