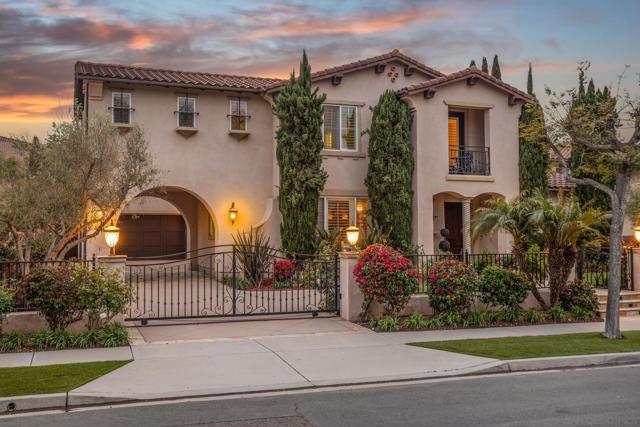5 Beds
7 Baths
5,818 SqFt
Active
See supplement. Step into this stunning home in the heart of Stonebridge Estates and discover a perfect blend of comfort and elegance. Enter through the grand foyer to find a spacious formal living and dining area, complete with a huge fireplace. To the left is a swanky office with custom wood details and built-ins. Through the office you’ll find a temperature-controlled wine room for your collection (plus a hidden door!) The heart of the home is the chef’s kitchen, boasting Viking appliances, double ovens, an 8-burner gas range, and two dishwashers. The adjacent butler's pantry offers additional storage and a wine cooler fridge. The kitchen opens up to a large, bright family room with another fireplace and exquisite ceiling details. Downstairs there is a guest suite with its own private bathroom plus spacious game room equipped with a pool table and TV. The primary suite is more like a luxury hotel suite—spacious and serene. There is a private sitting room with a fireplace and two balconies one of which overlooks the pool. The primary features two large, custom walk-in closets and an oversized bathroom with a soaking tub and a dual-head shower. Upstairs there is a laundry room accompanying the primary suite and three additional bedrooms each with their own en-suite bathroom. There is also an expansive loft upstairs for additional living space. Outside, paradise awaits with a resort-style pool featuring a whopping ~20 foot water slide, grotto, jacuzzi, and fire features. The pool deck is surrounded by lush landscaping that attracts a variety of colorful birds. The built-in outdoor kitchen and covered dining area make al fresco dining a breeze, while the poolside casita offers additional comfort with its fireplace, outdoor shower, 2 mini fridges, and adjacent pool bathroom. Additional amenities include a large gated driveway with a putting green, basketball hoop, tetherball, and an oversized garage with custom storage. Off the garage is a fully equipped private gym that opens to the pool deck. You’ll also find a fully fenced courtyard with a sitting area and turf. With easy access to local parks, hiking trails, and the Poway Unified School District, this home has everything you are looking for!
Property Details | ||
|---|---|---|
| Price | $3,000,000 | |
| Bedrooms | 5 | |
| Full Baths | 5 | |
| Half Baths | 2 | |
| Total Baths | 7 | |
| Property Style | Mediterranean | |
| Lot Size Area | 16790 | |
| Lot Size Area Units | Square Feet | |
| Acres | 0.3854 | |
| Property Type | Residential | |
| Sub type | SingleFamilyResidence | |
| MLS Sub type | Single Family Residence | |
| Stories | 2 | |
| Year Built | 2008 | |
| Subdivision | Scripps Ranch | |
| Heating | See Remarks,Forced Air | |
| Laundry Features | See Remarks,Individual Room | |
| Pool features | Solar Heat,In Ground,Private,Heated,Waterfall | |
| Parking Description | Gated,Driveway,Garage - Two Door | |
| Parking Spaces | 6 | |
| Garage spaces | 3 | |
| Association Fee | 145 | |
Geographic Data | ||
| Directions | Use GPS Cross Street: Stonebridge Parkway. | |
| County | San Diego | |
| Latitude | 32.923396 | |
| Longitude | -117.015579 | |
| Market Area | 92131 - Scripps Miramar | |
Address Information | ||
| Address | 15529 Mission Preserve Pl, San Diego, CA 92131 | |
| Postal Code | 92131 | |
| City | San Diego | |
| State | CA | |
| Country | United States | |
Listing Information | ||
| Listing Office | Fine & Coastal Real Estate | |
| Listing Agent | Emily Ward | |
| Buyer Agency Compensation | 2.250 | |
| Buyer Agency Compensation Type | % | |
| Compensation Disclaimer | The offer of compensation is made only to participants of the MLS where the listing is filed. | |
| Virtual Tour URL | https://www.propertypanorama.com/instaview/snd/240009925 | |
MLS Information | ||
| Days on market | 2 | |
| MLS Status | Active | |
| Listing Date | May 6, 2024 | |
| Listing Last Modified | May 8, 2024 | |
| Tax ID | 3251301900 | |
| MLS Area | 92131 - Scripps Miramar | |
| MLS # | 240009925SD | |
This information is believed to be accurate, but without any warranty.


