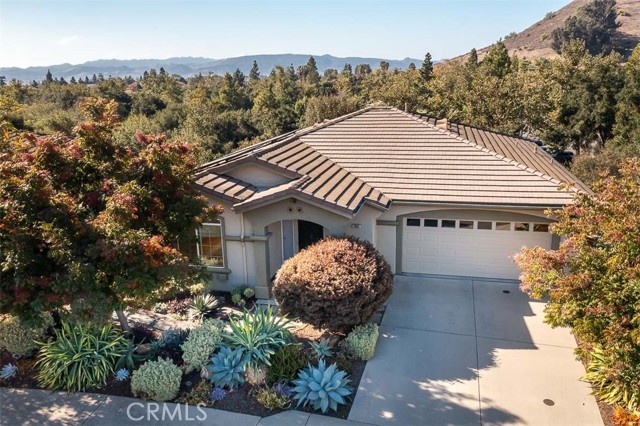4 Beds
4 Baths
2,932 SqFt
Pending
Nestled in a serene cul-de-sac in one of SLO’s most desirable neighborhoods, this meticulously maintained home is spacious and light-filled. Boasting a wonderfully open floor plan with a large garage, chef’s kitchen, family room, living room, dining area, guest bathroom, and primary bedroom suite all on the main-level. Gorgeous views can be seen from almost every room with balconies off of the living room and primary bedroom. Downstairs has 3 additional bedrooms, 2 bathrooms, walk-in pantry, laundry room with sink and storage and a large bonus family room with gas stove. The outside areas of this home are like a Zen garden with a meandering Trex wooden deck, complete with a shaded seating area and mature landscaping. Both sides of the home have pavers and large useful areas for outside living, including built-in raised garden beds and a mini-orchard with 12 different fruit trees! The landscaping is mature and beautiful with drought tolerant succulents, even down to the lovingly custom crafted Western Red Cedar side gates. This home is a must-see, with owned solar panels, Tesla Level 2 Charger, and lots of room for storage. Close to Islay Park, Islay Hill Open space, shopping, downtown SLO, wineries and beaches.
Property Details | ||
|---|---|---|
| Price | $1,648,000 | |
| Bedrooms | 4 | |
| Full Baths | 3 | |
| Half Baths | 1 | |
| Total Baths | 4 | |
| Lot Size Area | 7137 | |
| Lot Size Area Units | Square Feet | |
| Acres | 0.1638 | |
| Property Type | Residential | |
| Sub type | SingleFamilyResidence | |
| MLS Sub type | Single Family Residence | |
| Stories | 2 | |
| Features | Balcony,Built-in Features,Granite Counters,Living Room Balcony,Open Floorplan,Recessed Lighting,Storage | |
| Exterior Features | Rain Gutters | |
| Year Built | 2001 | |
| View | Hills,Mountain(s),Panoramic,Park/Greenbelt,Trees/Woods | |
| Roof | Concrete | |
| Heating | Central,Fireplace(s),Natural Gas | |
| Foundation | Raised | |
| Accessibility | Low Pile Carpeting | |
| Lot Description | Back Yard,Cul-De-Sac,Sloped Down,Front Yard,Garden,Landscaped,Lawn,Level with Street,Lot 10000-19999 Sqft,Near Public Transit,Park Nearby,Patio Home,Paved,Sprinklers Drip System,Treed Lot,Walkstreet | |
| Laundry Features | Dryer Included,Gas & Electric Dryer Hookup,Individual Room,Inside,Washer Included | |
| Pool features | None | |
| Parking Description | Direct Garage Access,Driveway,Driveway Level,Garage,Garage Faces Front,Garage - Single Door,Electric Vehicle Charging Station(s) | |
| Parking Spaces | 2 | |
| Garage spaces | 2 | |
| Association Fee | 50 | |
| Association Amenities | Biking Trails,Hiking Trails | |
Geographic Data | ||
| Directions | Orcutt to Spanish Oaks, R on Buckeye Ct. | |
| County | San Luis Obispo | |
| Latitude | 35.249637 | |
| Longitude | -120.624032 | |
| Market Area | SLO - San Luis Obispo | |
Address Information | ||
| Address | 1561 Buckeye Court, San Luis Obispo, CA 93401 | |
| Postal Code | 93401 | |
| City | San Luis Obispo | |
| State | CA | |
| Country | United States | |
Listing Information | ||
| Listing Office | The Avenue Central Coast Realty, Inc. | |
| Listing Agent | Amy Daane | |
| Listing Agent Phone | 805-234-0621 | |
| Buyer Agency Compensation | 2.000 | |
| Attribution Contact | 805-234-0621 | |
| Buyer Agency Compensation Type | % | |
| Compensation Disclaimer | The offer of compensation is made only to participants of the MLS where the listing is filed. | |
| Special listing conditions | Standard | |
| Virtual Tour URL | https://realestate.greatdaanegraphics.com/1561-buckeye-court-san-luis-obispo-ca-93401/ | |
School Information | ||
| District | San Luis Coastal Unified | |
MLS Information | ||
| Days on market | 95 | |
| MLS Status | Pending | |
| Listing Date | Jan 8, 2024 | |
| Listing Last Modified | Apr 16, 2024 | |
| Tax ID | 053307005 | |
| MLS Area | SLO - San Luis Obispo | |
| MLS # | SC23210718 | |
This information is believed to be accurate, but without any warranty.


