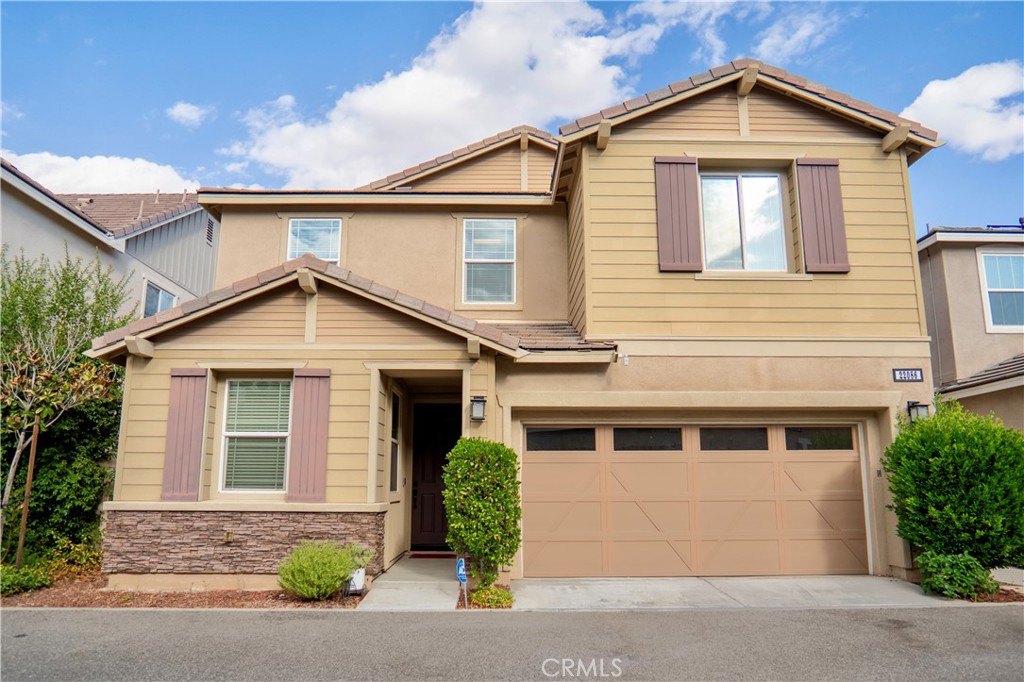5 Beds
3 Baths
2,423 SqFt
Active
Welcome to your dream home in the tranquil Providence neighborhood of gated River Village! This beautiful 4-bedroom, 3-bathroom residence boasts 2,423 square feet and is nestled among stunning natural surroundings, including an oak grove and miles of scenic hiking trails. As you enter, you'll be greeted by a warm open-concept floor plan featuring elegant luxury vinyl plank flooring and dual-pane windows that bathe the space in natural light. The entertainer's kitchen is truly a chef's paradise, equipped with ample cabinetry, stainless steel appliances, granite countertops, and a central island—ideal for gatherings and culinary creations. The spacious living room seamlessly connects to the private backyard, enhancing your indoor-outdoor living experience. A conveniently located downstairs bedroom and full bathroom provide the perfect setup for hosting guests. Escape to the master suite, a private retreat complete with a walk-in closet and a luxurious en-suite bathroom featuring a soaking tub, separate shower, and dual sinks. Upstairs, you'll find two generously sized secondary bedrooms with ceiling fans, along with a convenient laundry room and a stylish bathroom with a combination bathtub/shower. With brand new crown mouldings adding a touch of sophistication, this home is move-in ready. Enjoy fantastic community amenities, including a pool, spa, barbecue area, playground, and recreation center—all in a peaceful setting just minutes from the Santa Clarita Metrolink Train Station. This home offers more than just living space; it provides a lifestyle waiting for you to embrace. Don’t miss out on the chance to experience everything this charming residence has to offer, including owned solar for added efficiency!
Property Details | ||
|---|---|---|
| Price | $899,900 | |
| Bedrooms | 5 | |
| Full Baths | 3 | |
| Total Baths | 3 | |
| Lot Size Area | 30337 | |
| Lot Size Area Units | Square Feet | |
| Acres | 0.6964 | |
| Property Type | Residential | |
| Sub type | SingleFamilyResidence | |
| MLS Sub type | Single Family Residence | |
| Stories | 2 | |
| Exterior Features | Street Lights | |
| Year Built | 2016 | |
| Subdivision | Providence (at River Village) (PROVD) | |
| View | Mountain(s),Neighborhood | |
| Heating | Central | |
| Lot Description | Cul-De-Sac | |
| Laundry Features | Gas Dryer Hookup,Individual Room,Upper Level | |
| Pool features | Private,Association,Community | |
| Parking Spaces | 2 | |
| Garage spaces | 2 | |
| Association Fee | 164 | |
| Association Amenities | Pool,Security,Controlled Access | |
Geographic Data | ||
| Directions | From 14 Freeway Exit at Golden Valley then left right on Fairfield way | |
| County | Los Angeles | |
| Latitude | 34.428919 | |
| Longitude | -118.509423 | |
| Market Area | RVLG - River Village | |
Address Information | ||
| Address | 22086 Windham Way, Saugus, CA 91350 | |
| Postal Code | 91350 | |
| City | Saugus | |
| State | CA | |
| Country | United States | |
Listing Information | ||
| Listing Office | eXp Realty of California Inc | |
| Listing Agent | Rodrigo Suerte Felipe | |
| Listing Agent Phone | 310-689-9781 | |
| Attribution Contact | 310-689-9781 | |
| Compensation Disclaimer | The offer of compensation is made only to participants of the MLS where the listing is filed. | |
| Special listing conditions | Standard | |
| Ownership | Planned Development | |
School Information | ||
| District | William S. Hart Union | |
MLS Information | ||
| Days on market | 58 | |
| MLS Status | Active | |
| Listing Date | Oct 24, 2024 | |
| Listing Last Modified | Dec 21, 2024 | |
| Tax ID | 2849042256 | |
| MLS Area | RVLG - River Village | |
| MLS # | SR24220972 | |
This information is believed to be accurate, but without any warranty.


