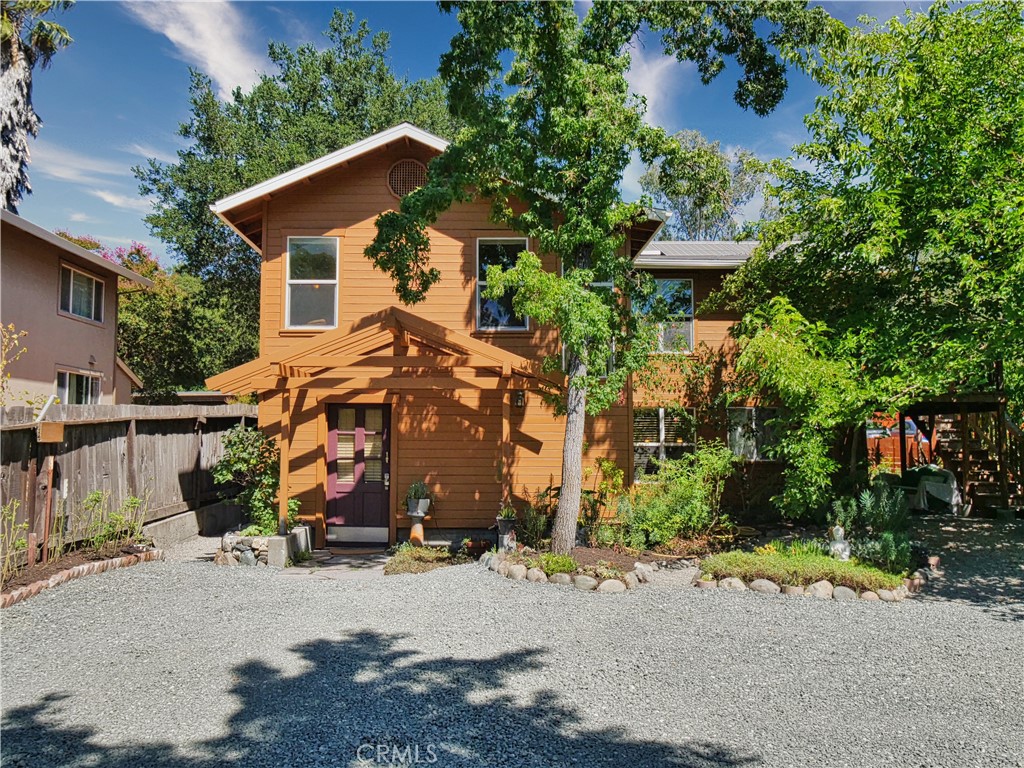3 Beds
2 Baths
1,892 SqFt
Active
Welcome to this enchanting Gardener's paradise 1930s residence, thoughtfully expanded in 1990 to offer modern comforts while retaining its classic charm. This delightful home features hardwood flooring throughout the upstairs, a spacious great room enhanced by skylights, and an abundance of windows that bathe the interior in natural light. Dual-pane windows ensure both energy efficiency and quiet tranquility. The inviting kitchen, recently upgraded with sleek quartz countertops, blends contemporary style with functionality. The adjoining dining area provides a perfect setting for meals with loved ones. Step outside to discover a gardener's paradise, complete with all organic gardens, a greenhouse, potting shed, and a variety of fruit trees, including apple, pear, pomegranate, peach, fig, and almond. A serene pond and a drip irrigation system further enhance the outdoor experience. Two redwood decks for those early mornings or evenings to enjoy the ambience and serenity of your yard, garden and view of the Sonoma Mountains. Paid solar system with an average PG&E bill of $27 to $100 per month make this home even more enticing. The entry floor opens into a flexible space complete with an old time cast-iron potbelly stove, can serve as a game room, family room, or can easily be adapted into a separate rental unit with the addition of a wall. The downstairs area also includes a cozy bedroom, and bathroom, a laundry room, and storage rooms. A sump pump system adds an extra layer of convenience. The exterior of the home has just been recently repainted. With the historic Sonoma Plaza just minutes away, you'll enjoy easy access to a diverse range of restaurants, shops, and entertainment. Plus, our Sonoma bike lane runs right in front of the house, connecting you to the City of Sonoma, Don't miss out on this opportunity to own a piece of Sonoma's charm and convenience. This home is ready to welcome you to its unique blend of vintage character and modern amenities.
Property Details | ||
|---|---|---|
| Price | $798,500 | |
| Bedrooms | 3 | |
| Full Baths | 2 | |
| Total Baths | 2 | |
| Property Style | Cottage | |
| Lot Size Area | 7405 | |
| Lot Size Area Units | Square Feet | |
| Acres | 0.17 | |
| Property Type | Residential | |
| Sub type | SingleFamilyResidence | |
| MLS Sub type | Single Family Residence | |
| Stories | 2 | |
| Features | Balcony,Beamed Ceilings,Ceiling Fan(s),High Ceilings,Living Room Deck Attached,Open Floorplan,Quartz Counters,Recessed Lighting,Sump Pump | |
| Year Built | 1930 | |
| View | None | |
| Roof | Composition | |
| Heating | Central,Fireplace(s),Wood | |
| Foundation | Slab | |
| Accessibility | None | |
| Lot Description | 0-1 Unit/Acre,Back Yard,Level with Street | |
| Laundry Features | Dryer Included,Gas Dryer Hookup,Individual Room,Washer Included | |
| Pool features | None | |
| Parking Description | Gravel,Private | |
| Parking Spaces | 0 | |
| Garage spaces | 0 | |
| Association Fee | 0 | |
Geographic Data | ||
| Directions | Corner of Sonoma Hwy (Highway 12) and East Agua Caliente Rd | |
| County | Sonoma | |
| Latitude | 38.325433 | |
| Longitude | -122.487734 | |
| Market Area | 699 - Not Defined | |
Address Information | ||
| Address | 17015 Highway 12, Sonoma, CA 95476 | |
| Postal Code | 95476 | |
| City | Sonoma | |
| State | CA | |
| Country | United States | |
Listing Information | ||
| Listing Office | Equity Union | |
| Listing Agent | Kim Thomson | |
| Listing Agent Phone | 661-904-0449 | |
| Attribution Contact | 661-904-0449 | |
| Compensation Disclaimer | The offer of compensation is made only to participants of the MLS where the listing is filed. | |
| Special listing conditions | Standard | |
| Ownership | None | |
| Virtual Tour URL | https://www.tourfactory.com/idxr3167578 | |
School Information | ||
| District | Sonora Union | |
MLS Information | ||
| Days on market | 87 | |
| MLS Status | Active | |
| Listing Date | Aug 14, 2024 | |
| Listing Last Modified | Nov 10, 2024 | |
| Tax ID | 056151047000 | |
| MLS Area | 699 - Not Defined | |
| MLS # | SR24168678 | |
This information is believed to be accurate, but without any warranty.


