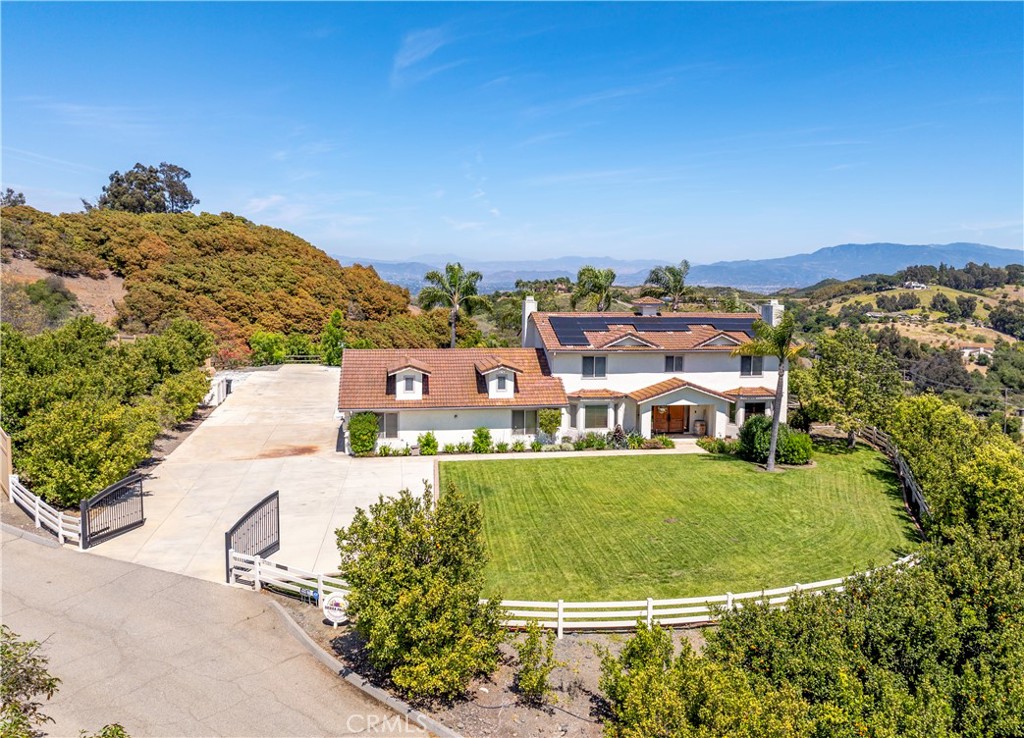5 Beds
4 Baths
4,110 SqFt
Active
Welcome to an exquisite hilltop estate nestled in the picturesque Temecula hills of De Luz. This luxurious property, now available for immediate occupancy, offers breathtaking panoramic views of the surrounding countryside. As you approach via the sweeping drive, you will pass an impeccably maintained avocado and citrus grove spanning 4.98 acres, providing both beauty and additional income potential. Upon entering the grand foyer, you are greeted by an elegant spiral staircase. To the right, a sophisticated living room with a stunning fireplace invites intimate gatherings, while to the left, a spacious family/living area complete with a granite fireplace exudes warmth and comfort. Down the hall, a versatile bedroom or potential home office with an adjacent full bath offers convenience and flexibility. The gourmet kitchen is a culinary masterpiece, featuring granite countertops and top-of-the-line appliances. An additional room off the kitchen can be tailored to your needs as a home office, sitting area, wine cellar, or children's playroom. Upstairs, the expansive primary suite boasts a private deck overlooking the grove, accompanied by three other beautifully appointed bedrooms. The outdoor oasis includes a charming gazebo, a meticulously groomed patio living area, custom tile work, and wood plantation shutters throughout. The estate is encircled by a stylish 3-rail ranch-style vinyl fence, ensuring privacy and elegance. The garage has been transformed into a state-of-the-art gym but can easily revert to a 3-car garage if desired. This unique and stunning estate home offers unparalleled beauty and tranquility. Schedule a private showing today to experience the luxury and charm of this remarkable property firsthand. House has been used as a professional office space, some photos have been virtually staged.
Property Details | ||
|---|---|---|
| Price | $1,569,000 | |
| Bedrooms | 5 | |
| Full Baths | 4 | |
| Total Baths | 4 | |
| Lot Size Area | 216929 | |
| Lot Size Area Units | Square Feet | |
| Acres | 4.98 | |
| Property Type | Residential | |
| Sub type | SingleFamilyResidence | |
| MLS Sub type | Single Family Residence | |
| Stories | 2 | |
| Features | Balcony,Granite Counters,High Ceilings | |
| Exterior Features | Hiking,Horse Trails,Rural | |
| Year Built | 1989 | |
| View | Hills,Panoramic | |
| Heating | Fireplace(s),Forced Air,Propane | |
| Lot Description | 2-5 Units/Acre,Agricultural - Tree/Orchard | |
| Laundry Features | Individual Room | |
| Pool features | None | |
| Parking Spaces | 0 | |
| Garage spaces | 0 | |
| Association Fee | 0 | |
Geographic Data | ||
| Directions | Rancho California Road to Avenida Del Oro | |
| County | Riverside | |
| Latitude | 33.500608 | |
| Longitude | -117.191693 | |
| Market Area | SRCAR - Southwest Riverside County | |
Address Information | ||
| Address | 27120 Avenida Del Oro, Temecula, CA 92590 | |
| Postal Code | 92590 | |
| City | Temecula | |
| State | CA | |
| Country | United States | |
Listing Information | ||
| Listing Office | ERA Donahoe Realty | |
| Listing Agent | Jennifer Pickard | |
| Listing Agent Phone | leejenni22@hotmail.com | |
| Attribution Contact | leejenni22@hotmail.com | |
| Compensation Disclaimer | The offer of compensation is made only to participants of the MLS where the listing is filed. | |
| Special listing conditions | Standard | |
| Ownership | None | |
| Virtual Tour URL | https://www.asteroommls.com/pviewer?hideleadgen=1&token=WYrcCGYlX0SO3SKjQ8DnEA | |
School Information | ||
| District | Temecula Unified | |
MLS Information | ||
| Days on market | 179 | |
| MLS Status | Active | |
| Listing Date | Jun 11, 2024 | |
| Listing Last Modified | Dec 11, 2024 | |
| Tax ID | 935320014 | |
| MLS Area | SRCAR - Southwest Riverside County | |
| MLS # | SW24118566 | |
This information is believed to be accurate, but without any warranty.


