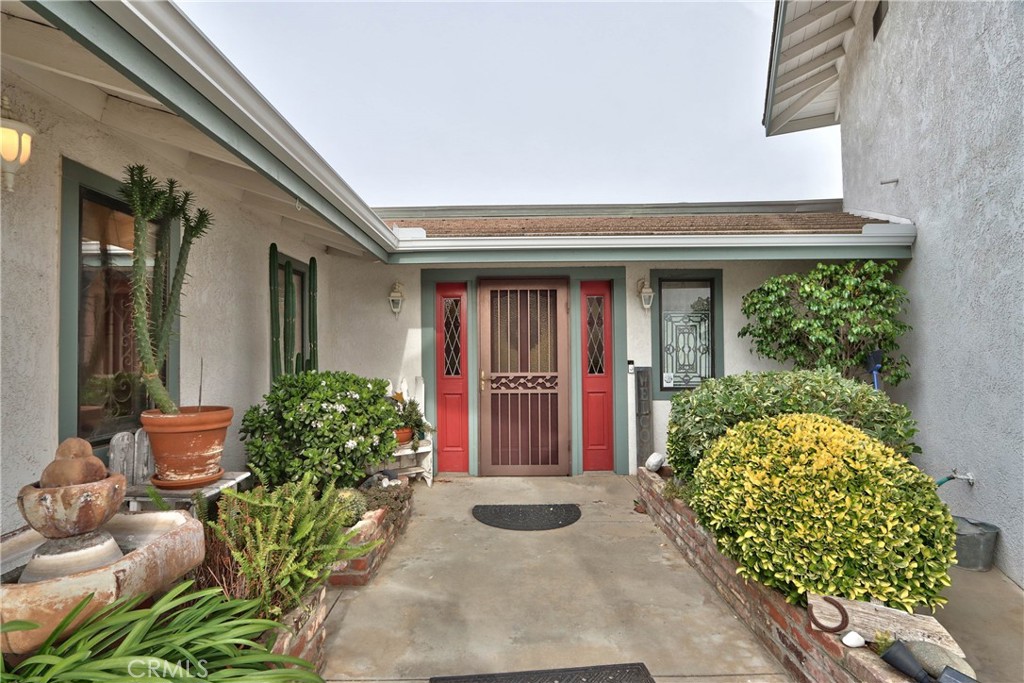3 Beds
2 Baths
2,989 SqFt
Active
Nestled in the prestigious De Luz community, this multi-generational family compound offers a versatile and spacious layout, perfect for extended families or rental opportunities. Main home and barn need to be updated. The custom-built main home spans 2,989 square feet and is designed for comfort and functionality. It includes 2 bedrooms downstairs, complemented by a large bathroom with dual sinks, and an upstairs primary suite featuring a walk-in closet and a spacious outdoor balcony with stunning views. The inviting downstairs living area boasts a cozy wood-burning brick fireplace and a large family kitchen with a counter bar, ideal for casual seating and gatherings. An attached 3-car garage adds convenience to this charming home. The compound also includes a 1,571-square-foot manufactured home, set on a permanent foundation, offering 2 bedrooms (with an optional 3rd), 2 bathrooms, and a detached 2-car garage. Additionally, a shop/barn features a 640-square-foot studio apartment with a 1-bedroom, 0.75-bathroom unit upstairs, a full bathroom downstairs, and the potential for conversion into a 3-bedroom unit. The barn also includes an attached 3-car garage and a shed. Altogether, the compound can be configured to accommodate up to 9 bedrooms and 6 bathrooms. Situated on rolling hills with breathtaking views, the property is just 5 minutes from the freeway and shopping. It includes one main power meter with two sub-meters (one for the manufactured home and one for the barn), a variety of family fruit trees, no HOA and seasonal stream. This thoughtfully designed property combines privacy, functionality, and charm in a highly sought-after location.
Property Details | ||
|---|---|---|
| Price | $998,000 | |
| Bedrooms | 3 | |
| Full Baths | 2 | |
| Total Baths | 2 | |
| Property Style | Ranch | |
| Lot Size Area | 438214 | |
| Lot Size Area Units | Square Feet | |
| Acres | 10.06 | |
| Property Type | Residential | |
| Sub type | SingleFamilyResidence | |
| MLS Sub type | Single Family Residence | |
| Stories | 2 | |
| Features | Ceiling Fan(s),Storage,Tile Counters | |
| Exterior Features | Rural | |
| Year Built | 1984 | |
| View | Hills,Panoramic,Trees/Woods | |
| Roof | Composition,See Remarks,Tile | |
| Heating | Central | |
| Foundation | Combination,Permanent,See Remarks,Slab | |
| Accessibility | Disability Features | |
| Lot Description | Agricultural - Tree/Orchard,Lot Over 40000 Sqft,Rolling Slope,Up Slope from Street,Value In Land | |
| Laundry Features | Individual Room,Inside,See Remarks | |
| Pool features | None | |
| Parking Description | Covered,Direct Garage Access,Driveway,Asphalt,Paved,Driveway Up Slope From Street,Garage,Garage - Single Door,Garage - Three Door,Garage - Two Door,Guest,On Site,Oversized,Parking Space,Private,RV Access/Parking,See Remarks,Structure,Workshop in Garage | |
| Parking Spaces | 8 | |
| Garage spaces | 8 | |
| Association Fee | 0 | |
Geographic Data | ||
| Directions | West on Rancho California Road, Left on Avenida Del Oro, Left on Sandia Creek, Left on Via Barranca - House on Left NO SIGN | |
| County | Riverside | |
| Latitude | 33.486834 | |
| Longitude | -117.189248 | |
| Market Area | SRCAR - Southwest Riverside County | |
Address Information | ||
| Address | 44310 Via Barranca, Temecula, CA 92590 | |
| Postal Code | 92590 | |
| City | Temecula | |
| State | CA | |
| Country | United States | |
Listing Information | ||
| Listing Office | Rawson & Associates | |
| Listing Agent | Rolf Rawson | |
| Listing Agent Phone | Rolf@RawsonTeam.com | |
| Attribution Contact | Rolf@RawsonTeam.com | |
| Compensation Disclaimer | The offer of compensation is made only to participants of the MLS where the listing is filed. | |
| Special listing conditions | Standard | |
| Ownership | None | |
School Information | ||
| District | Murrieta | |
MLS Information | ||
| Days on market | 1 | |
| MLS Status | Active | |
| Listing Date | Dec 12, 2024 | |
| Listing Last Modified | Dec 14, 2024 | |
| Tax ID | 939070006 | |
| MLS Area | SRCAR - Southwest Riverside County | |
| MLS # | SW24248638 | |
This information is believed to be accurate, but without any warranty.


