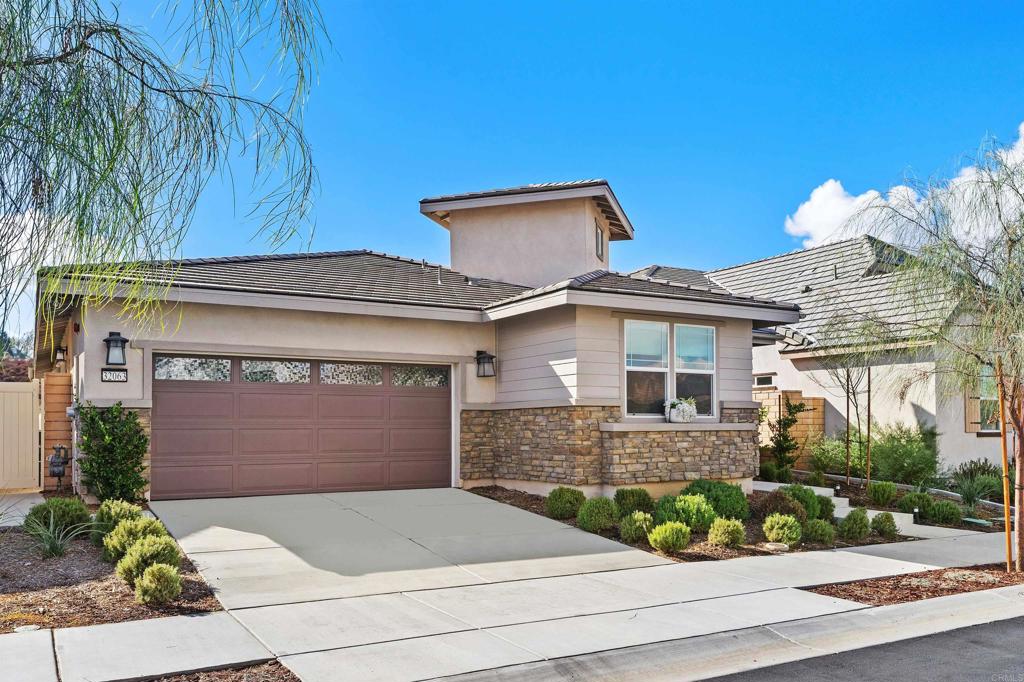2 Beds
2 Baths
1,787 SqFt
Active
Welcome to Esplanade at Sommers Bend - a beautiful 55+ Resort-style gated community. This exquisitely designed single-story residence boasts 1787 sq ft of thoughtfully planned living space. Recently built in 2022, this beautifully upgraded home features a custom security front door with privacy screen, luxury vinyl plank flooring, decorative kitchen backsplash, quartz countertops, walk-in kitchen pantry, recessed lighting, ceiling fans, separate laundry room, tankless water heater, epoxy garage floors, sprinkler system, landscaped front & back PLUS PAID SOLAR! As you step inside the front door, you’re welcomed into an open concept entryway with an adjacent study/office area which can provide the perfect quiet place for relaxation or productivity. Transition into the heart of this home a large, upgraded kitchen/family room. This modern kitchen with gorgeous backsplash tile and large quartz island caters to both the casual home cook and the culinary enthusiast. Sliding glass rear doors with custom-sliding Meshtec security screens invite abundant natural sunlight into the expansive living/dining area, and lead to an oversized covered patio. Vinyl fencing on the sides, rear block wall and premium artificial grass surrounded by a drought-friendly backyard make it perfect for embracing nature while conserving resources. This home is also close to the elegant Esplanade Resort Clubhouse with amenities that include a swimming pool, pickleball courts, BBQ area, fitness center, game room, and so much more. Enjoy seeing colorful Hot Air Balloons and stunning hills all near the conveniences of Temecula’s award-winning Wineries that are less than 10 minutes away!
Property Details | ||
|---|---|---|
| Price | $785,000 | |
| Bedrooms | 2 | |
| Full Baths | 2 | |
| Total Baths | 2 | |
| Lot Size Area | 5972 | |
| Lot Size Area Units | Square Feet | |
| Acres | 0.1371 | |
| Property Type | Residential | |
| Sub type | SingleFamilyResidence | |
| MLS Sub type | Single Family Residence | |
| Stories | 1 | |
| Features | Ceiling Fan(s),Open Floorplan,Pantry | |
| Exterior Features | Lighting,Rain Gutters,Curbs,Gutters,Sidewalks,Storm Drains,Street Lights,Biking,Hiking | |
| Year Built | 2022 | |
| View | None | |
| Heating | Central,Natural Gas | |
| Lot Description | Back Yard,Front Yard | |
| Laundry Features | Dryer Included,Individual Room,Inside,Washer Included | |
| Pool features | Community | |
| Parking Description | Driveway,Garage,Garage Faces Front | |
| Parking Spaces | 2 | |
| Garage spaces | 2 | |
| Association Fee | 333 | |
| Association Amenities | Banquet Facilities,Barbecue,Biking Trails,Billiard Room,Card Room,Clubhouse,Controlled Access,Gym/Ex Room,Hiking Trails,Paddle Tennis,Pool,Recreation Room,Sport Court,Pickleball | |
Geographic Data | ||
| Directions | Butterfield Stage Rd to Sommers Bend to Sorrel Ln (2nd left into Main Gate) | |
| County | Riverside | |
| Latitude | 33.540866 | |
| Longitude | -117.09861 | |
| Market Area | SRCAR - Southwest Riverside County | |
Address Information | ||
| Address | 32063 Hyacinth Way, Temecula, CA 92591 | |
| Postal Code | 92591 | |
| City | Temecula | |
| State | CA | |
| Country | United States | |
Listing Information | ||
| Listing Office | Coldwell Banker Realty | |
| Listing Agent | Frank Flores | |
| Special listing conditions | Standard | |
| Virtual Tour URL | https://s3.amazonaws.com/video.creativeedge.tv/827015-4.mp4 | |
School Information | ||
| District | Temecula Unified | |
MLS Information | ||
| Days on market | 26 | |
| MLS Status | Active | |
| Listing Date | Nov 27, 2024 | |
| Listing Last Modified | Dec 23, 2024 | |
| Tax ID | 964700012 | |
| MLS Area | SRCAR - Southwest Riverside County | |
| MLS # | NDP2410268 | |
This information is believed to be accurate, but without any warranty.


