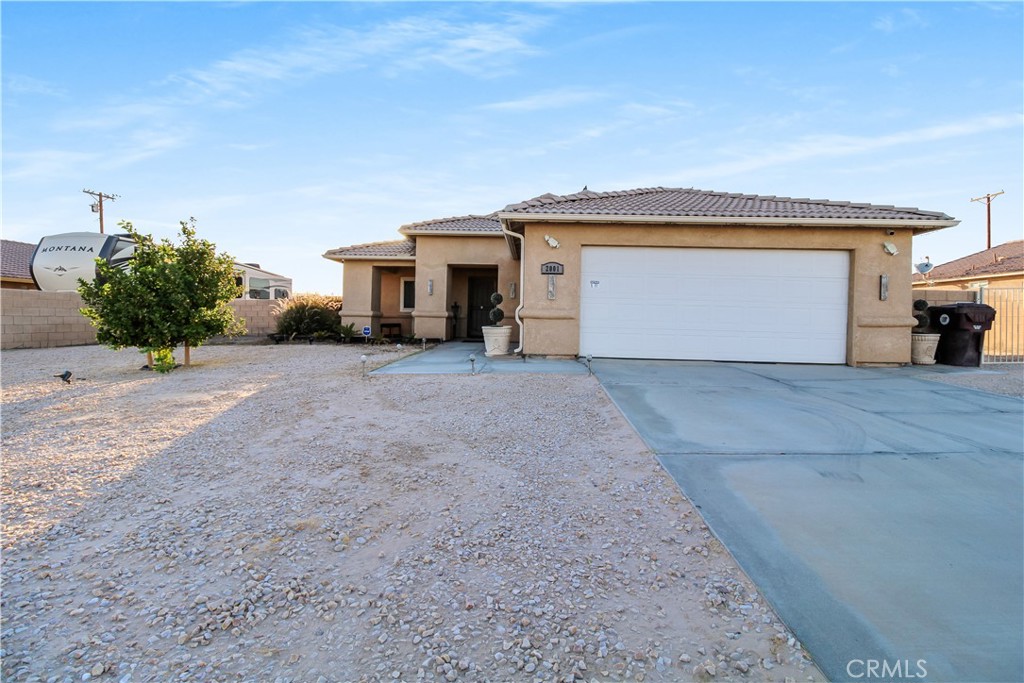4 Beds
2 Baths
1,456 SqFt
Active
Welcome to your next home in the heart of Thermal-Salton City, CA! This stunning 4-bedroom, 2-bathroom residence offers 1,456 square feet of modern living on a generous 10,482 SF lot (0.24 acre). Ideally located just off the main road, this home boasts impressive security and energy features, making it both safe and sustainable. Security is a priority with a Brinks security system, including 5 outdoor cameras equipped with infrared and color. The home is further protected with security doors, shatter-proof sliding glass doors, and double-lock windows. Enjoy peace of mind knowing that your property is safe. Energy efficiency shines with solar panels offering leasing options for new owners, a newer AC and heat pump unit, and a tankless water heater. Outdoors, solar-powered lights enhance nighttime security. The home is designed with modern finishes, featuring granite countertops throughout, a stainless steel kitchen with Moen faucets, and a combination of tile and carpet flooring. RV owners will love the spacious parking for two RVs, in addition to a 2-car garage with a newer opener and multiple parking spots perfect for entertaining. The garage includes a separate 220 electrical box, ideal for electric vehicles. Other features include connected to sewer but has an unused septic system, a separate stage with its own electrical box, and a lot size that provides ample outdoor space for any future plans. This home is move-in ready and offers an optional furniture package for a complete, hassle-free transition. Don’t miss this opportunity to own a well-equipped home with plenty of room for parking, entertaining, and future expansion! Buyer is responsible for conducting all investigations and due diligence.
Property Details | ||
|---|---|---|
| Price | $312,000 | |
| Bedrooms | 4 | |
| Full Baths | 2 | |
| Half Baths | 0 | |
| Total Baths | 2 | |
| Lot Size Area | 10482 | |
| Lot Size Area Units | Square Feet | |
| Acres | 0.2406 | |
| Property Type | Residential | |
| Sub type | SingleFamilyResidence | |
| MLS Sub type | Single Family Residence | |
| Stories | 1 | |
| Exterior Features | Suburban | |
| Year Built | 2006 | |
| Subdivision | Other (OTHR) | |
| View | Desert | |
| Roof | Tile | |
| Lot Description | Lot 10000-19999 Sqft | |
| Laundry Features | Individual Room,Inside | |
| Pool features | None | |
| Parking Description | Garage,Garage Faces Front,Garage - Single Door | |
| Parking Spaces | 2 | |
| Garage spaces | 2 | |
| Association Fee | 0 | |
Geographic Data | ||
| Directions | East on hwy 86. Right on Borrego Salton Seaway, Left on Bell Ct, home on the right hand side of street | |
| County | Imperial | |
| Latitude | 33.273093 | |
| Longitude | -115.980164 | |
| Market Area | 316 - Thermal | |
Address Information | ||
| Address | 2001 Bell Court, Thermal, CA 92274 | |
| Postal Code | 92274 | |
| City | Thermal | |
| State | CA | |
| Country | United States | |
Listing Information | ||
| Listing Office | KELLER WILLIAMS-LA QUINTA | |
| Listing Agent | STEPHANIE WEST | |
| Listing Agent Phone | 760-227-5446 | |
| Attribution Contact | 760-227-5446 | |
| Compensation Disclaimer | The offer of compensation is made only to participants of the MLS where the listing is filed. | |
| Special listing conditions | Standard | |
| Ownership | None | |
| Virtual Tour URL | https://www.zillow.com/view-imx/57132401-426a-45c9-a1fd-706c3a51b736/?utm_source=captureapp | |
School Information | ||
| District | Coachella Valley Unified | |
MLS Information | ||
| Days on market | 66 | |
| MLS Status | Active | |
| Listing Date | Oct 17, 2024 | |
| Listing Last Modified | Dec 22, 2024 | |
| Tax ID | 007870018000 | |
| MLS Area | 316 - Thermal | |
| MLS # | IG24215640 | |
This information is believed to be accurate, but without any warranty.


