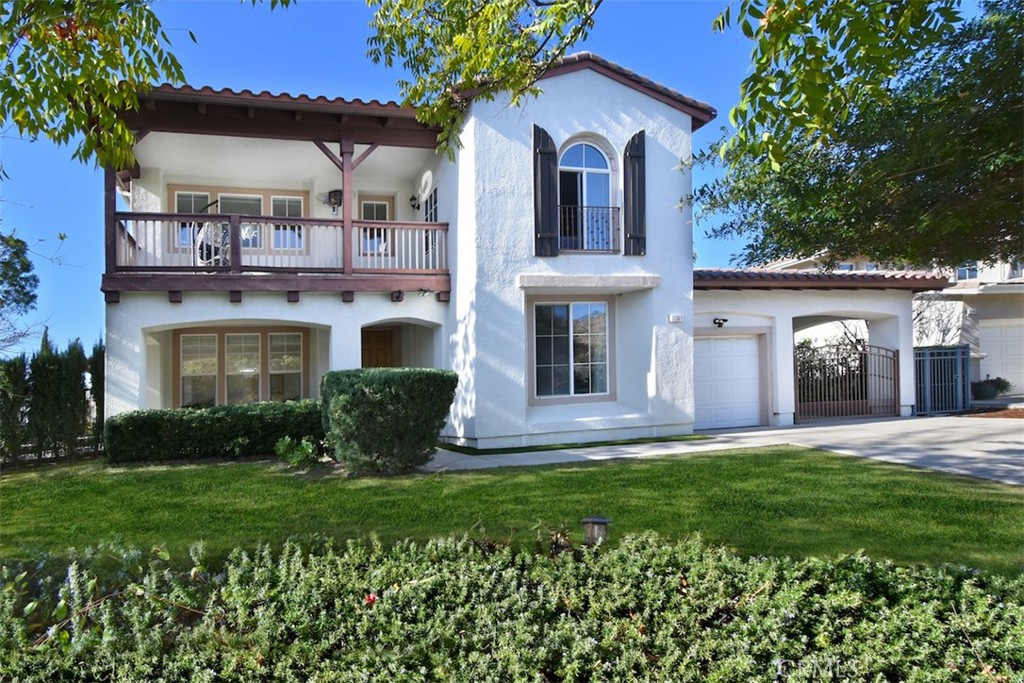4 Beds
3 Baths
3,456SqFt
Active
Discover this stunning 4-bedroom, 3-bathroom home, complete with a spacious converted office upstairs that can serve as a 5th bedroom, and a downstairs den that could be used as a 6th bedroom. Nestled in the exclusive gated community of Renaissance Estates in the Tujunga Foothills. This hidden gem offers 3,456 square feet of thoughtfully designed living space that seamlessly blends luxury, comfort, and style. The heart of the home is the expansive island kitchen, perfect for hosting guests and entertaining. The primary suite is a true retreat, featuring a spa-inspired bathroom with a luxurious soaking tub, walk-in shower, and a spacious walk-in closet for all your storage needs. This property boasts a 2-car garage, plus an additional 1-car garage, offering ample space for vehicles, hobbies, or storage. Outdoors, enjoy two wraparound sitting areas ideal for al fresco dining and outdoor entertaining with low maintenance landscaping. Located directly across the street from a beautifully maintained community park, this home offers unparalleled privacy and tranquility along with mountain and city views. Don’t miss your chance to make this exceptional property your own. Schedule your private tour today!
Property Details | ||
|---|---|---|
| Price | $1,649,000 | |
| Bedrooms | 4 | |
| Full Baths | 3 | |
| Total Baths | 3 | |
| Property Style | Traditional | |
| Lot Size Area | 16512 | |
| Lot Size Area Units | Square Feet | |
| Acres | 0.3791 | |
| Property Type | Residential | |
| Sub type | SingleFamilyResidence | |
| MLS Sub type | Single Family Residence | |
| Stories | 2 | |
| Features | Balcony,Built-in Features,Open Floorplan,Pantry,Recessed Lighting | |
| Exterior Features | Curbs,Foothills,Hiking,Park,Mountainous,Sidewalks,Street Lights,Urban | |
| Year Built | 2000 | |
| View | City Lights,Hills,Mountain(s),Park/Greenbelt,Peek-A-Boo,Trees/Woods | |
| Roof | Spanish Tile | |
| Heating | Central,Fireplace(s),Natural Gas | |
| Foundation | Slab | |
| Lot Description | 0-1 Unit/Acre,Back Yard,Corner Lot,Cul-De-Sac,Front Yard,Landscaped,Lawn,Park Nearby,Sprinkler System | |
| Laundry Features | Individual Room,Stackable | |
| Pool features | None | |
| Parking Description | Attached Carport,Direct Garage Access,Driveway,Concrete,Garage Faces Front,Garage - Single Door,Garage - Two Door,Gated,Private,Pull-through | |
| Parking Spaces | 6 | |
| Garage spaces | 3 | |
| Association Fee | 310 | |
| Association Amenities | Playground,Maintenance Front Yard | |
Geographic Data | ||
| Directions | Tujunga Canyon up to Cardamine Ct right to Renaissance Dr. pass gate straight up to Provence. | |
| County | Los Angeles | |
| Latitude | 34.272395 | |
| Longitude | -118.292407 | |
| Market Area | 659 - Sunland/Tujunga | |
Address Information | ||
| Address | 11157 Provence Lane, Tujunga, CA 91042 | |
| Postal Code | 91042 | |
| City | Tujunga | |
| State | CA | |
| Country | United States | |
Listing Information | ||
| Listing Office | RE/MAX One | |
| Listing Agent | Monica Vacas | |
| Listing Agent Phone | 818-953-7477 | |
| Attribution Contact | 818-953-7477 | |
| Compensation Disclaimer | The offer of compensation is made only to participants of the MLS where the listing is filed. | |
| Special listing conditions | Standard | |
| Ownership | Planned Development | |
| Virtual Tour URL | https://bit.ly/11157ProvenceLaneMLS | |
School Information | ||
| District | Los Angeles Unified | |
MLS Information | ||
| Days on market | 17 | |
| MLS Status | Active | |
| Listing Date | Dec 18, 2024 | |
| Listing Last Modified | Jan 4, 2025 | |
| Tax ID | 2552048026 | |
| MLS Area | 659 - Sunland/Tujunga | |
| MLS # | SR24249773 | |
This information is believed to be accurate, but without any warranty.


