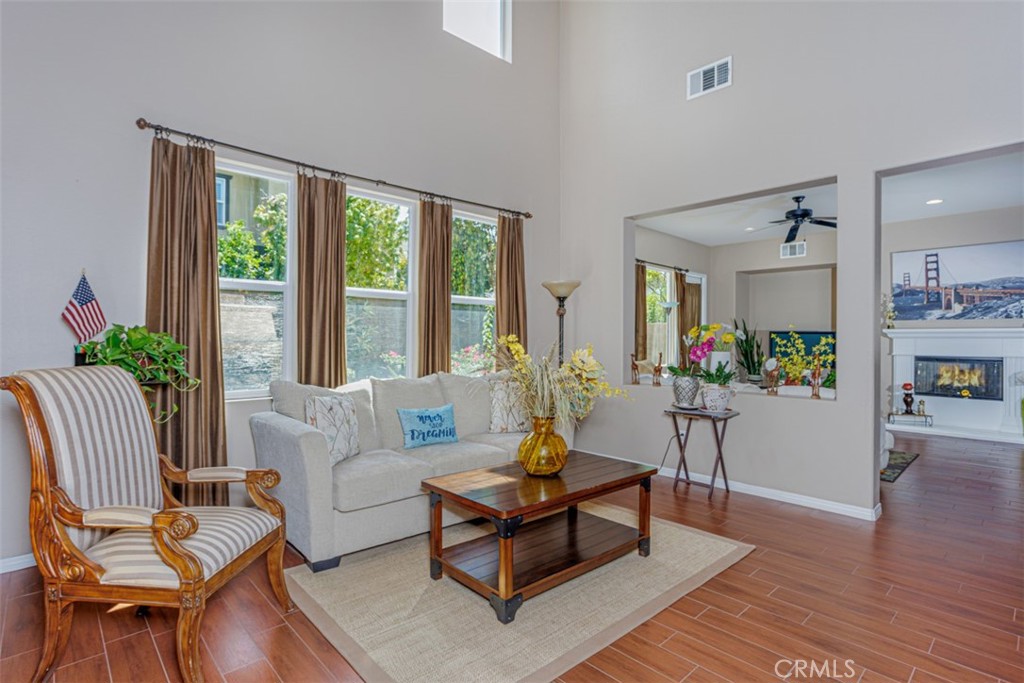3 Beds
3 Baths
2,640 SqFt
Active
Neighboring Irvine and in the heart of Columbus Grove, this charming home offers a blend of comfort and versatility. It’s located in a secluded interior setting and is part of the highly regarded Irvine Unified School District. Currently set up as a 3-bedroom floor plan, featuring an upstairs loft and a downstairs den/office, it also offers the potential to become a 4 or even 5-bedroom home, providing great flexibility. As you step inside, you’re greeted by the grand living room with its soaring 2-story ceiling, creating an airy and welcoming space. The formal dining room sits next to the chef’s kitchen, designed with granite countertops and stainless steel appliances. A convenient center island with a breakfast bar adds a casual meal spot, while the breakfast nook flows into the family room. With a cozy fireplace and backyard views, it’s the perfect space to relax or entertain guests. A powder room completes the first level. Upstairs, the extensive primary suite is a peaceful retreat with a spa-like bathroom featuring double sinks, a soaking tub, a walk-in shower, and a large walk-in closet. New carpet in upstairs bedrooms and stairs. Two additional bedrooms, a loft, a full bathroom with double sinks, and the laundry room round out the second floor, offering plenty of room for everyone. Step outside to the backyard, where a large patio and outdoor fireplace create a delightful space for evening gatherings. The home also features a 3-car garage and driveway, ensuring plenty of parking. Columbus Grove residents enjoy access to the community’s resort-like amenities, including a clubhouse, pools, spas, playgrounds, parks, and sports courts. Close to UC Irvine, The District, The Market Place, The Diamond Jamboree, and local parks, with easy freeway access, this property combines convenience with a warm, inviting atmosphere.
Property Details | ||
|---|---|---|
| Price | $1,950,000 | |
| Bedrooms | 3 | |
| Full Baths | 2 | |
| Half Baths | 1 | |
| Total Baths | 3 | |
| Lot Size Area | 5489 | |
| Lot Size Area Units | Square Feet | |
| Acres | 0.126 | |
| Property Type | Residential | |
| Sub type | SingleFamilyResidence | |
| MLS Sub type | Single Family Residence | |
| Stories | 2 | |
| Features | Ceiling Fan(s),Granite Counters,High Ceilings,Open Floorplan,Tile Counters | |
| Exterior Features | Curbs,Park,Sidewalks,Street Lights,Suburban | |
| Year Built | 2007 | |
| Subdivision | Madison (MADI) | |
| View | None | |
| Heating | Central | |
| Lot Description | Back Yard,Front Yard,Yard | |
| Laundry Features | Individual Room | |
| Pool features | Association | |
| Parking Description | Direct Garage Access,Garage | |
| Parking Spaces | 3 | |
| Garage spaces | 3 | |
| Association Fee | 185 | |
| Association Amenities | Pool,Spa/Hot Tub,Barbecue,Outdoor Cooking Area,Picnic Area,Playground,Sport Court,Clubhouse | |
Geographic Data | ||
| Directions | Harvard Ave and Columbus Grove Dr | |
| County | Orange | |
| Latitude | 33.698368 | |
| Longitude | -117.806755 | |
| Market Area | CG - Columbus Grove | |
Address Information | ||
| Address | 16620 Mosscreek St, Tustin, CA 92782 | |
| Postal Code | 92782 | |
| City | Tustin | |
| State | CA | |
| Country | United States | |
Listing Information | ||
| Listing Office | First Team Real Estate | |
| Listing Agent | Martin Uribe | |
| Listing Agent Phone | 949-400-6052 | |
| Attribution Contact | 949-400-6052 | |
| Compensation Disclaimer | The offer of compensation is made only to participants of the MLS where the listing is filed. | |
| Special listing conditions | Standard | |
| Ownership | Planned Development | |
| Virtual Tour URL | https://theocimage.com/photos/16620MosscreekB/16620MosscreekB.html | |
School Information | ||
| District | Irvine Unified | |
| Elementary School | Culverdale/Westpark | |
| Middle School | Lakeside | |
| High School | Irvine | |
MLS Information | ||
| Days on market | 101 | |
| MLS Status | Active | |
| Listing Date | Sep 11, 2024 | |
| Listing Last Modified | Dec 22, 2024 | |
| Tax ID | 43449218 | |
| MLS Area | CG - Columbus Grove | |
| MLS # | OC24189192 | |
This information is believed to be accurate, but without any warranty.


