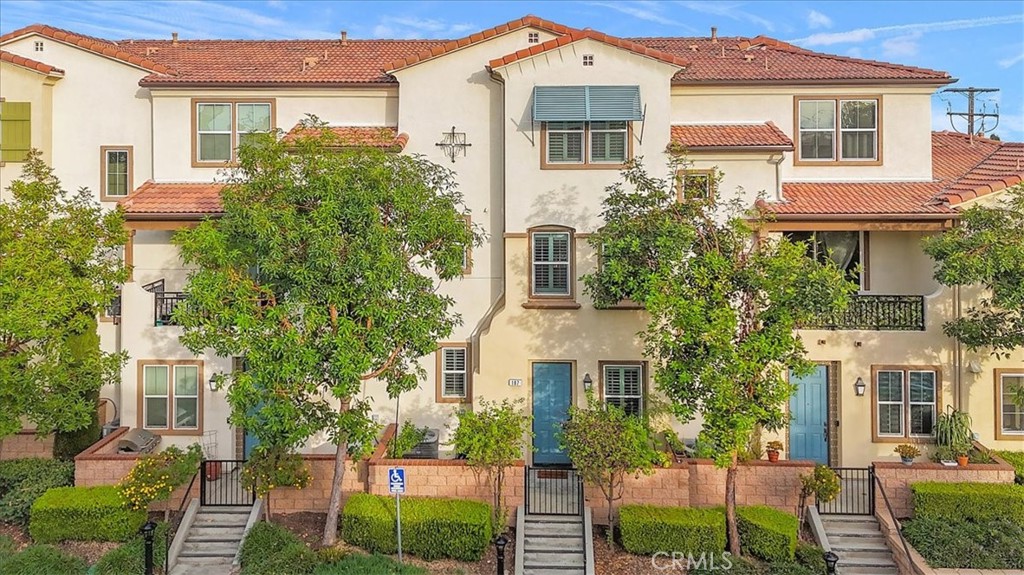3 Beds
3 Baths
1,497 SqFt
Active
Welcome to 187 Olive—a beautifully designed former model home located in *The Orchards*, an inviting community in the heart of Upland. Built in 2015, this remarkable condo offers 3 spacious bedrooms and 2.5 baths, showcasing a bright and open floor plan tailored for modern living. Enter through the gated front porch, and you'll be greeted by the versatile first-floor space, currently set up as an office with a cozy seating area. This floor also provides access to the attached 2-car garage, making it perfect for additional storage or a quiet workspace.On the second level, the main living area is an entertainer's dream. The stunning kitchen is the heart of this level, featuring a large center island, beautiful white cabinetry, sleek quartz countertops, and stainless steel appliances, all complemented by a stylish backsplash. Adjacent to the kitchen is a spacious dining area, illuminated by a modern chandelier, and a private balcony with a sliding glass door that offers fresh air and additional outdoor space. The open-concept living room sits just to the right of the kitchen, creating a seamless flow for gatherings and relaxation. The top floor houses all three bedrooms, including a primary suite with its own private bath and a walk-in closet. Two additional bedrooms, a full hallway bath, and a convenient laundry room complete this level, ensuring both comfort and functionality. Living in The Orchards means you have access to an array of top-notch community amenities, including a sparkling gated pool and spa, BBQ areas for outdoor dining, a playground, and a recreation/meeting room. This home is located within walking distance to Olivedale Park. Don’t miss out on the opportunity to make this exceptional home yours—schedule your showing today!
Property Details | ||
|---|---|---|
| Price | $599,900 | |
| Bedrooms | 3 | |
| Full Baths | 2 | |
| Half Baths | 1 | |
| Total Baths | 3 | |
| Lot Size Area | 717 | |
| Lot Size Area Units | Square Feet | |
| Acres | 0.0165 | |
| Property Type | Residential | |
| Sub type | Condominium | |
| MLS Sub type | Condominium | |
| Stories | 3 | |
| Features | Balcony,Ceiling Fan(s),Open Floorplan,Pantry,Quartz Counters,Recessed Lighting | |
| Year Built | 2015 | |
| View | None | |
| Heating | Central | |
| Laundry Features | Individual Room,Inside,Stackable,Washer Hookup | |
| Pool features | Association,Fenced,In Ground | |
| Parking Description | Direct Garage Access,Garage,Garage Faces Rear | |
| Parking Spaces | 2 | |
| Garage spaces | 2 | |
| Association Fee | 230 | |
| Association Amenities | Pool,Spa/Hot Tub,Barbecue,Playground,Recreation Room | |
Geographic Data | ||
| Directions | Cross Street is 8th street | |
| County | San Bernardino | |
| Latitude | 34.092791 | |
| Longitude | -117.644259 | |
| Market Area | 690 - Upland | |
Address Information | ||
| Address | 187 Olive Avenue, Upland, CA 91786 | |
| Postal Code | 91786 | |
| City | Upland | |
| State | CA | |
| Country | United States | |
Listing Information | ||
| Listing Office | RE/MAX TIME REALTY | |
| Listing Agent | Katya Velasquez | |
| Listing Agent Phone | 323-353-9021 | |
| Attribution Contact | 323-353-9021 | |
| Compensation Disclaimer | The offer of compensation is made only to participants of the MLS where the listing is filed. | |
| Special listing conditions | Standard | |
| Ownership | Condominium | |
School Information | ||
| District | Upland | |
MLS Information | ||
| Days on market | 14 | |
| MLS Status | Active | |
| Listing Date | Nov 7, 2024 | |
| Listing Last Modified | Nov 21, 2024 | |
| Tax ID | 1046572030000 | |
| MLS Area | 690 - Upland | |
| MLS # | CV24230021 | |
This information is believed to be accurate, but without any warranty.


