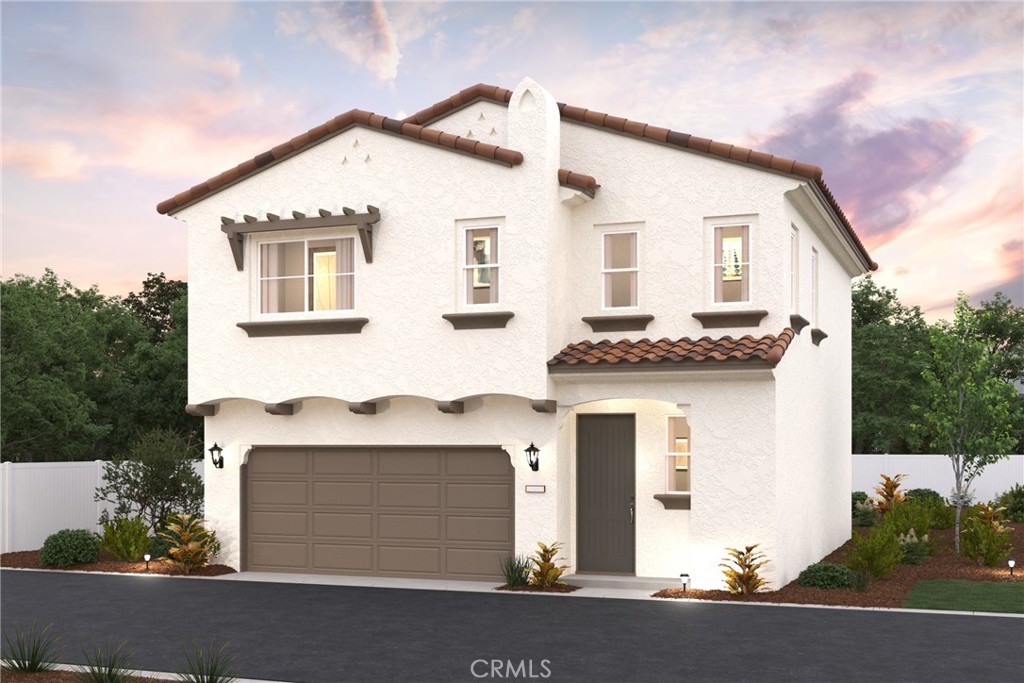3 Beds
3 Baths
1,619 SqFt
Active
Welcome to Rose Glen, Upland's newest gated community, where sustainability, style, and comfort effortlessly blend. Don’t miss your chance to own a brand-new home in this desirable neighborhood, featuring no Mello Roos and a low tax rate! Plan Three presents 1,619 sq. ft. of well-planned living space that perfectly balances efficiency and comfort. With 3 bedrooms and 2.5 baths, this delightful home is ideal for families looking to expand or those who simply desire extra room. The main floor's open-concept design beautifully connects the living and dining spaces, making it perfect for cozy weekends or family get-togethers. All-Electric Home: Step into a modern lifestyle with sustainability and energy efficiency at its core. Owner's Suite: Pamper yourself in a luxurious suite complete with dual sinks, a separate tub and shower, and a spacious walk-in closet. Aria White Fawn Option Package: Relish in the elegance of white cabinetry, quartz countertops with a full tile backsplash, Shaw LVP flooring, Shaw carpet, and brushed nickel Kohler fixtures. The community also includes a tot lot and exercise equipment, ensuring fun and fitness for all residents. Find the perfect combination of timeless design and contemporary amenities at Rose Glen. Book your tour today and turn this exceptional home into your own!
Property Details | ||
|---|---|---|
| Price | $753,990 | |
| Bedrooms | 3 | |
| Full Baths | 2 | |
| Half Baths | 1 | |
| Total Baths | 3 | |
| Lot Size Area | 1710 | |
| Lot Size Area Units | Square Feet | |
| Acres | 0.0393 | |
| Property Type | Residential | |
| Sub type | SingleFamilyResidence | |
| MLS Sub type | Single Family Residence | |
| Stories | 2 | |
| Features | Open Floorplan,Recessed Lighting,Wired for Data | |
| Exterior Features | Park,Street Lights | |
| Year Built | 2024 | |
| View | None | |
| Heating | Electric | |
| Accessibility | None | |
| Lot Description | Back Yard | |
| Laundry Features | Electric Dryer Hookup,Individual Room,Inside,Upper Level | |
| Pool features | None | |
| Parking Description | Direct Garage Access,Garage | |
| Parking Spaces | 2 | |
| Garage spaces | 2 | |
| Association Fee | 248 | |
| Association Amenities | Playground | |
Geographic Data | ||
| Directions | West on Arrow Hwy from Grove Avenue , 1400 E. Arrow Hwy, Upland, CA 91786 | |
| County | San Bernardino | |
| Latitude | 34.099028 | |
| Longitude | -117.631412 | |
| Market Area | 690 - Upland | |
Address Information | ||
| Address | 434 Meyer Place, Upland, CA 91786 | |
| Postal Code | 91786 | |
| City | Upland | |
| State | CA | |
| Country | United States | |
Listing Information | ||
| Listing Office | BMC REALTY ADVISORS | |
| Listing Agent | Wesley Bennett | |
| Listing Agent Phone | 949-386-6476 | |
| Attribution Contact | 949-386-6476 | |
| Compensation Disclaimer | The offer of compensation is made only to participants of the MLS where the listing is filed. | |
| Special listing conditions | Standard | |
| Ownership | Condominium | |
| Virtual Tour URL | https://rifp.ml3ds-iconstage.com/#/floorplan/514264 | |
School Information | ||
| District | Upland | |
MLS Information | ||
| Days on market | 40 | |
| MLS Status | Active | |
| Listing Date | Nov 12, 2024 | |
| Listing Last Modified | Dec 23, 2024 | |
| MLS Area | 690 - Upland | |
| MLS # | CV24232603 | |
This information is believed to be accurate, but without any warranty.


