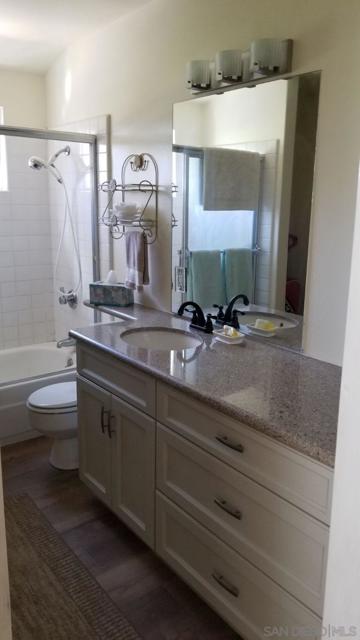1 Beds
1 Bath
903 SqFt
Pending
Introducing a stunning custom makeover penthouse featuring an open modern kitchen concept and a sun-drenched living room with south-facing views of a peaceful park. The redesigned kitchen layout offers park views, stainless appliances & hood, granite countertops, additional pantry storage, easy-care wood laminate with custom baseboards, and a built-in buffet with upper display cabinet and wine rack. This unique property includes a huge master suite (2 bedrooms converted into one) with a walk-in closet and an expanded bathroom with granite countertops, custom lighting, and plumbing fixtures. Enjoy the comfort of dual-paned windows throughout, completing this remarkable living space.
Property Details | ||
|---|---|---|
| Price | $379,000 | |
| Bedrooms | 1 | |
| Full Baths | 1 | |
| Half Baths | 0 | |
| Total Baths | 1 | |
| Lot Size Area | 2613 | |
| Lot Size Area Units | Square Feet | |
| Acres | 0.06 | |
| Property Type | Residential | |
| Sub type | Condominium | |
| MLS Sub type | Condominium | |
| Stories | 1 | |
| Year Built | 1971 | |
| Subdivision | Out Of Area | |
| Roof | Composition | |
| Heating | Electric | |
| Laundry Features | Gas & Electric Dryer Hookup,Community | |
| Pool features | In Ground,Community | |
| Parking Description | Garage | |
| Parking Spaces | 1 | |
| Garage spaces | 1 | |
| Association Fee | 370 | |
| Association Amenities | Maintenance Grounds,Sewer,Pest Control,Trash,Water,Clubhouse Paid | |
Geographic Data | ||
| Directions | Cross Street: Saratoga Ave. | |
| County | Ventura | |
| Latitude | 34.262 | |
| Longitude | -119.22087 | |
Address Information | ||
| Address | 5204 Shenandoah St, Ventura, CA 93003 | |
| Postal Code | 93003 | |
| City | Ventura | |
| State | CA | |
| Country | United States | |
Listing Information | ||
| Listing Office | Esquire Realty | |
| Listing Agent | Heidi Cafarella | |
| Buyer Agency Compensation | 2.250 | |
| Buyer Agency Compensation Type | % | |
| Compensation Disclaimer | The offer of compensation is made only to participants of the MLS where the listing is filed. | |
| Virtual Tour URL | https://www.propertypanorama.com/instaview/snd/240006493 | |
MLS Information | ||
| Days on market | 30 | |
| MLS Status | Pending | |
| Listing Date | Apr 1, 2024 | |
| Listing Last Modified | May 3, 2024 | |
| Tax ID | 1200120205 | |
| MLS # | 240006493SD | |
This information is believed to be accurate, but without any warranty.


