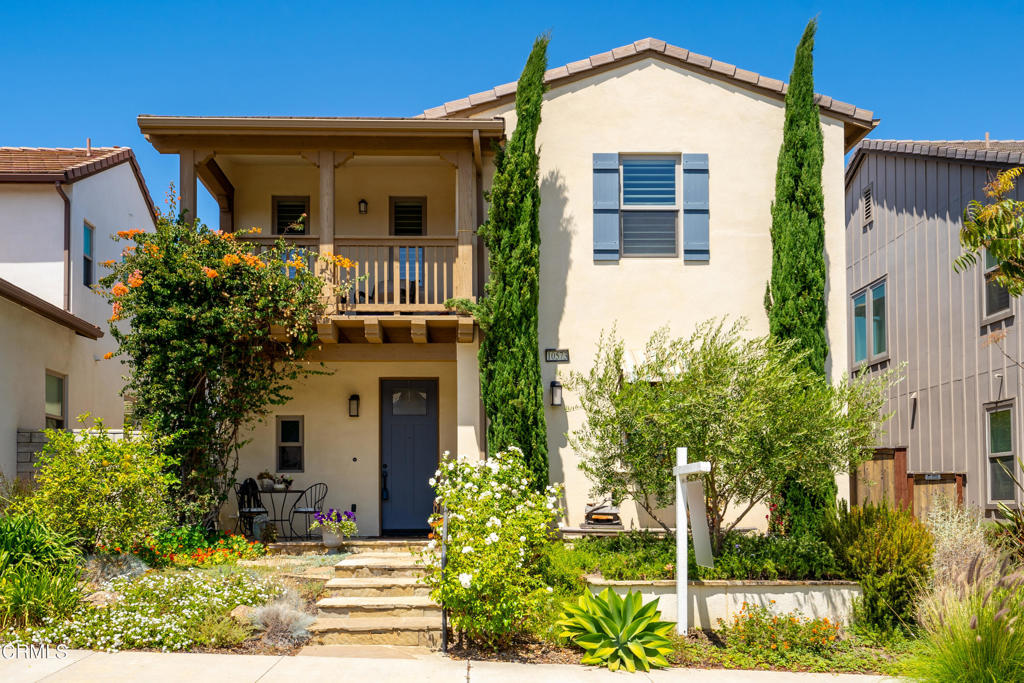4 Beds
3 Baths
2,251 SqFt
Pending
Luxury Living awaits in this stunning upgraded 4 bedroom, 3 bath Spanish Revival residence. ** Spacious living and dining areas flow into the Gourmet Kitchen with Island prep ** Flexible floorplan offers 3 bedrooms + loft and 2 bath upstairs with 1 bedroom and 1 bath downstairs **Seller spared no expense in upgrades with quartz countertops, Soft close drawers and cabinets, pendant and under cabinet lighting, beautiful subway tile backsplash, stainless steel appliances, and farmhouse sink for starters ** The luxury vinyl plank downstairs and plush upgraded berber carpet upstairs will make you feel right at home *** Custom plantation shutters throughout for added privacy ** Luxurious sized Primary bedroom with walk in closet - upgraded ensuite with quartz counters, separate tub and shower with Custom tile flooring in all bathrooms ** Step Outside to enjoy the covered flagstone Patio with mood lit manicured garden & irrigation **The real magic of this home lies in its surroundings. Located in a family-focused, community-oriented neighborhood, residents have access to two beautiful parks, a thriving community garden, a dog park for furry friends, and a calendar full of organized events for all ages to enjoy. ** So whether you're looking to host gatherings for friends/family or just enjoying the community this home offers the perfect blend of comfort and style.
Property Details | ||
|---|---|---|
| Price | $949,000 | |
| Bedrooms | 4 | |
| Full Baths | 2 | |
| Half Baths | 0 | |
| Total Baths | 3 | |
| Lot Size Area | 4000 | |
| Lot Size Area Units | Square Feet | |
| Acres | 0.0918 | |
| Property Type | Residential | |
| Sub type | SingleFamilyResidence | |
| MLS Sub type | Single Family Residence | |
| Stories | 2 | |
| Features | Balcony,Quartz Counters,Recessed Lighting,Pantry,Open Floorplan,High Ceilings | |
| Year Built | 2017 | |
| View | None | |
| Roof | Tile | |
| Heating | Central,Natural Gas | |
| Foundation | Slab | |
| Accessibility | 2+ Access Exits,Parking | |
| Lot Description | Front Yard,Walkstreet,Yard,Sprinkler System,Park Nearby,Rectangular Lot,Level with Street,Landscaped | |
| Laundry Features | Gas Dryer Hookup,Upper Level,Washer Hookup,Inside,Individual Room | |
| Pool features | None | |
| Parking Spaces | 2 | |
| Garage spaces | 2 | |
Geographic Data | ||
| Directions | 101 freeway to Victoria and head North. Take to Telegraph, turn right. Go to Saticoy and turn right. Go to San Rafael and turn left. House will be on the left. | |
| County | Ventura | |
| Latitude | 34.287772 | |
| Longitude | -119.16431 | |
| Market Area | VC28 - Wells Rd. East to City Limit | |
Address Information | ||
| Address | 10573 San Rafael Street, Ventura, CA 93004 | |
| Postal Code | 93004 | |
| City | Ventura | |
| State | CA | |
| Country | United States | |
Listing Information | ||
| Listing Office | RE/MAX Gold Coast REALTORS | |
| Listing Agent | Harold Powell | |
| Listing Agent Phone | (805) 339-3500 | |
| Attribution Contact | (805) 339-3500 | |
| Compensation Disclaimer | The offer of compensation is made only to participants of the MLS where the listing is filed. | |
| Special listing conditions | Standard | |
| Ownership | None | |
MLS Information | ||
| Days on market | 65 | |
| MLS Status | Pending | |
| Listing Date | Aug 15, 2024 | |
| Listing Last Modified | Nov 7, 2024 | |
| Tax ID | 0890260295 | |
| MLS Area | VC28 - Wells Rd. East to City Limit | |
| MLS # | V1-25218 | |
This information is believed to be accurate, but without any warranty.


