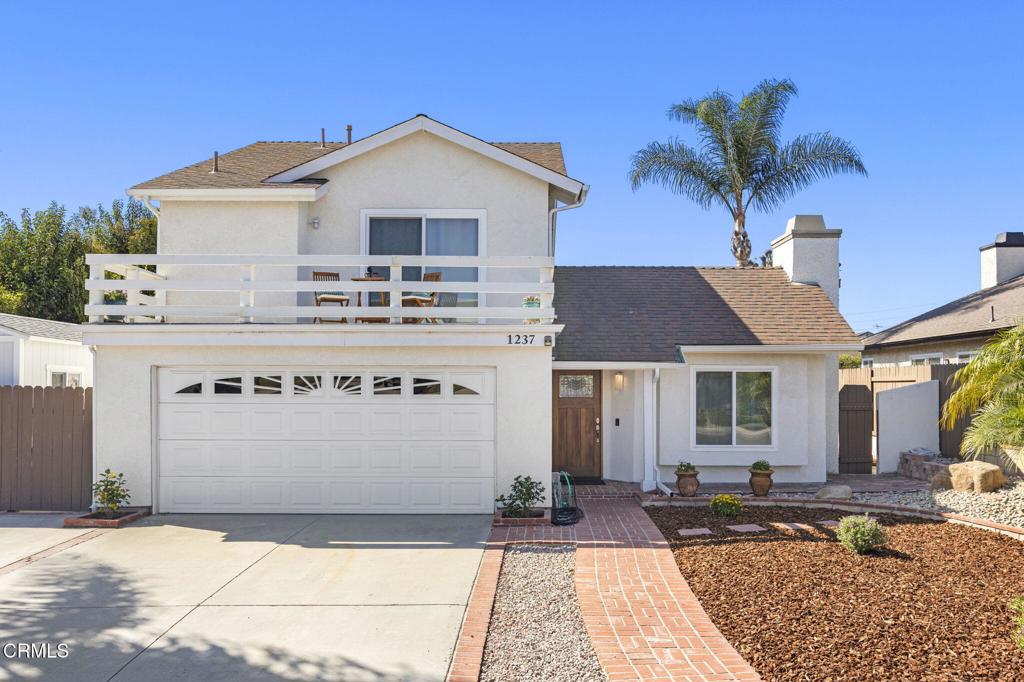3 Beds
3 Baths
1,897 SqFt
Active
Welcome to this beautifully upgraded 3-bedroom, 3-bathroom home nestled in a peaceful neighborhood, offering a blend of comfort, style, and thoughtful renovations throughout. Built in 1987, this home welcomes you with high ceilings and a spacious layout that includes a formal living room highlighted by a stunning stacked stone fireplace. A separate dining room flows into an expansive, recently expanded kitchen, equipped with stainless steel appliances, a 5-burner gas stovetop, and a generous countertop perfect for serving meals or adding barstool seating. The kitchen opens seamlessly to a cozy family room, making it the perfect space for entertaining and daily living.Upstairs, a newly remodeled oak staircase with iron railings leads to the primary suite, a true retreat with a remodeled bathroom, a walk-in closet, and a private deck for enjoying picturesque mountain views. Outside, the low-maintenance backyard provides a tranquil space to unwind, featuring a covered brick patio, a built-in BBQ, and a convenient storage shed. This home boasts over $85,000 in upgrades, including air-conditioning, dual-pane windows, new exterior stucco, travertine-style tile on the lower level, and wood floors upstairs.With a wide driveway accented by brick, there's ample room for extra parking or even an RV. Blending modern upgrades with timeless charm, this home is a sanctuary ready to welcome you. Don't miss the opportunity to make it yours and create lasting memories!
Property Details | ||
|---|---|---|
| Price | $1,008,000 | |
| Bedrooms | 3 | |
| Full Baths | 3 | |
| Half Baths | 0 | |
| Total Baths | 3 | |
| Property Style | Traditional | |
| Lot Size Area | 6000 | |
| Lot Size Area Units | Square Feet | |
| Acres | 0.1377 | |
| Property Type | Residential | |
| Sub type | SingleFamilyResidence | |
| MLS Sub type | Single Family Residence | |
| Stories | 2 | |
| Features | High Ceilings,Tile Counters,Granite Counters,Balcony | |
| Exterior Features | Barbecue Private,Park | |
| Year Built | 1987 | |
| Subdivision | Woodside Cottages 3 - 404303 | |
| View | None | |
| Roof | Composition | |
| Heating | Central | |
| Foundation | Slab | |
| Accessibility | Other | |
| Lot Description | Back Yard | |
| Laundry Features | In Garage | |
| Pool features | None | |
| Parking Description | Garage - Single Door,Driveway - Combination,RV Access/Parking | |
| Parking Spaces | 5 | |
| Garage spaces | 2 | |
Geographic Data | ||
| Directions | East on Telephone, Turn right on Cachuma, then first right on Erie Street which turns to Fallen Leaf. Home is on the right side. | |
| County | Ventura | |
| Latitude | 34.27515 | |
| Longitude | -119.162979 | |
| Market Area | VC28 - Wells Rd. East to City Limit | |
Address Information | ||
| Address | 1237 Fallen Leaf Avenue, Ventura, CA 93004 | |
| Postal Code | 93004 | |
| City | Ventura | |
| State | CA | |
| Country | United States | |
Listing Information | ||
| Listing Office | Berkshire Hathaway HomeServices California Properties | |
| Listing Agent | Magda Nordahl | |
| Special listing conditions | Standard | |
| Ownership | None | |
| Virtual Tour URL | https://www.zillow.com/view-imx/c1677064-08f1-4c87-a2b9-e971af437997?wl=true&setAttribution=mls&initialViewType=pano | |
MLS Information | ||
| Days on market | 29 | |
| MLS Status | Active | |
| Listing Date | Nov 5, 2024 | |
| Listing Last Modified | Dec 3, 2024 | |
| Tax ID | 1290082215 | |
| MLS Area | VC28 - Wells Rd. East to City Limit | |
| MLS # | V1-26566 | |
This information is believed to be accurate, but without any warranty.


