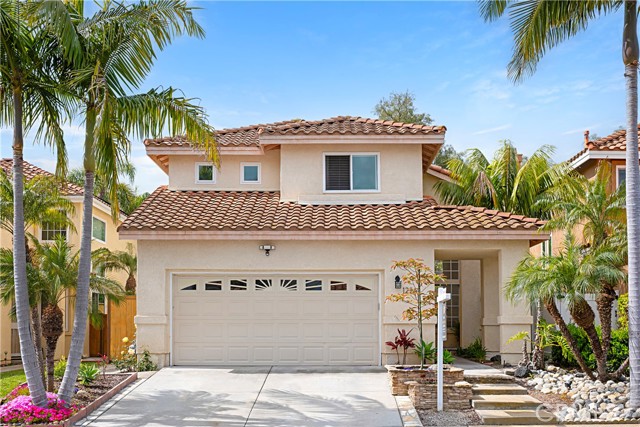3 Beds
3 Baths
1,505 SqFt
Pending
Welcome home! This turn-key, two-story, single-family home boasts 3 bedrooms, 2.5 bathrooms, and a bright, open floor plan. Upon entering, you are welcomed by abundant natural light, a cozy fireplace, and high ceilings. Your living, dining, and kitchen areas downstairs are seamlessly connected making it easy to entertain, relax and enjoy day-to-day living. Cook with ease in the spacious, updated kitchen offering stainless steel appliances, wood cabinets, and granite countertops. Ample counter space and an eat-in breakfast bar make it easy to prepare, serve and enjoy meals. Additionally, indoor laundry, a half bath and easy access to the two-car garage can be found on the home’s first floor. Upstairs you will find a generously sized primary bedroom with en-suite bathroom including an over-sized shower, soaking tub and dual closets. Two additional bedrooms and one bathroom can also be found on the second story. Relax after a long day in your private, fenced backyard, complete with a firepit, stone patio, mature trees, lush greenery and landscape. The patio is the perfect place to dine al fresco, play, host a gathering, read a book, or simply bask in the sun. Conveniently located in the safe, family-friendly neighborhood of Hacienda Heights, you will have easy access to Highway 78 and all the nearby amenities, shops, parks and restaurants Vista and neighboring Carlsbad have to offer. Don't miss out on the opportunity to make this beautiful home your own!
Property Details | ||
|---|---|---|
| Price | $840,000 | |
| Bedrooms | 3 | |
| Full Baths | 2 | |
| Half Baths | 1 | |
| Total Baths | 3 | |
| Property Style | Traditional | |
| Lot Size Area | 3732 | |
| Lot Size Area Units | Square Feet | |
| Acres | 0.0857 | |
| Property Type | Residential | |
| Sub type | SingleFamilyResidence | |
| MLS Sub type | Single Family Residence | |
| Stories | 2 | |
| Features | Bar,Granite Counters,High Ceilings,Open Floorplan,Two Story Ceilings | |
| Year Built | 1993 | |
| Subdivision | Vista | |
| View | None | |
| Roof | Spanish Tile | |
| Heating | Central | |
| Foundation | Slab | |
| Lot Description | Back Yard,Front Yard,Landscaped,Sprinkler System,Sprinklers Drip System,Sprinklers In Front,Sprinklers In Rear | |
| Laundry Features | Dryer Included,Gas & Electric Dryer Hookup,In Closet,Inside,Washer Included | |
| Pool features | None | |
| Parking Description | Driveway,Concrete,Garage,Garage - Single Door | |
| Parking Spaces | 2 | |
| Garage spaces | 2 | |
| Association Fee | 108 | |
| Association Amenities | Maintenance Grounds | |
Geographic Data | ||
| Directions | Hacienda Dr to Pomelo Dr to Via Angelica | |
| County | San Diego | |
| Latitude | 33.186904 | |
| Longitude | -117.268875 | |
| Market Area | 92081 - Vista | |
Address Information | ||
| Address | 1226 Via Angelica, Vista, CA 92081 | |
| Postal Code | 92081 | |
| City | Vista | |
| State | CA | |
| Country | United States | |
Listing Information | ||
| Listing Office | Realty ONE Group Pacific | |
| Listing Agent | Denise Pollak | |
| Buyer Agency Compensation | 2.500 | |
| Buyer Agency Compensation Type | % | |
| Compensation Disclaimer | The offer of compensation is made only to participants of the MLS where the listing is filed. | |
| Special listing conditions | Standard | |
School Information | ||
| District | Vista Unified | |
MLS Information | ||
| Days on market | 5 | |
| MLS Status | Pending | |
| Listing Date | May 2, 2024 | |
| Listing Last Modified | May 8, 2024 | |
| Tax ID | 1667720700 | |
| MLS Area | 92081 - Vista | |
| MLS # | ND24084224 | |
This information is believed to be accurate, but without any warranty.


