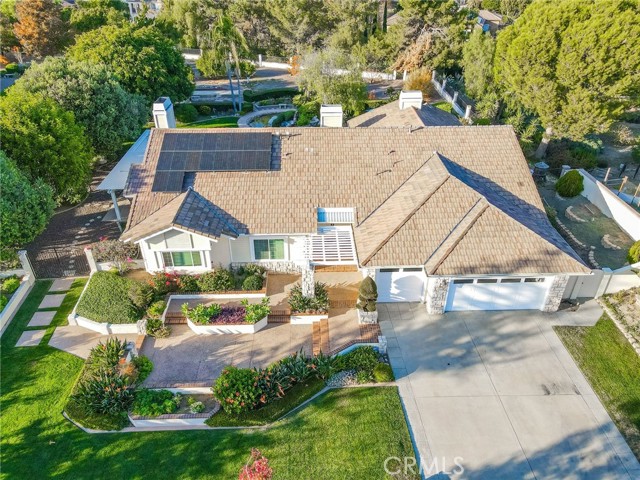4 Beds
3 Baths
2,962 SqFt
Active
Welcome to an extraordinary executive retreat nestled in the heart of the highly coveted Shadowridge community. Near the Shadowridge Golf Club in Vista. This single-story haven boasts unparalleled luxury and upgrades, creating a harmonious blend of elegance and comfort. As you step inside, be captivated by the open floor plan, accentuated by vaulted ceilings, and bask in the natural light streaming through upgraded Anlin windows, inviting you to explore the resort-like backyard visible from nearly every room. The outdoor sanctuary is an entertainer's dream, featuring three enchanting waterfalls enveloping an island of tropical flora, a dedicated dining area with a built-in grill, and a sprawling Alumawood patio cover seamlessly offering shade to various seating zones. Stroll through the meticulously landscaped backyard, including two storage sheds, an herb garden and adorned with a diverse array of mature fruit trees—lemon, pomegranate, persimmon, lime, orange, and more—creating a picturesque and tranquil ambiance. Double French doors in the Master bedroom provide a seamless transition to the private oasis, where you can unwind by the fireplace while indulging in the soothing sounds of the nearby waterfall. The Master bedroom also boasts dual extra-large closets and a lavishly upgraded bathroom, complete with European walk in shower and soaking tub, elevating your everyday retreat experience. The heart of this home is the entertainer's kitchen, overlooking the lush landscaping and equipped with a six-burner Dacor range, a spacious kitchen island, walk-in pantry, slide-out shelving, double ovens, granite counters and more. Your comfort is prioritized with wood flooring throughout, an upgraded HVAC system with a HEPA filtration system, tankless water system and a Whole House Water Filtration System. The garage features epoxy flooring, a designated area for a small gym. The abundance of features is complemented by Solar system, ensuring sustainable living and significant energy savings. This home is not just a residence; it's a lifestyle. With a gardener included, waterfall and water feature maintenance covered, and the added benefit energy savings with solar power, this property offers the epitome of convenience and sophistication. Don't miss the opportunity to make this meticulously crafted oasis your own! Move in ready!
Property Details | ||
|---|---|---|
| Price | $6,995 | |
| Bedrooms | 4 | |
| Full Baths | 3 | |
| Total Baths | 3 | |
| Property Style | Ranch | |
| Lot Size Area | 41818 | |
| Lot Size Area Units | Square Feet | |
| Acres | 0.96 | |
| Property Type | Rental | |
| Sub type | SingleFamilyResidence | |
| MLS Sub type | Single Family Residence | |
| Stories | 1 | |
| Features | Cathedral Ceiling(s),Ceiling Fan(s),Coffered Ceiling(s),Crown Molding,Electronic Air Cleaner,Home Automation System,Open Floorplan,Pantry,Storage | |
| Exterior Features | Rain Gutters | |
| Year Built | 1990 | |
| Subdivision | Vista | |
| View | Neighborhood | |
| Roof | Flat Tile | |
| Heating | Forced Air | |
| Lot Description | Back Yard,Front Yard,Garden,Greenbelt,Landscaped,Lawn,Park Nearby,Sprinkler System,Sprinklers Drip System,Sprinklers In Front,Sprinklers In Rear,Yard | |
| Laundry Features | Dryer Included,In Closet,Individual Room,Washer Included | |
| Pool features | None | |
| Parking Description | Driveway,Driveway - Combination,Garage,Garage Faces Front,Garage - Two Door,Garage Door Opener | |
| Parking Spaces | 7 | |
| Garage spaces | 3 | |
Geographic Data | ||
| Directions | 15 ti 78 W to Sycamore to Lupine Hills Road (S) to property | |
| County | San Diego | |
| Latitude | 33.172683 | |
| Longitude | -117.238576 | |
| Market Area | 92081 - Vista | |
Address Information | ||
| Address | 1350 Lupine Hills Drive, Vista, CA 92081 | |
| Postal Code | 92081 | |
| City | Vista | |
| State | CA | |
| Country | United States | |
Listing Information | ||
| Listing Office | Capitis Real Estate | |
| Listing Agent | Susannah Levicki | |
| Listing Agent Phone | 9516912048 | |
| Buyer Agency Compensation | 1000.000 | |
| Attribution Contact | 9516912048 | |
| Buyer Agency Compensation Type | $ | |
| Compensation Disclaimer | The offer of compensation is made only to participants of the MLS where the listing is filed. | |
| Virtual Tour URL | http://zinpac.zinvu.com/ue/lOpJ1 | |
School Information | ||
| District | Vista Unified | |
MLS Information | ||
| Days on market | 138 | |
| MLS Status | Active | |
| Listing Date | Dec 14, 2023 | |
| Listing Last Modified | Apr 30, 2024 | |
| Tax ID | 1831702400 | |
| MLS Area | 92081 - Vista | |
| MLS # | ND23225187 | |
This information is believed to be accurate, but without any warranty.


