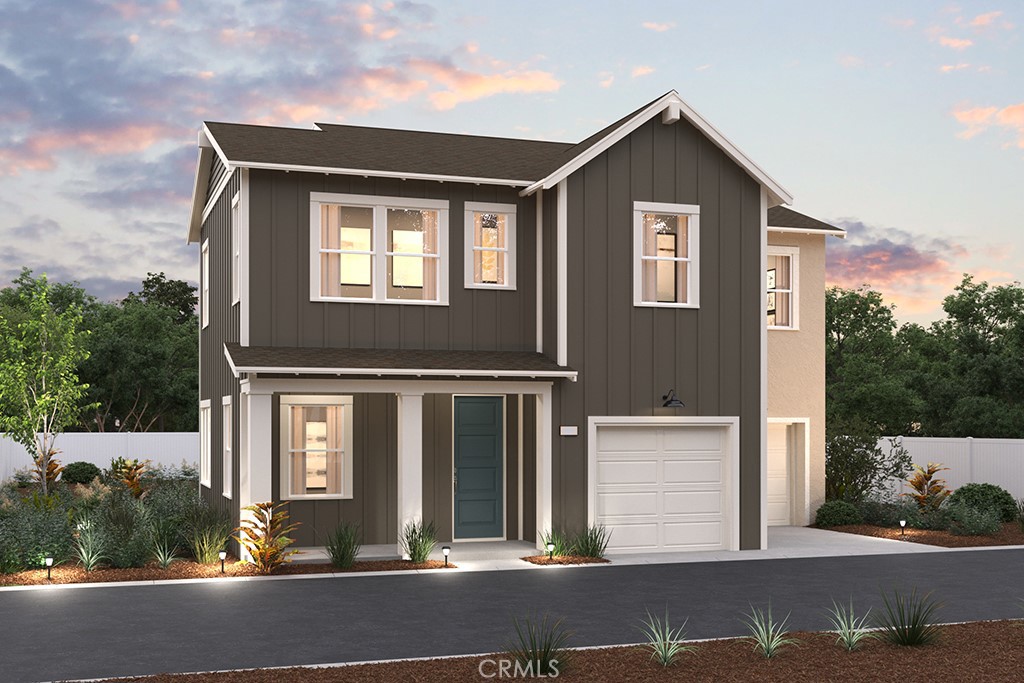3 Beds
3 Baths
1,959 SqFt
Pending
Welcome to this stunning two-story detached single-family condo, offering the perfect blend of modern design and comfort. This home features 9’ ceilings on both the first and second floors, creating an open and airy atmosphere. With 3 spacious bedrooms and an open loft, there's plenty of room for relaxation and entertainment. The kitchen is a chef’s dream, boasting gorgeous quartz countertops, a stylish subway tile backsplash, and a large kitchen island. A walk-in pantry adds convenience and extra storage space. The home is beautifully finished with water-resistant luxury vinyl plank flooring and designer paint. The shaker-style white cabinets, along with upgraded brushed nickel faucets and hardware, add a touch of elegance throughout. Generous lighting and electrical features are included, and the garage is prepped with conduit for a future EV charger. Enjoy the benefits of a tankless water heater and a 2-car staggered garage with an additional driveway space. The HOA maintains the front yards, ensuring a well-kept appearance year-round. This home also includes the Century Home Connect package, featuring a Schlage Z-Wave electronic keyless front door lock, Qolsys IQ panel, Ecobee smart thermostat, and Eero wireless router, providing modern convenience at your fingertips. Best of all, there are no Mello-Roos! Homesite qualifies for special financing through our affiliated lender. Expected move-in is October/November. Don’t miss the opportunity to make this beautiful home yours!
Property Details | ||
|---|---|---|
| Price | $854,217 | |
| Bedrooms | 3 | |
| Full Baths | 2 | |
| Half Baths | 1 | |
| Total Baths | 3 | |
| Property Style | Craftsman | |
| Lot Size Area | 1952 | |
| Lot Size Area Units | Square Feet | |
| Acres | 0.0448 | |
| Property Type | Residential | |
| Sub type | SingleFamilyResidence | |
| MLS Sub type | Single Family Residence | |
| Stories | 2 | |
| Features | High Ceilings,Open Floorplan,Recessed Lighting,Storage | |
| Exterior Features | Park | |
| Year Built | 2024 | |
| Subdivision | Vista | |
| View | Hills | |
| Heating | Central,Electric,Heat Pump | |
| Accessibility | None | |
| Lot Description | Back Yard,Corner Lot,Near Public Transit | |
| Laundry Features | Gas Dryer Hookup,Individual Room,Inside,Upper Level | |
| Pool features | None | |
| Parking Spaces | 2 | |
| Garage spaces | 2 | |
| Association Fee | 339 | |
| Association Amenities | Barbecue,Outdoor Cooking Area,Picnic Area,Playground | |
Geographic Data | ||
| Directions | For GPS, use the intersection of Phillips Street and Phillips Circle. Major cross streets are Mar Vista Dr. and S. Santa Fe Ave., Vista. | |
| County | San Diego | |
| Latitude | 33.182239 | |
| Longitude | -117.219879 | |
| Market Area | 92083 - Vista | |
Address Information | ||
| Address | 1503 Wingwood Lane, Vista, CA 92083 | |
| Postal Code | 92083 | |
| City | Vista | |
| State | CA | |
| Country | United States | |
Listing Information | ||
| Listing Office | BMC REALTY ADVISORS | |
| Listing Agent | Wesley Bennett | |
| Listing Agent Phone | 949-386-6476 | |
| Attribution Contact | 949-386-6476 | |
| Compensation Disclaimer | The offer of compensation is made only to participants of the MLS where the listing is filed. | |
| Special listing conditions | Standard | |
| Ownership | None | |
| Virtual Tour URL | https://my.matterport.com/show/?m=8yGA4uTv9nv | |
School Information | ||
| District | Vista Unified | |
MLS Information | ||
| Days on market | 19 | |
| MLS Status | Pending | |
| Listing Date | Sep 4, 2024 | |
| Listing Last Modified | Dec 17, 2024 | |
| Tax ID | 1830609109 | |
| MLS Area | 92083 - Vista | |
| MLS # | CV24183699 | |
This information is believed to be accurate, but without any warranty.


