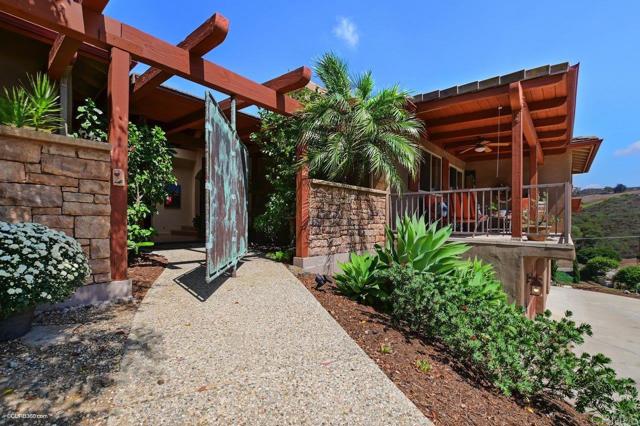4 Beds
3 Baths
4,137 SqFt
Active
Nestled within the prestigious gates of Trinity Estates, this exquisite residence epitomizes the essence of modern luxury and serene living. Boasting an enviable location, this home offers the rare combination of privacy and convenience, situated just a stroll away from the esteemed Vista Valley Country Club and the soon-to-be-unveiled winery and tasting room. As you enter through the unique revolving patina copper gate, you are welcomed into a secluded courtyard that leads you into a world of elegance and comfort. The home is bathed in natural light, streaming through expansive windows that frame panoramic views, complemented by a tasteful neutral color palette, an inviting atrium entry, and sophisticated design elements that create an atmosphere of refined elegance. Spanning approximately 3,200 square feet of thoughtfully designed living space, this single-level gem features three generously sized bedrooms and 2.5 luxurious baths. The interior boasts Cherrywood and tile flooring in the main living areas, plush carpeting in the bedrooms, and an opulent master suite complete with a jetted tub, walk-in closet, and serene views. At the heart of this home lies a gourmet kitchen, a culinary enthusiast's dream, outfitted with premium granite countertops, a welcoming breakfast bar, sleek stainless steel appliances, and rich Cherrywood cabinetry. Adjacent to the kitchen, an expansive open-concept living area unfolds, perfect for gatherings and everyday living. A versatile, oversized laundry room offers potential as a craft area, enhancing the home's practical appeal. Constructed in 2002 and meticulously maintained, this property is move-in ready, allowing you to effortlessly embrace its luxurious lifestyle. Additional highlights include a 925 square foot legal second dwelling, featuring a large bedroom, full bath, complete kitchen, and separate utilities - perfect for guests or rental income. The main residence also hints at future convenience with a pre-prepared elevator shaft for direct kitchen access from the three-car garage below. The outdoor oasis spans over 4 acres, offering an idyllic setting for relaxation and entertainment. Enjoy the covered patio with its built-in BBQ and pizza oven, a cozy fireplace for year-round enjoyment, and a sun-drenched patio poised for unforgettable sunset cocktails. Viticulture enthusiasts will be drawn to the award-winning vineyard on the property, boasting approximately 1,500 vines of Cabernet and Merlot, promising a personal vintage that encapsulates the essence of the region. This home is more than a residence; it's a lifestyle offering unparalleled luxury, privacy, and convenience, making it a rare find in the coveted Trinity Estates. Experience the pinnacle of sophisticated living in this remarkable home, where every detail caters to a life of elegance and ease. property has leased solar
Property Details | ||
|---|---|---|
| Price | $1,600,000 | |
| Bedrooms | 4 | |
| Full Baths | 3 | |
| Total Baths | 3 | |
| Lot Size Area | 4.04 | |
| Lot Size Area Units | Acres | |
| Acres | 4.04 | |
| Property Type | Residential | |
| Sub type | SingleFamilyResidence | |
| MLS Sub type | Single Family Residence | |
| Stories | 1 | |
| Year Built | 2002 | |
| View | Mountain(s),Panoramic | |
| Lot Description | 2-5 Units/Acre | |
| Laundry Features | Individual Room | |
| Pool features | None | |
| Parking Description | Attached Carport,Direct Garage Access,Driveway,Garage,Garage - Two Door,Garage Door Opener | |
| Parking Spaces | 10 | |
| Garage spaces | 3 | |
| Association Fee | 100 | |
| Association Amenities | Other | |
Geographic Data | ||
| Directions | Gopher Canyon, south on twin oaks, right on Protea Vista Terrace text L.A. for gate code. | |
| County | San Diego | |
| Latitude | 33.250418 | |
| Longitude | -117.184939 | |
| Market Area | 92084 - Vista | |
Address Information | ||
| Address | 3088 Protea Vista, Vista, CA 92084 | |
| Postal Code | 92084 | |
| City | Vista | |
| State | CA | |
| Country | United States | |
Listing Information | ||
| Listing Office | eXp Realty of California, Inc | |
| Listing Agent | Patricia Villanueva | |
| Listing Agent Phone | patty@urm1.com | |
| Buyer Agency Compensation | 2.000 | |
| Attribution Contact | patty@urm1.com | |
| Buyer Agency Compensation Type | % | |
| Compensation Disclaimer | The offer of compensation is made only to participants of the MLS where the listing is filed. | |
| Special listing conditions | Standard | |
| Virtual Tour URL | https://tours.curb360.com/public/photos/85432916 | |
School Information | ||
| District | Bonsall Unified | |
MLS Information | ||
| Days on market | 70 | |
| MLS Status | Active | |
| Listing Date | Mar 4, 2024 | |
| Listing Last Modified | May 14, 2024 | |
| Tax ID | 1720142600 | |
| MLS Area | 92084 - Vista | |
| MLS # | NDP2401801 | |
This information is believed to be accurate, but without any warranty.


