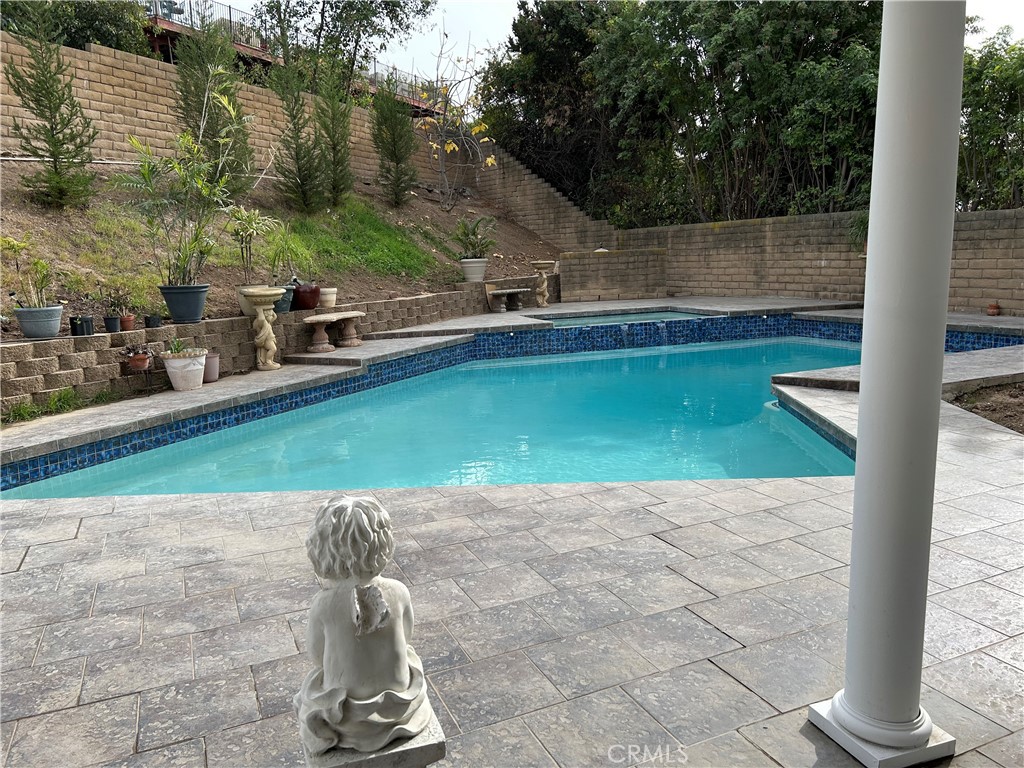4 Beds
3 Baths
2,307 SqFt
Active
Welcome to your dream gated home has a long driveway in Diamond Bar hill community. This two story home with three car garage offers a unique chance to embrace a sophisticated lifestyle at an unbeatable atmosphere. Step into a world of modern luxury as you explore this fully upgraded 4-bedroom, 3-baths & 3 car garages with 2307 sf with 14,372 sf lot size with view of fantastic new pool,spa & hill. The open layout welcomes you with new premium upgrades such as white vaulted ceiling with recessed lights in Living room, family room, kitchen and bedrooms, new carpet in staircase and new tile in fireplace, Magnifica Era tile (24'x48'). New custom white paint in & out. This beautifully remodeled kitchen has new & elegant Calacatta quartz countertops and high-quality stainless-steel appliances like a new stove, range hood fan, dishwasher, garbage disposal & faucets. The kitchen opens to a charming dining area, creating a seamless flow for entertaining guests or enjoying intimate meals. The downstairs bedroom extends gracefully to your own private patio. Another covered patio from family room with a new ceiling fan for family gatherings. The perfect spot to relax and enjoy the picturesque views of blue tiled pool, spa & green hills. This creates a bright and inviting ambiance. This spacious master bedroom is a peaceful retreat, complete with large walk-in shower(24x48' tile) is a sanctuary of comfort and hallway bath has a pristine tub with shower & fixtures. This home has a new central air, New pool equipment( less on electricity consumption, good horse power and new electric meter box. You can park 8 cars in the driveway with a three car garage. Embrace the perfect blend of tranquility and convenience, as this exceptional property is ideally situated top of the hill in a cul de sac, near shops, restaurants, and easy access to the freeway. Your dream home awaits you at 1250 Kinglake,Diamond Bar. Fumigation was done in November. Act fast and make it yours today!
Property Details | ||
|---|---|---|
| Price | $5,500 | |
| Bedrooms | 4 | |
| Full Baths | 3 | |
| Total Baths | 3 | |
| Lot Size Area | 14372 | |
| Lot Size Area Units | Square Feet | |
| Acres | 0.3299 | |
| Property Type | Rental | |
| Sub type | SingleFamilyResidence | |
| MLS Sub type | Single Family Residence | |
| Stories | 2 | |
| Features | Quartz Counters,Recessed Lighting,Unfurnished | |
| Exterior Features | Street Lights | |
| Year Built | 1975 | |
| View | Pool | |
| Heating | Central | |
| Lot Description | Cul-De-Sac,Lot 10000-19999 Sqft | |
| Laundry Features | In Garage | |
| Pool features | Private,In Ground | |
| Parking Spaces | 3 | |
| Garage spaces | 3 | |
| Association Fee | 0 | |
Geographic Data | ||
| Directions | S/Golden Springs Dr W/Lemon Ave | |
| County | Los Angeles | |
| Latitude | 33.993691 | |
| Longitude | -117.85547 | |
| Market Area | 668 - Walnut | |
Address Information | ||
| Address | 1250 Kinglake Drive, Walnut, CA 91789 | |
| Postal Code | 91789 | |
| City | Walnut | |
| State | CA | |
| Country | United States | |
Listing Information | ||
| Listing Office | 2020 Realty & Investment | |
| Listing Agent | Jamie Yiang | |
| Listing Agent Phone | jamieyiang1@gmail.com | |
| Attribution Contact | jamieyiang1@gmail.com | |
| Compensation Disclaimer | The offer of compensation is made only to participants of the MLS where the listing is filed. | |
School Information | ||
| District | Walnut Valley Unified | |
| Elementary School | Walnut | |
| Middle School | South Pointe | |
| High School | Diamond Bar | |
MLS Information | ||
| Days on market | 14 | |
| MLS Status | Active | |
| Listing Date | Dec 10, 2024 | |
| Listing Last Modified | Dec 24, 2024 | |
| Tax ID | 8763022017 | |
| MLS Area | 668 - Walnut | |
| MLS # | PW24247227 | |
This information is believed to be accurate, but without any warranty.


